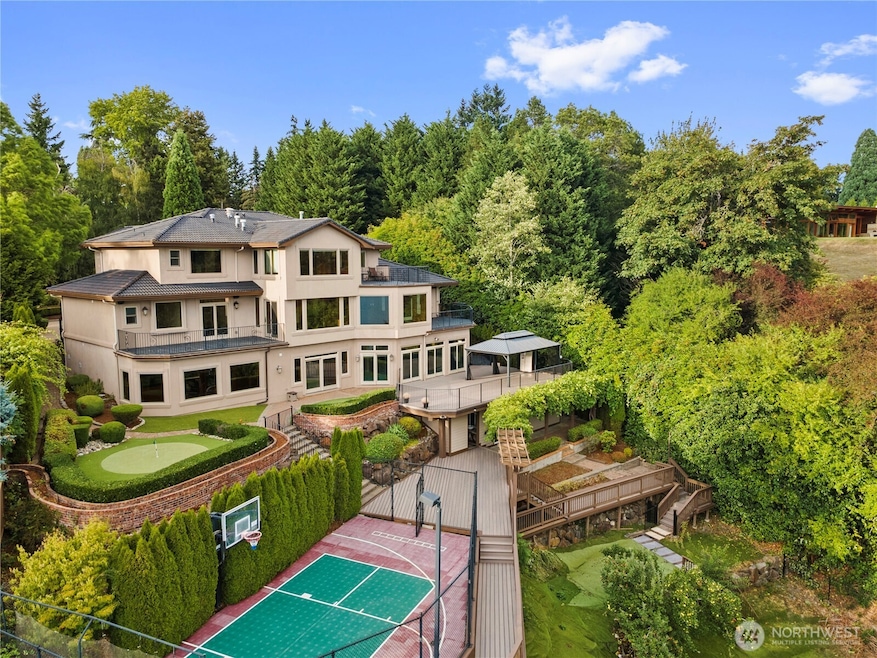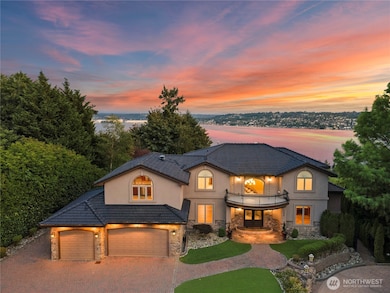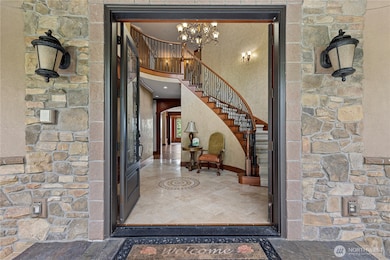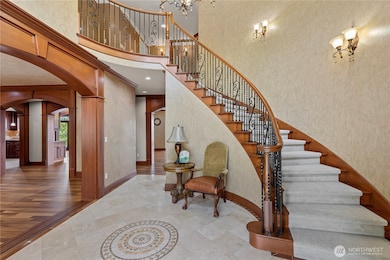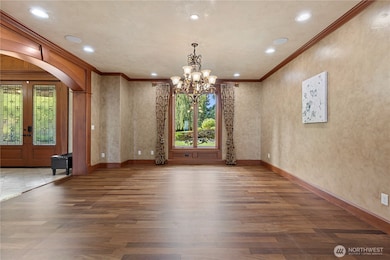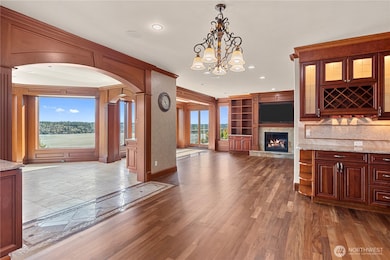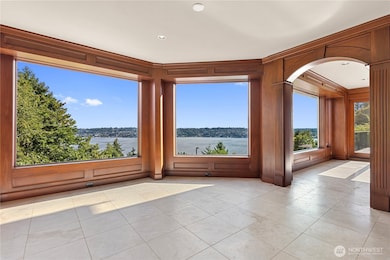7909 78th Ave SE Mercer Island, WA 98040
Island Point NeighborhoodHighlights
- Indoor Pool
- Lake View
- Vaulted Ceiling
- Lakeridge Elementary School Rated A
- Deck
- Hydromassage or Jetted Bathtub
About This Home
Custom estate perched above Lake Washington showcases expansive views, & exquisite cherry millwork throughout. The main-level primary suite opens to a private patio, upstairs an additional primary suite with its own terrace complements three more ensuites. Entertain effortlessly in the gourmet kitchen with high-end appliances & butler’s pantry. The lower level transforms into a resort-style retreat with indoor pool, spa, sauna, gym, theater, billiards room, &and wine cellar. Outside, expansive decks, a sport court, putting green, & professionally landscaped grounds frame the serene lake backdrop. Experience refined waterfront living in a singular setting. 1 bedroom ADU with separate entrance.
Source: Northwest Multiple Listing Service (NWMLS)
MLS#: 2455734
Home Details
Home Type
- Single Family
Est. Annual Taxes
- $32,248
Year Built
- Built in 1996
Lot Details
- 0.54 Acre Lot
- Private Yard
Parking
- 3 Car Attached Garage
Property Views
- Lake
- Mountain
- Territorial
Interior Spaces
- 9,340 Sq Ft Home
- 2-Story Property
- Vaulted Ceiling
- 2 Fireplaces
- Gas Fireplace
- Insulated Windows
- Alarm System
- Washer and Dryer
- Finished Basement
Kitchen
- Stove
- Microwave
- Dishwasher
- Disposal
Bedrooms and Bathrooms
- Walk-In Closet
- Bathroom on Main Level
- Hydromassage or Jetted Bathtub
Accessible Home Design
- Accessible Full Bathroom
- Accessible Bedroom
- Central Living Area
- Accessible Approach with Ramp
- Accessible Entrance
Pool
- Indoor Pool
- Spa
Outdoor Features
- Sport Court
- Balcony
- Deck
- Patio
Additional Homes
- Number of ADU Units: 1
Schools
- Lakeridge Elementary School
- Islander Mid Middle School
- Mercer Isl High School
Utilities
- High Efficiency Air Conditioning
- Forced Air Heating and Cooling System
- High Efficiency Heating System
- Heat Pump System
- Cable TV Available
Listing and Financial Details
- Assessor Parcel Number 2524049014
Community Details
Overview
- Mercer Island Subdivision
Pet Policy
- Pets Allowed with Restrictions
Map
Source: Northwest Multiple Listing Service (NWMLS)
MLS Number: 2455734
APN: 252404-9014
- 8001 W Mercer Way
- 8233 W Mercer Way
- 8243 W Mercer Way
- 7204 78th Ave SE
- 8449 W Mercer Way
- 8526 E Mercer Way
- 7236 Holly Hill Dr
- 8260 Avalon Dr
- 8407 SE 69th Place
- 7964 E Mercer Way
- 7401 92nd Place SE
- 7421 E Mercer Way
- 7002 93rd Ave SE
- 6920 94th Ave SE
- 7010 N Mercer Way
- 9167 SE 64th St
- 7734 Seward Park Ave S
- 9750 Rainier Ave S
- 9764 Rainier Ave S
- 5402 S Cloverdale St
- 8300 SE 82nd St
- 9500 Rainier Ave S Unit 311
- 9061 Seward Park Ave S
- 9215 56th Ave S
- 9400 Rainier Ave S
- 7429 Rainier Ave S
- 4836 S Austin St
- 4821 S Austin St
- 5305 90th Ave SE
- 5021 Ripley Ln N Unit 108
- 9428 51st Ave S
- 4532 S Henderson St
- 2100 Lake Washington Blvd N
- 4601 S Graham St
- 5501 Wilson Ave S
- 7544 Martin Luther King jr Way S
- 4219 S Othello St
- 4244 S Greenbelt Station Dr
- 1300 N 20th St
- 6940 Martin Luther King jr Way S
