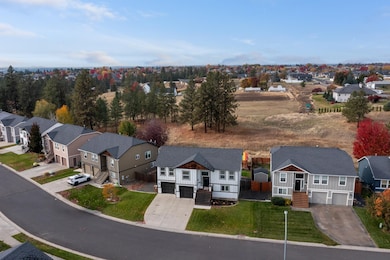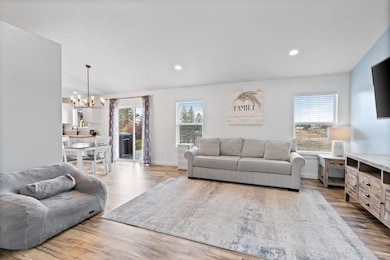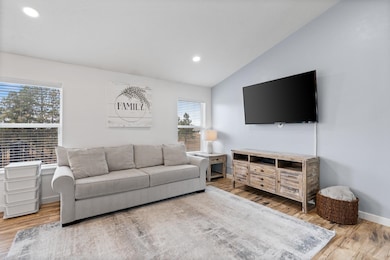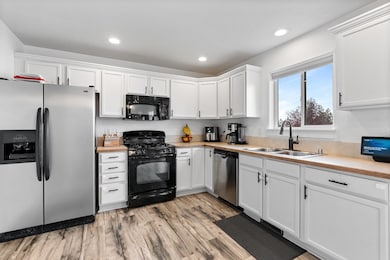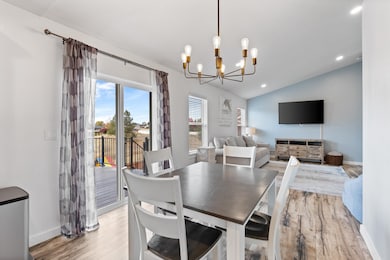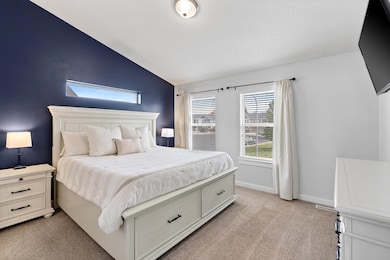7909 N Ash Ln Spokane, WA 99208
Five Mile Prairie NeighborhoodEstimated payment $2,870/month
Highlights
- Deck
- Contemporary Architecture
- Cathedral Ceiling
- Prairie View Elementary School Rated A-
- Territorial View
- Wood Flooring
About This Home
MOTIVATED SELLER! Welcome to this meticulously maintained 4-bedroom, 3-bathroom home located on Five Mile prairie. Designed with modern convenience in mind, this smart home is fully equipped with Cat6A cabling. The open-concept great room features extensive luxury vinyl plank (LVP) flooring, creating a warm and inviting atmosphere perfect for entertaining. The spacious primary suite includes double sinks and a walk-in closet. Enjoy the peaceful backdrop of the Austin Ravine Conservatory greenbelt, which borders the property and adds an extra layer of privacy. The daylight walkout basement provides easy access to the fully fenced backyard—ideal for relaxation or play. Additional highlights include: a generous deck overlooking the greenbelt, 50-amp garage outlet ready for your EV, dedicated storage/tool room in the garage, gas heat and central A/C, sprinkler system. This home offers the perfect blend of technology, comfort, and natural beauty—all within the sought-after Mead School District.
Listing Agent
CENTURY 21 Beutler & Associates Brokerage Phone: (509) 993-7877 License #23070 Listed on: 10/31/2025
Home Details
Home Type
- Single Family
Est. Annual Taxes
- $4,209
Year Built
- Built in 2008
Lot Details
- 7,405 Sq Ft Lot
- Fenced Yard
- Sprinkler System
HOA Fees
- $38 Monthly HOA Fees
Parking
- 2 Car Attached Garage
- Garage Door Opener
Home Design
- Contemporary Architecture
- Split Foyer
- Shake Siding
- Siding
Interior Spaces
- 2,144 Sq Ft Home
- 1-Story Property
- Cathedral Ceiling
- Vinyl Clad Windows
- Utility Room
- Wood Flooring
- Territorial Views
- Partially Finished Basement
- Basement with some natural light
Kitchen
- Free-Standing Range
- Microwave
- Dishwasher
Bedrooms and Bathrooms
- 4 Bedrooms
- 3 Bathrooms
Laundry
- Dryer
- Washer
Outdoor Features
- Deck
Schools
- Highland Middle School
- Mead High School
Utilities
- Forced Air Heating and Cooling System
- High Speed Internet
Listing and Financial Details
- Assessor Parcel Number 26244.2410
Map
Home Values in the Area
Average Home Value in this Area
Tax History
| Year | Tax Paid | Tax Assessment Tax Assessment Total Assessment is a certain percentage of the fair market value that is determined by local assessors to be the total taxable value of land and additions on the property. | Land | Improvement |
|---|---|---|---|---|
| 2025 | $4,221 | $429,400 | $120,000 | $309,400 |
| 2024 | $4,221 | $432,100 | $110,000 | $322,100 |
| 2023 | $3,435 | $382,900 | $110,000 | $272,900 |
| 2022 | $3,112 | $382,900 | $110,000 | $272,900 |
| 2021 | $2,941 | $271,500 | $54,000 | $217,500 |
| 2020 | $2,749 | $239,500 | $45,000 | $194,500 |
| 2019 | $2,507 | $223,600 | $45,000 | $178,600 |
| 2018 | $2,606 | $198,500 | $45,000 | $153,500 |
| 2017 | $2,482 | $190,500 | $45,000 | $145,500 |
| 2016 | $2,482 | $183,500 | $45,000 | $138,500 |
| 2015 | $2,052 | $156,200 | $36,800 | $119,400 |
| 2014 | -- | $154,600 | $36,800 | $117,800 |
| 2013 | -- | $0 | $0 | $0 |
Property History
| Date | Event | Price | List to Sale | Price per Sq Ft | Prior Sale |
|---|---|---|---|---|---|
| 11/08/2025 11/08/25 | Price Changed | $469,900 | -4.1% | $219 / Sq Ft | |
| 10/31/2025 10/31/25 | For Sale | $489,900 | 0.0% | $228 / Sq Ft | |
| 04/14/2023 04/14/23 | Sold | $490,000 | -6.7% | $229 / Sq Ft | View Prior Sale |
| 03/12/2023 03/12/23 | Pending | -- | -- | -- | |
| 03/06/2023 03/06/23 | For Sale | $525,000 | 0.0% | $245 / Sq Ft | |
| 02/27/2023 02/27/23 | Pending | -- | -- | -- | |
| 02/20/2023 02/20/23 | Price Changed | $525,000 | -5.4% | $245 / Sq Ft | |
| 01/09/2023 01/09/23 | For Sale | $555,000 | +94.7% | $259 / Sq Ft | |
| 05/22/2019 05/22/19 | Sold | $285,000 | +1.8% | $133 / Sq Ft | View Prior Sale |
| 04/30/2019 04/30/19 | Pending | -- | -- | -- | |
| 04/12/2019 04/12/19 | For Sale | $279,900 | +67.6% | $131 / Sq Ft | |
| 02/08/2013 02/08/13 | Sold | $167,000 | -4.6% | $207 / Sq Ft | View Prior Sale |
| 02/08/2013 02/08/13 | Pending | -- | -- | -- | |
| 11/09/2012 11/09/12 | For Sale | $175,000 | -- | $217 / Sq Ft |
Purchase History
| Date | Type | Sale Price | Title Company |
|---|---|---|---|
| Warranty Deed | -- | Vista Title And Escrow Llc | |
| Warranty Deed | $285,000 | First American Title Ins Co | |
| Warranty Deed | $167,280 | First American Title Ins Co | |
| Quit Claim Deed | $3,888 | Accommodation | |
| Warranty Deed | $193,950 | Transnation Title Ins Co |
Mortgage History
| Date | Status | Loan Amount | Loan Type |
|---|---|---|---|
| Open | $250,000 | New Conventional | |
| Previous Owner | $270,750 | New Conventional | |
| Previous Owner | $163,868 | FHA | |
| Previous Owner | $157,487 | FHA |
Source: Spokane Association of REALTORS®
MLS Number: 202526257
APN: 26244.2410
- 1615 W Carolina Way
- 8404 N Summerhill Ln
- 82XX N Cedar Rd
- 8416 N Summerhill Ln
- 8409 N Maple Ln
- 160xx N Austin Rd
- 8516 N Summerhill Ln
- 7612 N Cedar Rd
- 7516 N Walnut St
- 1610 W Panorama Ave
- 7520 N Cedar Rd
- 8XXX N Jefferson Dr Unit Lot 21
- 8XXX N Jefferson Dr Unit Lot 15
- 8XXX N Jefferson Dr Unit Lot 9
- 8XXX N Jefferson Dr Unit Lot 6
- 8XXX N Jefferson Dr Unit Lot 22
- 8XXX N Jefferson Dr Unit Lot 3
- 8XXX N Jefferson Dr Unit Lot 8
- 8XXX N Jefferson Dr Unit Lot 10
- 8315 N Northview Rd
- 1701 W Cimarron Ln
- 1829 W Northridge Ct
- 6614 N Cedar Rd
- 10-40 E Mayfair Ct
- 210 E Lincoln Rd
- 43 E Weile Ave
- 8805 N Colton St
- 8719 N Hill n Dale St
- 8909 N Colton St
- 7002 N Colton St
- 401 E Magnesium Rd
- 121 E Wedgewood Ave
- 5709 N C St
- 636 E Magnesium Rd
- 10015 N Colfax Rd
- 6109 N Lidgerwood St
- 925 E Sharpsburg Ave
- 110-130 E Hawthorne Rd
- 6603 N Standard St
- 849 E Magnesium Rd

