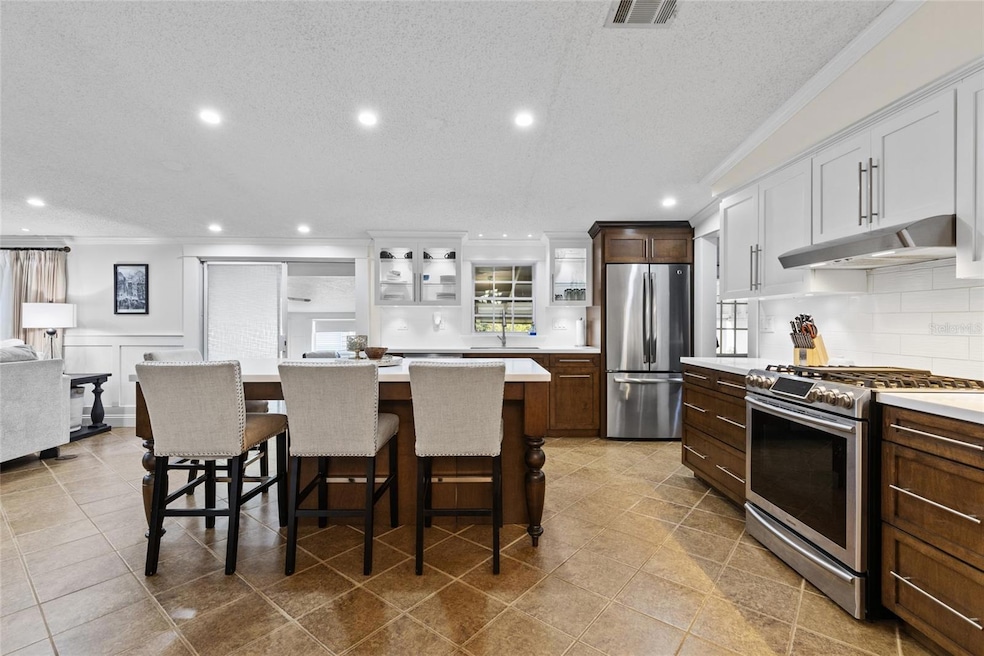
7909 NE 62 Way Gainesville, FL 32609
Highlights
- Open Floorplan
- Bonus Room
- Separate Outdoor Workshop
- Eastside High School Rated A-
- No HOA
- Closet Cabinetry
About This Home
As of March 2025This home will Shock and Amaze you! Recently renovated by a master carpenter, this 5 bedroom 4 bath home with additional sunroom if FULL of upgrades everywhere you look! This 2537sqft home sits on a beautiful 1/2 acre lot with an 810sqft three car garage (that would make an Amazing workshop) just outside of Gainesville. Vinyl plank flooring and tile lead you through the elegant dining room, into the oversized Kitchen, and right to the butlers pantry. The little extras are what make this house so special.. Kick drawers on both sides of the stove, hidden AC and Water heater in the Butlers pantry, and custom upper cabinets with pull out drawers for larger appliances.
The spacious 15x14 master bedroom with walk in closet and private bath is just off the Dining Room and separate from the other bedrooms and Bathrooms. The Living room could easily be called a "Great room" because of the stone fireplace and its openness to the kitchen & large size (30'x14'). The Addition of a detached Sunroom/bonus space with its own kitchenette & bathroom that could be used as a great spot to gather for the big game, or used as a separate apartment for family members. It even has its own door that opens up onto the back porch and into the large back yard with a sitting area and separate storage shed.
Hurry and take a look, this one won't last long!
Last Agent to Sell the Property
FLORIDA HOMES REALTY & MORTGAGE GVILLE Brokerage Phone: 352-240-1133 License #0681741 Listed on: 01/20/2025

Property Details
Home Type
- Manufactured Home
Est. Annual Taxes
- $3,262
Year Built
- Built in 2006
Lot Details
- 0.5 Acre Lot
- South Facing Home
- Chain Link Fence
Parking
- 3 Car Garage
Home Design
- Wood Frame Construction
- Shingle Roof
- Vinyl Siding
Interior Spaces
- 2,537 Sq Ft Home
- Open Floorplan
- Ceiling Fan
- Living Room
- Dining Room
- Bonus Room
- Crawl Space
- Laundry Room
Kitchen
- Range
- Microwave
- Dishwasher
- Disposal
Flooring
- Tile
- Luxury Vinyl Tile
Bedrooms and Bathrooms
- 5 Bedrooms
- Closet Cabinetry
- Dual Closets
- Walk-In Closet
- 4 Full Bathrooms
Outdoor Features
- Separate Outdoor Workshop
- Shed
Mobile Home
- Manufactured Home
Utilities
- Central Heating and Cooling System
- Well
- Septic Tank
- Cable TV Available
Community Details
- No Home Owners Association
- Spring Meadows Subdivision
Listing and Financial Details
- Visit Down Payment Resource Website
- Tax Lot 33
- Assessor Parcel Number 17611-033-000
Similar Home in Gainesville, FL
Home Values in the Area
Average Home Value in this Area
Property History
| Date | Event | Price | Change | Sq Ft Price |
|---|---|---|---|---|
| 03/03/2025 03/03/25 | Sold | $285,600 | +2.0% | $113 / Sq Ft |
| 01/31/2025 01/31/25 | Pending | -- | -- | -- |
| 01/20/2025 01/20/25 | For Sale | $279,900 | -- | $110 / Sq Ft |
Tax History Compared to Growth
Agents Affiliated with this Home
-
Damon Watson

Seller's Agent in 2025
Damon Watson
FLORIDA HOMES REALTY & MORTGAGE GVILLE
(352) 215-6986
33 Total Sales
-
Quintina Walker

Buyer's Agent in 2025
Quintina Walker
PAIS REALTY
(352) 231-3604
54 Total Sales
Map
Source: Stellar MLS
MLS Number: GC527576
- 7921 NE 57th Terrace
- 8709 NE 67th Way
- 5263 NE 51st Terrace
- 5272 NE 51st Terrace
- 6970 NE 74th St
- 7629 NE 111th Place
- 11104 NE 81st St
- 507 NE Waldo Rd
- 0 Louise Rd
- 2611 NE 57th Blvd Unit 73
- 2721 NE 50th Dr Unit 229
- 5301 NE 27th Ave Unit PE-14
- 2607 NE 52 St Unit 12
- 2602 NE 70 St
- 2420 NE 56th Terrace Unit 80
- 2305 NE 64th Terrace
- 5401 NE 24th Place Unit PE-28
- Corner of N Main St NE 53rd Ave
- 2931 NE 17th Dr
- 2911 NE 17th Terrace
