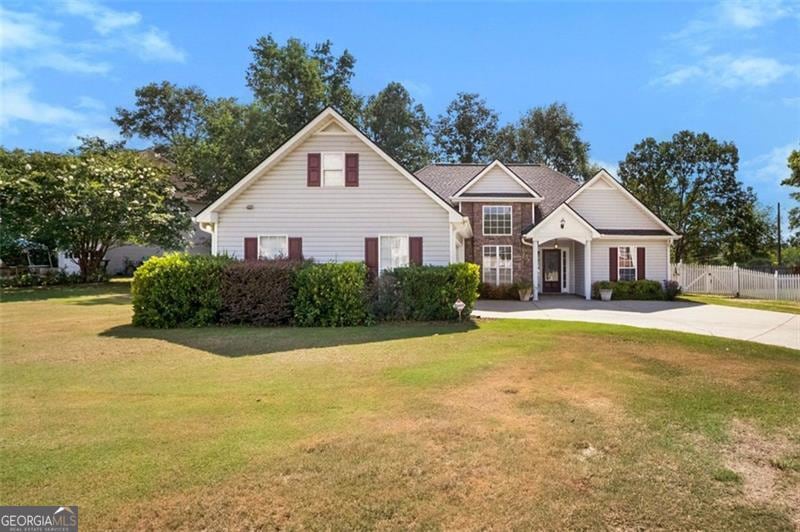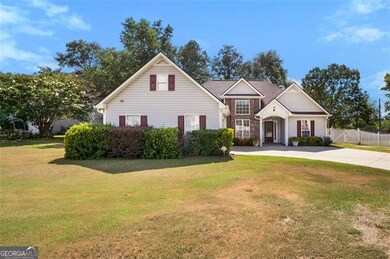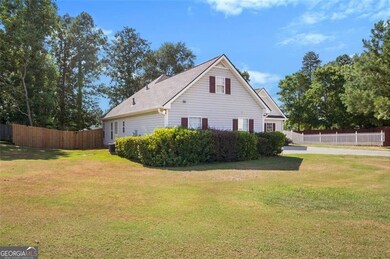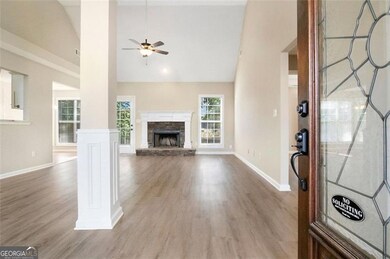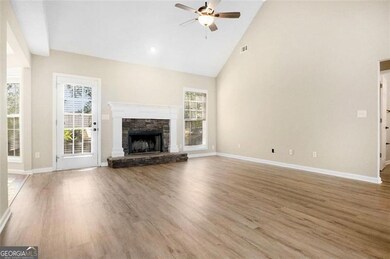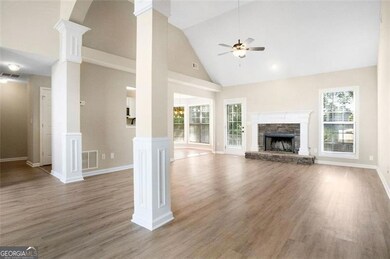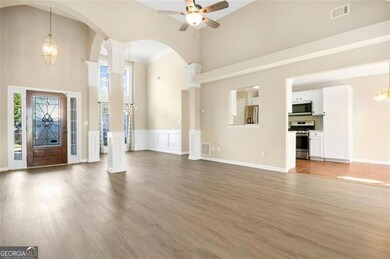791 Brooks Rd Dallas, GA 30132
East Paulding County NeighborhoodEstimated payment $1,995/month
Highlights
- Private Lot
- High Ceiling
- Solid Surface Countertops
- Ranch Style House
- Great Room
- Community Pool
About This Home
Welcome home to this charming 3 bed, 2 bath ranch on a level lot nestled in a quiet neighborhood in Dallas, Georgia! Featuring an open floor plan, LVT flooring throughout and all new blinds. Enjoy the bright eat-in kitchen featuring new granite countertops, new heavy gage stainlesss steel sink, new backsplash, new disposal, new faucet, handles and pulls, new pantry-type cabinet, and stainless steel appliances. Enjoy the spacious living room, overlooking the fenced-in back yard area. Entertain in the dining room with bright windows. This home offers comfort and functionality. Relax in the primary suite including a private bath and walk in closet, while the huge fenced back yard provides the perfect space for play, pets, or entertaining. On the other side of house are 2 spacious bedrooms, easily used as bonus rooms. All located minutes from shopping, schools, Silver Comet Trail and parks. Easy access to the interstates and not far from the city. You don't want to miss out on this move-in-ready gem!
Listing Agent
Atlanta Communities Brokerage Phone: 1770313433 License #342942 Listed on: 07/18/2025

Home Details
Home Type
- Single Family
Est. Annual Taxes
- $3,004
Year Built
- Built in 1999
Lot Details
- 0.41 Acre Lot
- Wood Fence
- Back Yard Fenced
- Private Lot
- Corner Lot
- Level Lot
HOA Fees
- $45 Monthly HOA Fees
Home Design
- Ranch Style House
- Slab Foundation
- Composition Roof
- Vinyl Siding
Interior Spaces
- 1,530 Sq Ft Home
- Roommate Plan
- Tray Ceiling
- High Ceiling
- Ceiling Fan
- Factory Built Fireplace
- Double Pane Windows
- Window Treatments
- Bay Window
- Family Room with Fireplace
- Great Room
- Home Office
- Vinyl Flooring
- Pull Down Stairs to Attic
Kitchen
- Breakfast Area or Nook
- Oven or Range
- Microwave
- Ice Maker
- Dishwasher
- Stainless Steel Appliances
- Solid Surface Countertops
- Disposal
Bedrooms and Bathrooms
- 3 Main Level Bedrooms
- Split Bedroom Floorplan
- Walk-In Closet
- In-Law or Guest Suite
- 2 Full Bathrooms
- Soaking Tub
- Separate Shower
Laundry
- Laundry in Hall
- Dryer
- Washer
Home Security
- Home Security System
- Carbon Monoxide Detectors
- Fire and Smoke Detector
Parking
- 2 Car Garage
- Parking Accessed On Kitchen Level
- Side or Rear Entrance to Parking
Outdoor Features
- Patio
- Porch
Schools
- Northside Elementary School
- Moses Middle School
- East Paulding High School
Utilities
- Forced Air Heating and Cooling System
- Heating System Uses Natural Gas
- Underground Utilities
- 220 Volts
- Electric Water Heater
- High Speed Internet
- Phone Available
- Cable TV Available
Listing and Financial Details
- Tax Lot 224
Community Details
Overview
- Association fees include ground maintenance, swimming, tennis
- Saddle Brooke Farms Subdivision
Recreation
- Tennis Courts
- Community Pool
Map
Home Values in the Area
Average Home Value in this Area
Tax History
| Year | Tax Paid | Tax Assessment Tax Assessment Total Assessment is a certain percentage of the fair market value that is determined by local assessors to be the total taxable value of land and additions on the property. | Land | Improvement |
|---|---|---|---|---|
| 2024 | $3,004 | $120,752 | $12,000 | $108,752 |
| 2023 | $3,058 | $117,296 | $12,000 | $105,296 |
| 2022 | $2,533 | $97,144 | $12,000 | $85,144 |
| 2021 | $2,258 | $77,712 | $12,000 | $65,712 |
| 2020 | $2,079 | $70,016 | $12,000 | $58,016 |
| 2019 | $1,900 | $63,064 | $12,000 | $51,064 |
| 2018 | $1,755 | $58,248 | $12,000 | $46,248 |
| 2017 | $1,654 | $54,140 | $12,000 | $42,140 |
| 2016 | $1,528 | $50,524 | $12,000 | $38,524 |
| 2015 | $1,449 | $47,096 | $12,000 | $35,096 |
| 2014 | $1,191 | $37,736 | $12,000 | $25,736 |
| 2013 | -- | $32,440 | $12,000 | $20,440 |
Property History
| Date | Event | Price | Change | Sq Ft Price |
|---|---|---|---|---|
| 08/07/2025 08/07/25 | Price Changed | $319,000 | -1.8% | $208 / Sq Ft |
| 07/18/2025 07/18/25 | For Sale | $325,000 | +2.7% | $212 / Sq Ft |
| 09/29/2023 09/29/23 | Sold | $316,600 | +0.5% | $207 / Sq Ft |
| 09/12/2023 09/12/23 | Pending | -- | -- | -- |
| 09/07/2023 09/07/23 | For Sale | $315,000 | -- | $206 / Sq Ft |
Purchase History
| Date | Type | Sale Price | Title Company |
|---|---|---|---|
| Warranty Deed | $315,000 | -- | |
| Deed | $120,400 | -- |
Mortgage History
| Date | Status | Loan Amount | Loan Type |
|---|---|---|---|
| Previous Owner | $109,062 | VA | |
| Previous Owner | $123,457 | VA | |
| Previous Owner | $122,808 | VA |
Source: Georgia MLS
MLS Number: 10566758
APN: 104.1.2.088.0000
- The McGinnis Plan at Jones Ridge
- The Langford Plan at Jones Ridge
- The Ellijay Plan at Jones Ridge
- The Palmer Plan at Jones Ridge
- The James Plan at Jones Ridge
- The Lancaster Plan at Jones Ridge
- The Avery Plan at Jones Ridge
- 57 Saddle Brooke Dr
- 16 Riders Ridge
- 32 Stable Ln
- 443 Brooks Rd
- 68 Wagon Trail Cir
- 181 Beckett Dr
- 214 Sweetgum Trace
- 265 Huntleigh Chase Dr
- Brentwood Plan at Creekside Landing
- Woodbridge Plan at Creekside Landing
- Turnbridge Plan at Creekside Landing
- Reynolds Plan at Creekside Landing
- Graham Plan at Creekside Landing
- 40 Horseshoe Bend
- 619 Brooks Rd
- 62 Riders Ridge
- 953 Saddle Brooke Dr
- 44 Brookhill Ct
- 81 Birch River Crossing
- 27 Meadow View Loop
- 306 Stable View Loop
- 530 River Run Dr
- 530 River Run Dr
- 731 Stable View Loop
- 87 Wedge Wood Way
- 70 Maxton Ave
- 594 Sweet Bay Ln
- 386 Camp Cir
- 207 Johnny Ln
- 167 Aberdeen Way
- 106 Oscar Ct
- 110 Oscar Ct
- 401 Oscar Way
