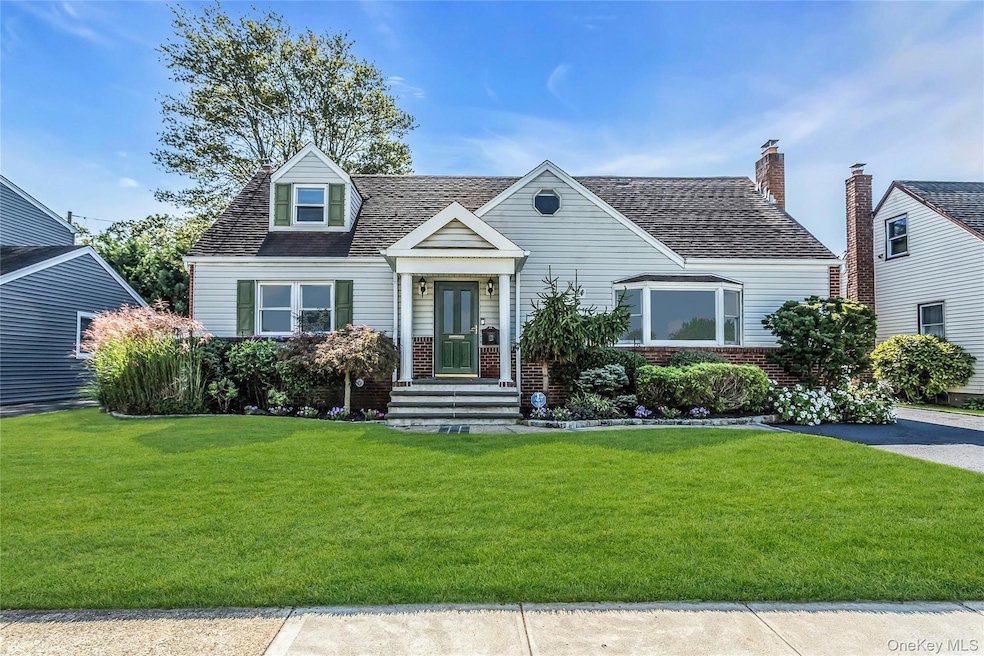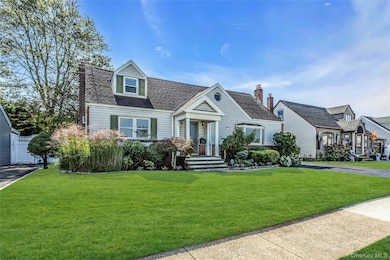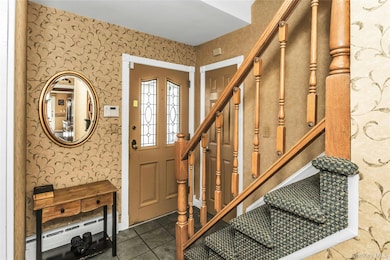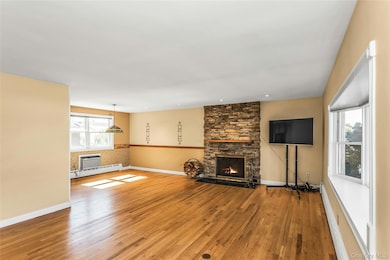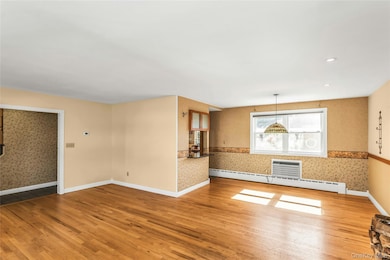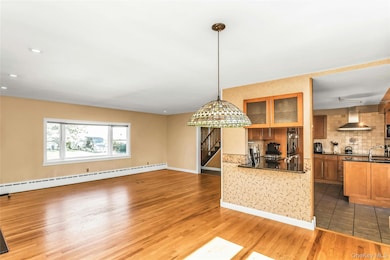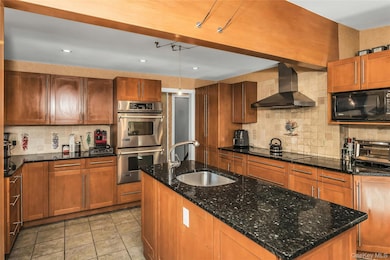791 Caryl St Franklin Square, NY 11010
Estimated payment $5,766/month
Highlights
- Cape Cod Architecture
- Stainless Steel Appliances
- Baseboard Heating
- Main Floor Bedroom
- Fireplace
- 1 Car Garage
About This Home
Pride of ownership shines throughout this lovingly maintained 3-bedroom, 2-bathroom Cape Cod-style home, nestled in the heart of Franklin Square. On the market for the first time in over 70 years, this home has been a cherished part of one family's legacy — and now it’s ready for its next chapter. Step inside to find a warm and inviting living room featuring a classic wood-burning fireplace, perfect for cozy evenings. The primary bedroom is conveniently located on the first floor, offering ease and flexibility, with two additional bedrooms upstairs. The home has been thoughtfully updated over the years, including a renovated eat-in kitchen with ample space for cooking, dining, and entertaining. A dedicated dining area just off the living room provides a comfortable space for everyday meals or intimate gatherings. Downstairs, a full basement offers endless potential — whether you envision a recreation room, home gym, or additional living space. Outside, enjoy a private yard and a 1-car detached garage, providing convenience and storage. With great bones, a spacious layout, and a prime location, this is a rare opportunity to own a piece of Franklin Square history. Don’t miss your chance to make it your own!
Listing Agent
Douglas Elliman Real Estate Brokerage Phone: 516-623-4500 License #10401272732 Listed on: 10/09/2025

Home Details
Home Type
- Single Family
Est. Annual Taxes
- $14,027
Year Built
- Built in 1950
Lot Details
- 6,000 Sq Ft Lot
Parking
- 1 Car Garage
- Driveway
Home Design
- Cape Cod Architecture
- Brick Exterior Construction
- Vinyl Siding
Interior Spaces
- 1,649 Sq Ft Home
- Fireplace
- Basement Fills Entire Space Under The House
- Stainless Steel Appliances
Bedrooms and Bathrooms
- 3 Bedrooms
- Main Floor Bedroom
- 2 Full Bathrooms
Schools
- John Street Elementary School
- H Frank Carey High Middle School
- H Frank Carey High School
Utilities
- Cooling System Mounted To A Wall/Window
- Baseboard Heating
Listing and Financial Details
- Assessor Parcel Number 2089-35-161-00-0079-0
Map
Home Values in the Area
Average Home Value in this Area
Tax History
| Year | Tax Paid | Tax Assessment Tax Assessment Total Assessment is a certain percentage of the fair market value that is determined by local assessors to be the total taxable value of land and additions on the property. | Land | Improvement |
|---|---|---|---|---|
| 2025 | $10,619 | $572 | $294 | $278 |
| 2024 | $4,520 | $572 | $294 | $278 |
Property History
| Date | Event | Price | List to Sale | Price per Sq Ft |
|---|---|---|---|---|
| 11/05/2025 11/05/25 | Pending | -- | -- | -- |
| 10/09/2025 10/09/25 | For Sale | $879,000 | -- | $533 / Sq Ft |
Source: OneKey® MLS
MLS Number: 920912
APN: 2089-35-161-00-0079-0
- 757 Marion St
- 627 Buxton Ave
- 708 Anderson Ave
- 865 Third Ave
- 816 Anderson Ave
- 422 Saint Agnes Place
- 956 Hancock Ave
- 573 Martin Rd
- 301 Hoffman St
- 576 Western Park Dr
- 997 Glen Dr
- 726 Meisser St
- 1053 Lorraine Dr
- 1020 Polk Ave
- 993 Ferngate Dr
- 1022 Jackson Ave
- 1007 Third Ave
- 249 Hoffman St
- 242 James St
- 1035 Glen Dr
