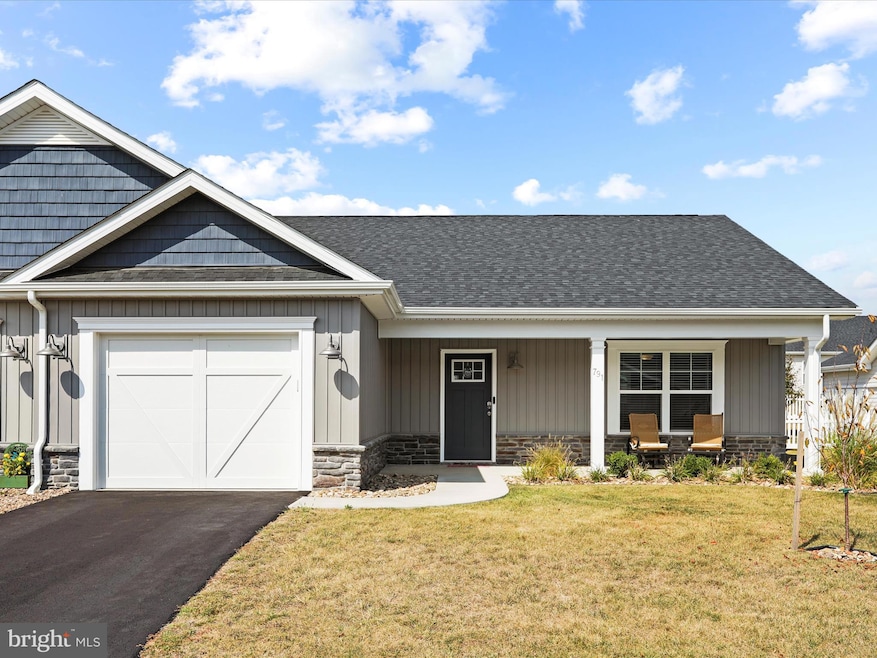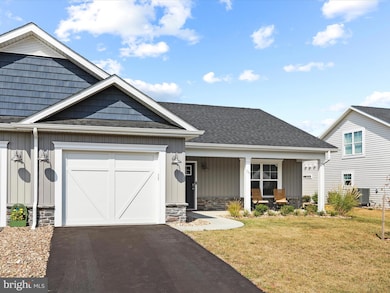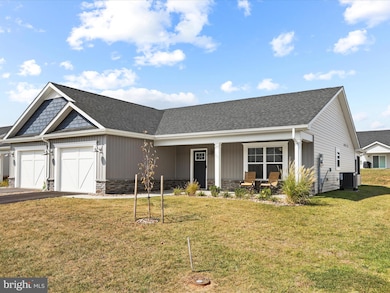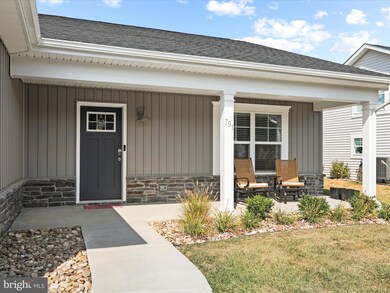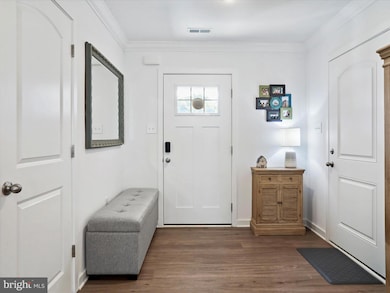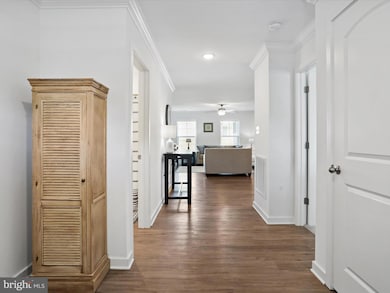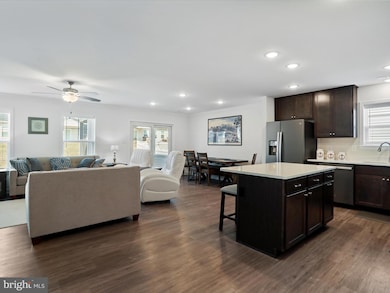791 Dripping Spring Dr Cherry Run, WV 25427
Estimated payment $1,843/month
Highlights
- 1 Car Attached Garage
- Heat Pump System
- Villa
- Dogs and Cats Allowed
About This Home
This beautiful home is just over a year and a half old and ready for its new owner(s)! From the moment you walk through the front door, you’ll appreciate the open floor plan of this nearly 1,400-square-foot home, featuring a split-bedroom layout that provides privacy for both the owner and guests. The primary suite includes an ensuite bath with dual vanities, a 5-foot walk-in shower, and a spacious walk-in closet. The kitchen is beautifully designed with quartz countertops, a ceramic tile backsplash, and GE appliances. Enjoy relaxing evenings on the 12' x 10' screened-in rear porch — perfect for unwinding or entertaining. The oversized one-car garage (13'2" x 20'8") offers additional storage space, including both a storage closet and a mechanical closet. Conveniently located close to shopping, dining, and just minutes from major commuter routes, this home truly combines comfort, style, and convenience.
Listing Agent
(571) 420-2899 jeffpowell@premiermove.com Coldwell Banker Premier License #5005524 Listed on: 09/17/2025

Townhouse Details
Home Type
- Townhome
Est. Annual Taxes
- $2,059
Year Built
- Built in 2024
Lot Details
- 6,500 Sq Ft Lot
HOA Fees
- $26 Monthly HOA Fees
Parking
- 1 Car Attached Garage
- 1 Driveway Space
- Front Facing Garage
Home Design
- Semi-Detached or Twin Home
- Villa
- Slab Foundation
- Asphalt Roof
- Stone Siding
- Vinyl Siding
Interior Spaces
- 1,370 Sq Ft Home
- Property has 1 Level
- Laundry on main level
Bedrooms and Bathrooms
- 2 Main Level Bedrooms
- 2 Full Bathrooms
Utilities
- Heat Pump System
- Electric Water Heater
Listing and Financial Details
- Tax Lot 386
- Assessor Parcel Number 02 9S023700000000
Community Details
Overview
- Cardinal Pointe HOA
- Cardinal Pointe Subdivision
- Property Manager
Pet Policy
- Dogs and Cats Allowed
Map
Home Values in the Area
Average Home Value in this Area
Property History
| Date | Event | Price | List to Sale | Price per Sq Ft | Prior Sale |
|---|---|---|---|---|---|
| 09/17/2025 09/17/25 | For Sale | $315,000 | +8.4% | $230 / Sq Ft | |
| 03/15/2024 03/15/24 | Sold | $290,484 | +1.0% | $208 / Sq Ft | View Prior Sale |
| 02/06/2024 02/06/24 | Pending | -- | -- | -- | |
| 01/11/2024 01/11/24 | For Sale | $287,500 | -- | $206 / Sq Ft |
Source: Bright MLS
MLS Number: WVBE2044092
- 618D Gunnison Dr
- 153 Gunnison Dr
- 285 Sanctuary Dr
- 35 Calais Place
- 567 Dripping Spring Dr
- 937 Otero Ln
- 27 Wyoming Way
- 35 Sirocco Ct
- 51 Finch Ln
- 106 Vaquero Dr
- 117 Yale Ln
- Lot K Cruise Way
- 89 Hadrian Ct
- 0 Hammonds Mill Rd Unit WVBE2044938
- 629 Hallmark Dr
- 134 Drexel Ct
- 55 Sedona Ct
- 42 Magellan Dr
- 116 Petersburg Ln
- 42 Vespucci Ln
