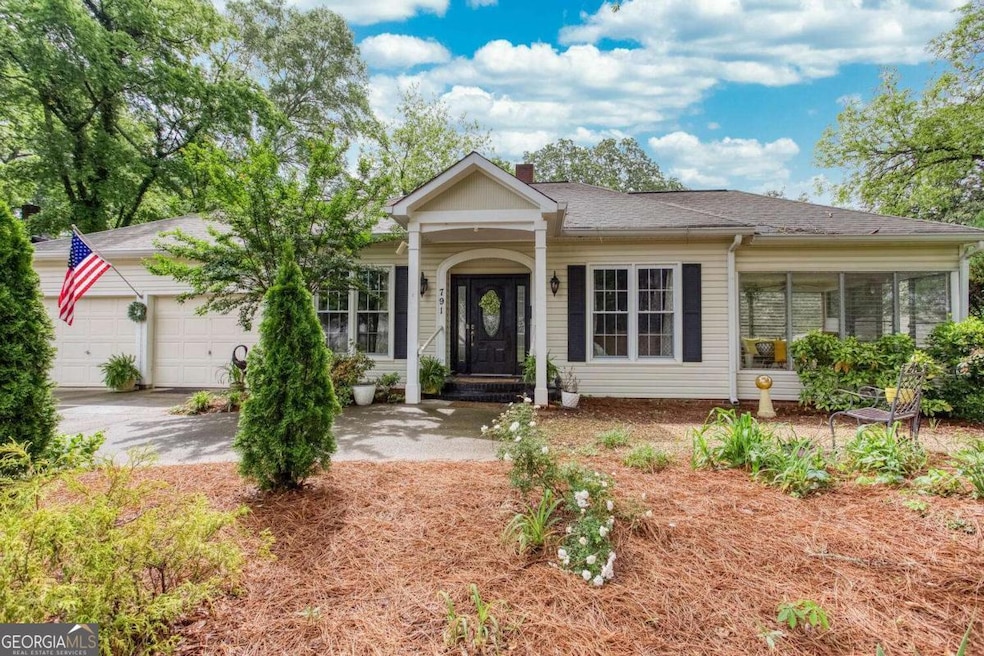
$500,000
- 3 Beds
- 2 Baths
- 1,937 Sq Ft
- 235 Balsam Dr
- Canton, GA
Welcome to this beautifully maintained 3BR/2BA, 1,937 sq ft ranch nestled in the guard-gated, amenity-rich community of Soleil Laurel Canyon. Built in 2007 and boasting a newer roof (2022) and NEW HVAC (2025), this home offers worry-free living in a vibrant, active-adult setting. Charming curb appeal greets you with lush landscaping and a classic covered front porch. Inside, elegant details like
Diane Menard Atlanta Communities






