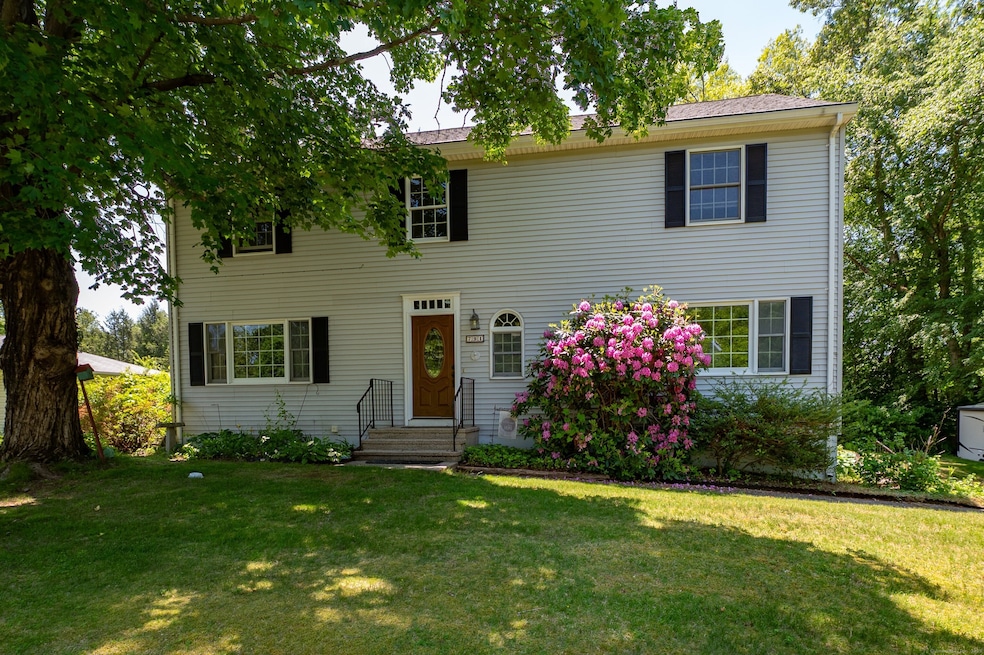791 Ives Row Cheshire, CT 06410
Estimated payment $3,553/month
Highlights
- Colonial Architecture
- Attic
- Thermal Windows
- Darcey School Rated A-
- 1 Fireplace
- Patio
About This Home
Opportunity is knocking!! Don't miss out. This Classic Colonial is located in the heart of Cheshire. Discover timeless elegance in this beautifully maintained 4 / 5 bedroom, 3 full bath Colonial. This spacious home offers the perfect blend of character and comfort with a traditional layout, sun-filled rooms, and hardwood floors throughout. The updated kitchen (with a walk in pantry) opens to a cozy Living Room with a fireplace - ideal for entertaining or quiet evenings at home. The main level also offers a large dining room, plus a den, which can easily be converted to an home office or main level (5th) bedroom. The upper level offers 4 bedrooms, including a primary bedroom with its own private bath. Enjoy outdoor gatherings in the private yard with mature landscaping and a firepit. This area also has 2 screened Gazebo's, complete with power and wired wifi, great for an outdoor office. Generator ready, just plug in your generator and you will have heat and hot water when power is out. Updates include a new roof - 2020, New A/C - 2018, new furnace - 2020. Conveniently located, with easy access to highways, parks, shopping and schools.
Home Details
Home Type
- Single Family
Est. Annual Taxes
- $8,435
Year Built
- Built in 1960
Lot Details
- 0.46 Acre Lot
- Property is zoned R-20
Home Design
- Colonial Architecture
- Concrete Foundation
- Frame Construction
- Asphalt Shingled Roof
- Ridge Vents on the Roof
- Vinyl Siding
Interior Spaces
- 2,236 Sq Ft Home
- 1 Fireplace
- Thermal Windows
- Entrance Foyer
- Concrete Flooring
Kitchen
- Oven or Range
- Microwave
- Dishwasher
Bedrooms and Bathrooms
- 4 Bedrooms
- 3 Full Bathrooms
Attic
- Attic Floors
- Storage In Attic
- Pull Down Stairs to Attic
Unfinished Basement
- Walk-Out Basement
- Basement Fills Entire Space Under The House
- Basement Storage
Home Security
- Home Security System
- Smart Thermostat
Parking
- 2 Car Garage
- Automatic Garage Door Opener
- Private Driveway
Outdoor Features
- Patio
- Shed
- Rain Gutters
Utilities
- Central Air
- Floor Furnace
- Baseboard Heating
- Heating System Uses Oil
- Heating System Uses Oil Above Ground
- Programmable Thermostat
- Oil Water Heater
Listing and Financial Details
- Assessor Parcel Number 1082388
Map
Home Values in the Area
Average Home Value in this Area
Tax History
| Year | Tax Paid | Tax Assessment Tax Assessment Total Assessment is a certain percentage of the fair market value that is determined by local assessors to be the total taxable value of land and additions on the property. | Land | Improvement |
|---|---|---|---|---|
| 2025 | $8,435 | $283,640 | $71,400 | $212,240 |
| 2024 | $7,789 | $283,640 | $71,400 | $212,240 |
| 2023 | $6,963 | $198,440 | $71,400 | $127,040 |
| 2022 | $6,810 | $198,440 | $71,400 | $127,040 |
| 2021 | $6,691 | $198,440 | $71,400 | $127,040 |
| 2020 | $4,575 | $198,440 | $71,400 | $127,040 |
| 2019 | $6,592 | $198,440 | $71,400 | $127,040 |
| 2018 | $4,374 | $198,310 | $71,750 | $126,560 |
| 2017 | $6,334 | $198,310 | $71,750 | $126,560 |
| 2016 | $6,086 | $198,310 | $71,750 | $126,560 |
| 2015 | $6,086 | $198,310 | $71,750 | $126,560 |
| 2014 | $5,999 | $198,310 | $71,750 | $126,560 |
Property History
| Date | Event | Price | Change | Sq Ft Price |
|---|---|---|---|---|
| 08/29/2025 08/29/25 | Price Changed | $534,900 | -0.9% | $239 / Sq Ft |
| 08/05/2025 08/05/25 | Price Changed | $539,900 | -1.8% | $241 / Sq Ft |
| 06/14/2025 06/14/25 | For Sale | $549,900 | -- | $246 / Sq Ft |
Purchase History
| Date | Type | Sale Price | Title Company |
|---|---|---|---|
| Warranty Deed | $340,000 | -- | |
| Warranty Deed | $340,000 | -- |
Mortgage History
| Date | Status | Loan Amount | Loan Type |
|---|---|---|---|
| Open | $50,000 | Second Mortgage Made To Cover Down Payment | |
| Open | $252,845 | Stand Alone Refi Refinance Of Original Loan | |
| Closed | $313,807 | No Value Available | |
| Closed | $321,173 | FHA | |
| Closed | $272,000 | No Value Available |
Source: SmartMLS
MLS Number: 24102270
APN: CHES-000049-000063
- 198 N Timber Ln
- 236 Mountain Rd
- 240 Timber Ln
- 248 Mountain Rd
- 6 Quarry Village Rd Unit 6
- 751 Rustic Ln
- 745 Rustic Ln
- 16 Deepwood Dr
- 258 Argyle Rd
- 264 Timber Ln
- 288 Argyle Rd
- 975 Waterbury Rd
- 792 Cornwall Ave
- 471 Spring St
- 1109 Waterbury Rd Unit 1A
- 161 Laurel Terrace
- 1125 Waterbury Rd Unit 1C
- 435 Moss Farms Rd
- 16 Plank Rd
- 130 Edwards Rd
- 1197 Prospect Rd
- 1123 Waterbury Rd Unit 2A
- 281 Spring St Unit All utilities included
- 470 Oak Ave Unit 82
- 405 Maple Ave
- 356 Highland Ave
- 81 Main St Unit 81 Main St
- 138 Highland Ave Unit A4
- 64 E Mitchell Ave
- 64 E Mitchell Ave Unit 37
- 64 E Mitchell Ave Unit 34
- 884 Highland Ave
- 52 Currier Way
- 589 S Main St
- 319 Greens Loop Unit 319 Greens Loop cheshire
- 10 Realty Dr
- 38 Merriman Ln
- 50 Hazel Dr
- 1715 Musso View Ave
- 106 Stonebridge Ct







