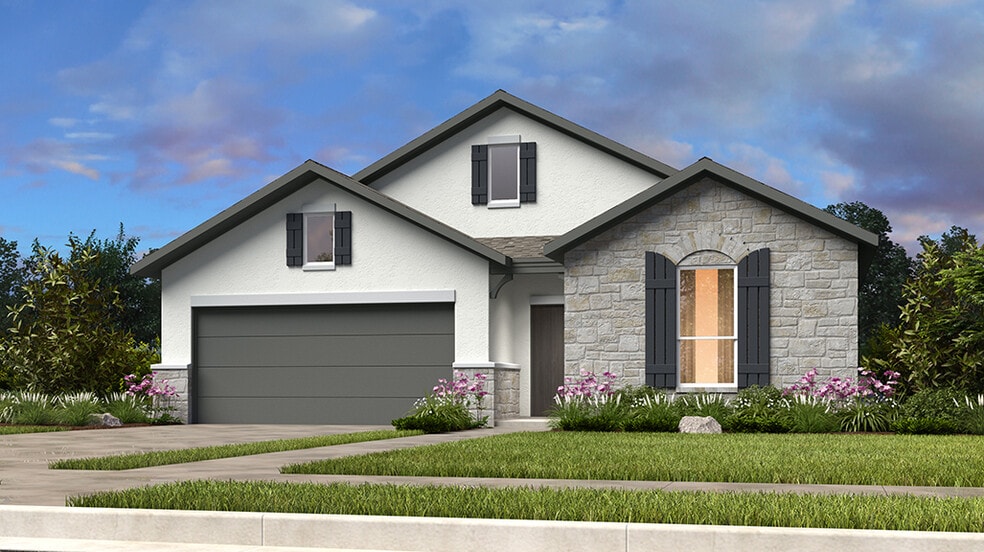
Highlights
- New Construction
- Fishing
- Clubhouse
- R C Barton Middle School Rated A-
- Community Lake
- Lap or Exercise Community Pool
About This Home
Welcome to the Auburn at 791 Jackson River Loop in 6 Creeks 55s! An extended foyer welcomes you into a bright and open layout, where the dining area and great room shine with natural light. The gourmet kitchen features a walk-in pantry and overlooks the main living spaces—perfect for everyday living or hosting friends. Just off the kitchen are a study, laundry room, and half bath. Two front bedrooms share a full bath, while the private primary suite is tucked away in the back with a spa-inspired bath and spacious walk-in closet. Nestled in the Texas Hill Country, 6 Creeks offers hiking trails, green spaces, and resort-style amenities including a pool, playgrounds, pickleball courts, and a fishing pier—bringing nature and connection to your everyday lifestyle. Additional Highlights Include: Raised ceiling at foyer, half bath in place of coat closet, extended primary suite, covered outdoor living, and study in place of flex. Photos are for representative purposes only. MLS#2837671
Home Details
Home Type
- Single Family
HOA Fees
- $67 Monthly HOA Fees
Parking
- 2 Car Garage
- Front Facing Garage
Taxes
- Public Improvements District Tax
Home Design
- New Construction
Interior Spaces
- 1-Story Property
- Fireplace
- Dining Room
- Walk-In Pantry
- Laundry Room
Bedrooms and Bathrooms
- 3 Bedrooms
Community Details
Overview
- Association fees include ground maintenance
- Community Lake
- Views Throughout Community
- Pond in Community
- Greenbelt
Amenities
- Clubhouse
- Community Center
- Amenity Center
Recreation
- Tennis Courts
- Pickleball Courts
- Community Playground
- Lap or Exercise Community Pool
- Fishing
- Park
- Dog Park
- Trails
Map
Other Move In Ready Homes in 6 Creeks - 55s
About the Builder
- 6 Creeks - Waterridge: 55ft. lots
- 6 Creeks - 55s
- 6 Creeks - 70s
- 6 Creeks
- 6 Creeks - Waterridge: 45ft. lots
- 6 Creeks - Waterridge: 70ft. lots
- 6 Creeks - 55'
- 6 Creeks
- 6 Creeks - Waterridge: 60ft. lots
- Sage Hollow - Sapphire Series - 60'
- Sage Hollow - Indigo Series - 40'
- Sage Hollow - Cobalt Series - 55'
- Anthem
- Anthem
- Anthem - Cottages
- TBD Austin St
- 0 Austin St
- 3221 Everett
- TBD W Allen St
- Opal Ranch






