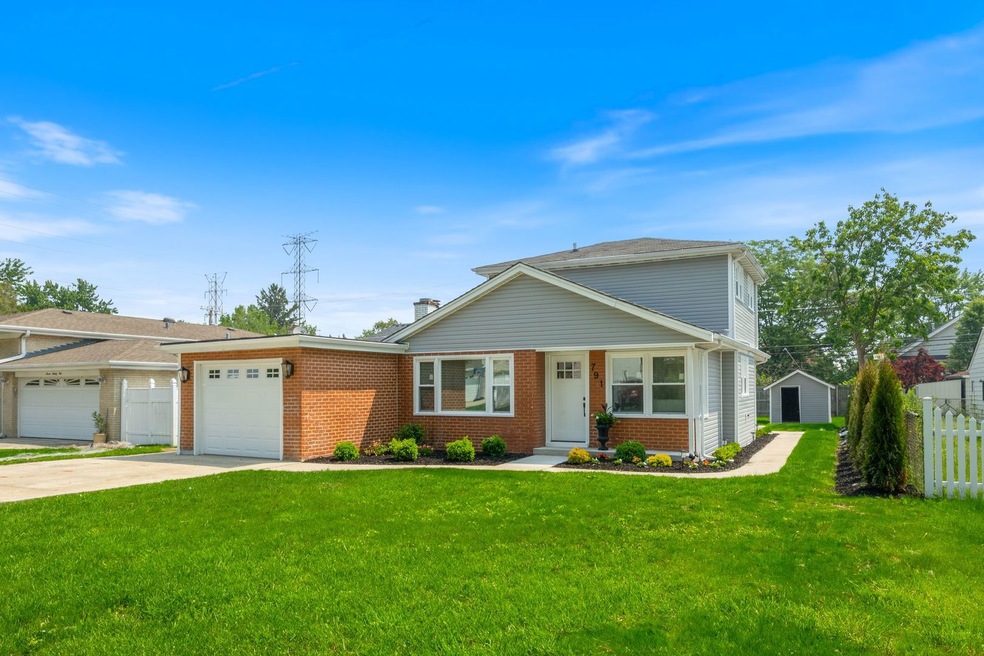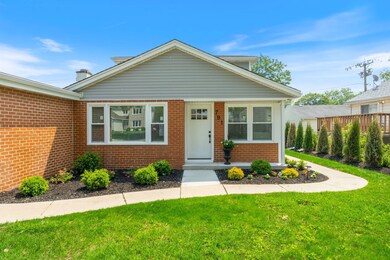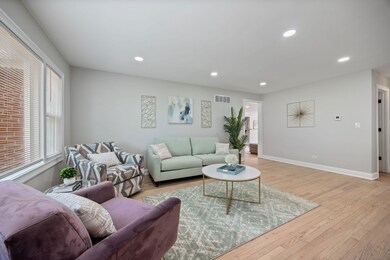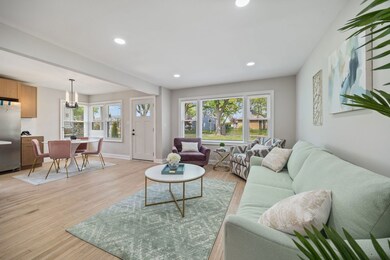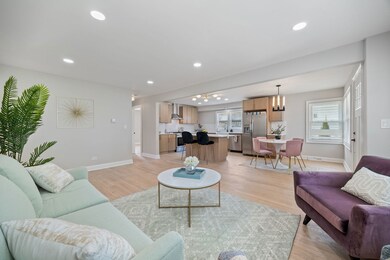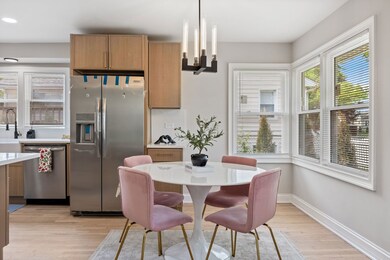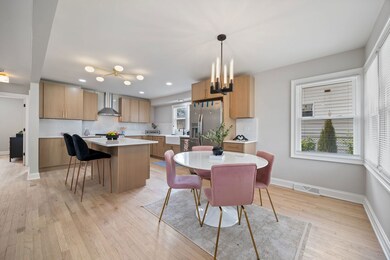791 N Michigan St Elmhurst, IL 60126
4
Beds
2
Baths
1,547
Sq Ft
7,841
Sq Ft Lot
Highlights
- Very Popular Property
- Open Floorplan
- Main Floor Bedroom
- Churchville Middle School Rated A-
- Wood Flooring
- Furnished
About This Home
Stunning move-in ready house in desirable Elmhurst! Walk into this open floor plan with gleaming hardwood floors, an exquisite chef's kitchen with high-end cabinets, stainless steel appliances, and quartz countertops. You also have a bright and large living room and breakfast area. First floor includes 2 bedrooms, a full luxurious bathroom, and a cozy family room with a fireplace. Upstairs you will find 2 more spacious bedrooms and another full luxury bathroom. All details were carefully thought out in this truly beautiful home. Come make this one yours!! Minimum 650 credit score, 3x the rent in income.
Home Details
Home Type
- Single Family
Est. Annual Taxes
- $6,799
Year Built
- Built in 1955 | Remodeled in 2025
Lot Details
- Lot Dimensions are 60 x 132
- Fenced
Parking
- 1 Car Garage
- Driveway
- Parking Included in Price
Home Design
- Brick Exterior Construction
- Asphalt Roof
Interior Spaces
- 1,547 Sq Ft Home
- 2-Story Property
- Open Floorplan
- Furnished
- Wood Burning Fireplace
- Fireplace With Gas Starter
- Window Screens
- Family Room with Fireplace
- Combination Dining and Living Room
- Wood Flooring
Kitchen
- Range
- Microwave
- High End Refrigerator
- Dishwasher
- Stainless Steel Appliances
Bedrooms and Bathrooms
- 4 Bedrooms
- 4 Potential Bedrooms
- Main Floor Bedroom
- Bathroom on Main Level
- 2 Full Bathrooms
Laundry
- Laundry Room
- Dryer
- Washer
Outdoor Features
- Patio
Schools
- Fischer Elementary School
- Churchville Middle School
- York Community High School
Utilities
- Forced Air Heating and Cooling System
- Two Heating Systems
- Heating System Uses Natural Gas
- Lake Michigan Water
- Gas Water Heater
Community Details
- Pets up to 50 lbs
- Pet Deposit Required
- Dogs and Cats Allowed
Listing and Financial Details
- Security Deposit $3,900
- Property Available on 7/1/25
Map
Source: Midwest Real Estate Data (MRED)
MLS Number: 12413193
APN: 03-25-310-006
Nearby Homes
- 758 N Kenilworth Ave
- 786 N Van Auken St
- 915 N York St Unit 403
- 909 N Addison Ave
- 3N276 N Howard Ave
- 634 N Kenilworth Ave
- 780 N Adele St
- 553 N Kenilworth Ave
- 150 E Grand Ave Unit 302
- 769 N Eastland St
- 541 N Willow Rd
- 572 N Emroy Ave
- 215 W Kimbell Ave
- 456 N Elm Ave
- 903 S York Rd
- 852 Pamela Dr
- 270 W Fremont Ave
- 260 E Grantley Ave
- 318 N Maple Ave
- 442 N Oak St
- 551 N Michigan St
- 716 N Eastland St
- 1137 S Center St
- 329 W Kimbell Ave Unit 13
- 415 N York St
- 47 Pamela Dr
- 550 W Grand Ave
- 541 W Belden Ave
- 426 Berteau Ave
- 441 E Berteau Ave
- 255 N Addison Ave
- 255 N Addison Ave Unit 528
- 255 N Addison Ave Unit 636
- 255 N Addison Ave Unit 426
- 255 N Addison Ave Unit 625
- 255 N Addison Ave Unit 304
- 255 N Addison Ave Unit 344
- 255 N Addison Ave Unit 543
- 439 N Highview Ave
- 640 S York Rd
