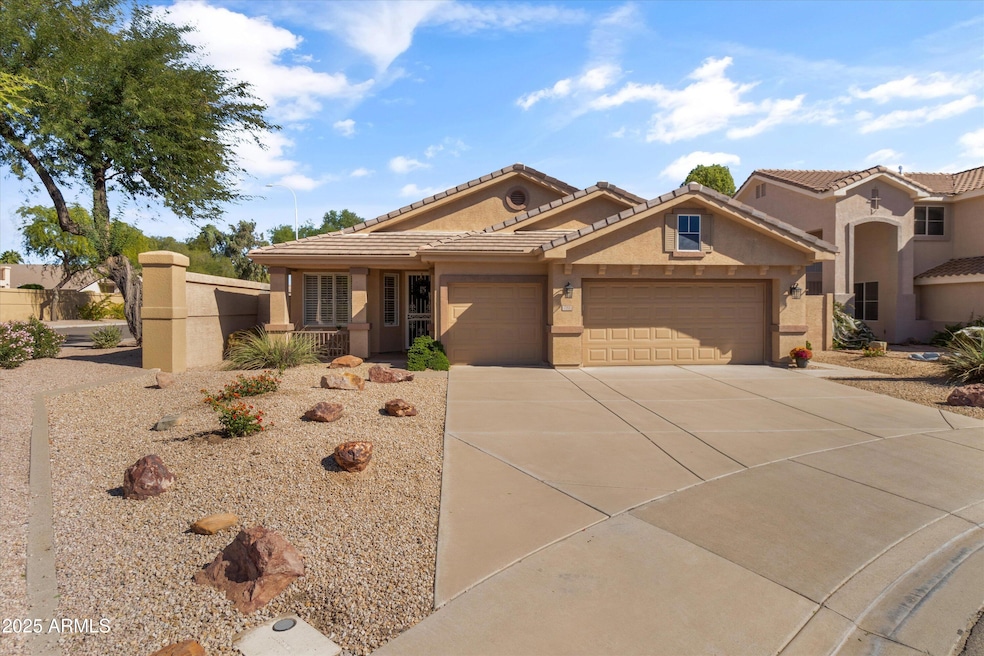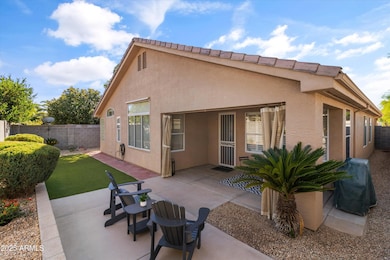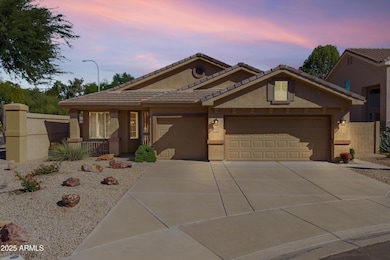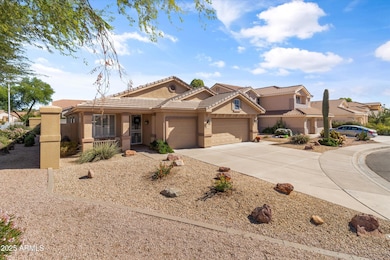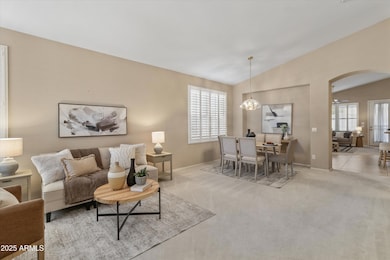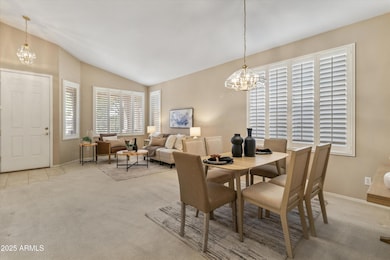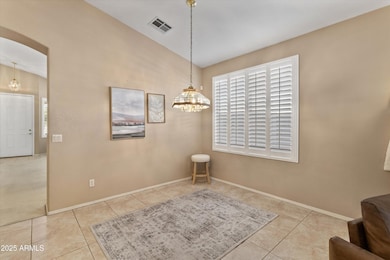791 N Velero St Chandler, AZ 85225
East Chandler NeighborhoodEstimated payment $2,994/month
Highlights
- Corner Lot
- Granite Countertops
- Skylights
- Willis Junior High School Rated A-
- Covered Patio or Porch
- Eat-In Kitchen
About This Home
Pride of ownership shines in this beautifully maintained, single-story home perfectly positioned between vibrant Downtown Chandler and cozy Downtown Gilbert! Step inside to discover a bright and inviting formal living and dining area accented by custom shutters. The open-concept layout flows seamlessly into a spacious kitchen with an eat-in nook and an inviting family room anchored by a charming fireplace. Expansive windows frame peaceful views of the low-maintenance backyard, complete with extended patios and lush artificial turf ideal for relaxing or entertaining. The generous primary suite offers comfort and privacy with its large walk-in closet. Two additional bedrooms provide plenty of flexibility, one featuring dual closets that could easily serve as a secondary suite for guests or mutli generational living. Nestled in the highly desirable Ashley Park community, this home offers convenient access to the 101, 60, and 202 freeways. Surrounded by mature landscaping, large parks, top-rated schools, boutique shopping, and favorite local eateriesthis ideal location offers the perfect balance of comfort, community, and connection.
Home Details
Home Type
- Single Family
Est. Annual Taxes
- $1,695
Year Built
- Built in 1997
Lot Details
- 6,839 Sq Ft Lot
- Desert faces the front of the property
- Block Wall Fence
- Artificial Turf
- Corner Lot
- Front and Back Yard Sprinklers
- Sprinklers on Timer
HOA Fees
- $80 Monthly HOA Fees
Parking
- 3 Car Garage
- Side or Rear Entrance to Parking
- Garage Door Opener
Home Design
- Roof Updated in 2021
- Wood Frame Construction
- Tile Roof
- Stucco
Interior Spaces
- 2,118 Sq Ft Home
- 1-Story Property
- Ceiling Fan
- Skylights
- Gas Fireplace
- Double Pane Windows
- Family Room with Fireplace
- Security System Owned
Kitchen
- Eat-In Kitchen
- Breakfast Bar
- Built-In Microwave
- Granite Countertops
Flooring
- Carpet
- Tile
Bedrooms and Bathrooms
- 3 Bedrooms
- Primary Bathroom is a Full Bathroom
- 2 Bathrooms
- Dual Vanity Sinks in Primary Bathroom
- Bathtub With Separate Shower Stall
- Solar Tube
Outdoor Features
- Covered Patio or Porch
- Outdoor Storage
Schools
- Sanborn Elementary School
- Willis Junior High School
- Chandler High School
Utilities
- Central Air
- Heating unit installed on the ceiling
- Heating System Uses Natural Gas
- High Speed Internet
- Cable TV Available
Listing and Financial Details
- Tax Lot 37
- Assessor Parcel Number 310-08-129
Community Details
Overview
- Association fees include ground maintenance
- Spectrum Association, Phone Number (480) 719-4524
- Built by Fulton Homes
- Superstition Ranch Parcel 5A Subdivision, Sapphire Floorplan
Recreation
- Bike Trail
Map
Home Values in the Area
Average Home Value in this Area
Tax History
| Year | Tax Paid | Tax Assessment Tax Assessment Total Assessment is a certain percentage of the fair market value that is determined by local assessors to be the total taxable value of land and additions on the property. | Land | Improvement |
|---|---|---|---|---|
| 2025 | $1,714 | $26,753 | -- | -- |
| 2024 | $1,650 | $25,479 | -- | -- |
| 2023 | $1,650 | $40,650 | $8,130 | $32,520 |
| 2022 | $1,590 | $31,630 | $6,320 | $25,310 |
| 2021 | $1,378 | $30,200 | $6,040 | $24,160 |
| 2020 | $1,447 | $28,220 | $5,640 | $22,580 |
| 2019 | $1,394 | $26,110 | $5,220 | $20,890 |
| 2018 | $1,501 | $24,410 | $4,880 | $19,530 |
| 2017 | $1,386 | $22,850 | $4,570 | $18,280 |
| 2016 | $1,323 | $21,910 | $4,380 | $17,530 |
| 2015 | $1,270 | $21,410 | $4,280 | $17,130 |
Property History
| Date | Event | Price | List to Sale | Price per Sq Ft |
|---|---|---|---|---|
| 11/04/2025 11/04/25 | Pending | -- | -- | -- |
| 10/31/2025 10/31/25 | For Sale | $525,000 | -- | $248 / Sq Ft |
Purchase History
| Date | Type | Sale Price | Title Company |
|---|---|---|---|
| Interfamily Deed Transfer | -- | None Available | |
| Warranty Deed | $151,066 | Security Title Agency |
Mortgage History
| Date | Status | Loan Amount | Loan Type |
|---|---|---|---|
| Open | $37,750 | New Conventional |
Source: Arizona Regional Multiple Listing Service (ARMLS)
MLS Number: 6941398
APN: 310-08-129
- 1853 E Shannon St
- 1590 E Robinson Way
- 642 N Danyell Ct
- 941 N Adams Ct
- 741 N Soho Place
- 1691 E Gary Dr
- 1818 S Saddle St
- 745 W Ivanhoe St
- 1126 N Melody Cir
- 420 N Leoma Ln
- 1951 E Baylor Ct
- 382 N Ashley Dr
- 2403 E San Tan St
- 1605 E Chandler Blvd Unit 26
- 155 N Lakeview Blvd Unit 208
- 155 N Lakeview Blvd Unit 108
- 155 N Lakeview Blvd Unit 204
- 110 N Velero St
- 860 N Mcqueen Rd Unit 1163
- 1302 N Bedford Dr
