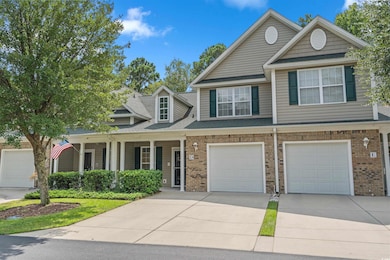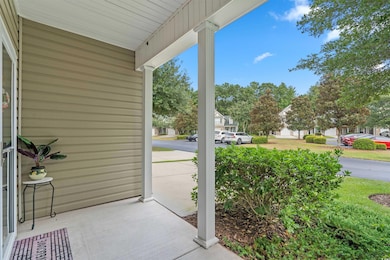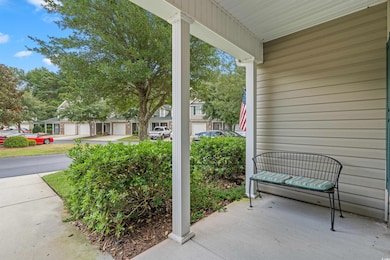791 Painted Bunting Dr Unit D Murrells Inlet, SC 29576
Burgess NeighborhoodEstimated payment $1,881/month
Highlights
- Vaulted Ceiling
- Main Floor Bedroom
- Lawn
- St. James Elementary School Rated A
- Furnished
- Solid Surface Countertops
About This Home
Welcome to this beautifully maintained and fully furnished 3-bedroom, 2.5-bathroom townhome-style condo in the highly sought-after Park West community of Murrells Inlet. Offering the perfect blend of comfort, style, and convenience, this spacious two-story residence is ideal for full-time living, vacationing, or as an investment. Step into a bright and airy living room featuring soaring vaulted ceilings, updated lighting, and laminate wood flooring that flows into the open-concept kitchen and dining area. The kitchen boasts abundant cabinetry, ample counter space, a center island, and a brand-new stainless steel refrigerator (2024). A convenient laundry closet with a washer and dryer is included. The first-floor primary suite offers a peaceful retreat, featuring large windows, a walk-in closet, and a private en-suite with dual sinks and a walk-in shower. Upstairs, two generously sized guest bedrooms and a full bath offer plenty of room for family and visitors. Enjoy your morning coffee on the welcoming front porch, or unwind in the rear screened-in porch enhanced with 2023 Sunspace WeatherMaster vinyl windows and ceiling fan—perfect for enjoying serene wooded views year-round. A private backyard with lush landscaping and white vinyl fencing adds an extra touch of privacy. Park West offers a sparkling outdoor pool and walking paths. HOA dues include cable, internet, lawn care, exterior maintenance, and trash service. Located minutes from the Murrells Inlet MarshWalk, medical facilities, golf, restaurants, shopping, and the beach—this condo checks all the boxes for relaxed Lowcountry living. Don’t miss this opportunity to own a move-in-ready, turnkey home in one of the area’s most desirable communities!
Townhouse Details
Home Type
- Townhome
Est. Annual Taxes
- $2,374
Year Built
- Built in 2009
Lot Details
- Lawn
HOA Fees
- $369 Monthly HOA Fees
Home Design
- Bi-Level Home
- Entry on the 1st floor
- Brick Exterior Construction
- Slab Foundation
- Tile
Interior Spaces
- 1,384 Sq Ft Home
- Furnished
- Vaulted Ceiling
- Ceiling Fan
- Window Treatments
- Combination Dining and Living Room
- Screened Porch
- Washer and Dryer
Kitchen
- Breakfast Bar
- Range
- Microwave
- Dishwasher
- Kitchen Island
- Solid Surface Countertops
Flooring
- Carpet
- Vinyl
Bedrooms and Bathrooms
- 3 Bedrooms
- Main Floor Bedroom
- Split Bedroom Floorplan
- Bathroom on Main Level
Home Security
Schools
- Saint James Elementary School
- Saint James Middle School
- Saint James High School
Utilities
- Central Heating and Cooling System
- Water Heater
- Phone Available
Community Details
Overview
- Association fees include electric common, trash pickup, pool service, landscape/lawn, insurance, manager, primary antenna/cable TV, common maint/repair, internet access, pest control
Recreation
- Community Pool
Pet Policy
- Only Owners Allowed Pets
Security
- Fire and Smoke Detector
Map
Home Values in the Area
Average Home Value in this Area
Tax History
| Year | Tax Paid | Tax Assessment Tax Assessment Total Assessment is a certain percentage of the fair market value that is determined by local assessors to be the total taxable value of land and additions on the property. | Land | Improvement |
|---|---|---|---|---|
| 2024 | $2,374 | $18,894 | $0 | $18,894 |
| 2023 | $2,374 | $16,769 | $0 | $16,769 |
| 2021 | $2,044 | $16,769 | $0 | $16,769 |
| 2020 | $1,946 | $16,769 | $0 | $16,769 |
| 2019 | $1,652 | $14,175 | $0 | $14,175 |
| 2018 | $1,598 | $13,230 | $0 | $13,230 |
| 2017 | $1,583 | $7,560 | $0 | $7,560 |
| 2016 | -- | $7,560 | $0 | $7,560 |
| 2015 | $1,583 | $13,230 | $0 | $13,230 |
| 2014 | $1,498 | $7,560 | $0 | $7,560 |
Property History
| Date | Event | Price | List to Sale | Price per Sq Ft | Prior Sale |
|---|---|---|---|---|---|
| 10/20/2025 10/20/25 | Price Changed | $249,900 | +4.2% | $181 / Sq Ft | |
| 10/16/2025 10/16/25 | Price Changed | $239,900 | -7.7% | $173 / Sq Ft | |
| 10/16/2025 10/16/25 | Price Changed | $259,900 | 0.0% | $188 / Sq Ft | |
| 10/14/2025 10/14/25 | Price Changed | $259,900 | -1.9% | $188 / Sq Ft | |
| 10/09/2025 10/09/25 | Price Changed | $264,900 | -1.9% | $191 / Sq Ft | |
| 09/22/2025 09/22/25 | For Sale | $269,900 | +51.6% | $195 / Sq Ft | |
| 11/27/2019 11/27/19 | Sold | $178,000 | -3.2% | $129 / Sq Ft | View Prior Sale |
| 09/09/2019 09/09/19 | For Sale | $183,900 | -- | $133 / Sq Ft |
Purchase History
| Date | Type | Sale Price | Title Company |
|---|---|---|---|
| Warranty Deed | $178,000 | -- | |
| Deed | $130,000 | -- |
Mortgage History
| Date | Status | Loan Amount | Loan Type |
|---|---|---|---|
| Open | $78,000 | New Conventional |
Source: Coastal Carolinas Association of REALTORS®
MLS Number: 2523161
APN: 46900000287
- 340 Emery Oak Dr
- 367 Emery Oak Dr
- 380 Emery Oak Dr
- 751 Painted Bunting Dr Unit E
- 236 Pin Oak Dr
- 7939 Leeward Ln
- 624 Indigo Bunting Ln Unit C
- 9889 Merry Ln
- 301 Nut Hatch Ln Unit D
- 11140 McDowell Shortcut Rd
- 11140 McDowell Short Cut Rd Unit 55
- 9533 Sullivan Dr
- 11051 Lee Cir
- 11051 Lee Cir Unit Lot 12A
- 11051 Lee Cir Unit Lot 12B
- 128 Cypress Estates Dr
- 9902 Largo Ct
- 140 Parmelee Dr Unit A
- 109 Eden Ct
- 160 Chenoa Dr Unit A
- TBD Tournament Blvd Unit Outparcel Tournament
- Parcel C Tadlock Dr Unit Pad Site behind Star
- 107 Gadwall Way
- 128 Elk Dr
- 344 Stone Throw Dr Unit ID1266229P
- 81 Delray Dr Unit 1C
- 35 Delray Dr Unit 1B
- 81 Delray Dr Unit 2B
- 587A Sunnyside Ave Unit ID1308943P
- 405 Cambridge Cir Unit B4
- 156 Laurel Hill Place
- 647 N Creekside Dr Unit ID1266243P
- 647 N Creekside Dr Unit ID1266239P
- 647 N Creekside Dr Unit ID1268058P
- 706 Pathfinder Way
- 734 Ashley Ct
- 569 Mary Lou Ave Unit B
- 4206 Sweetwater Blvd Unit 4206
- 430 Yaupon Ave Unit ID1308941P
- 430 Yaupon Ave Unit ID1308946P







