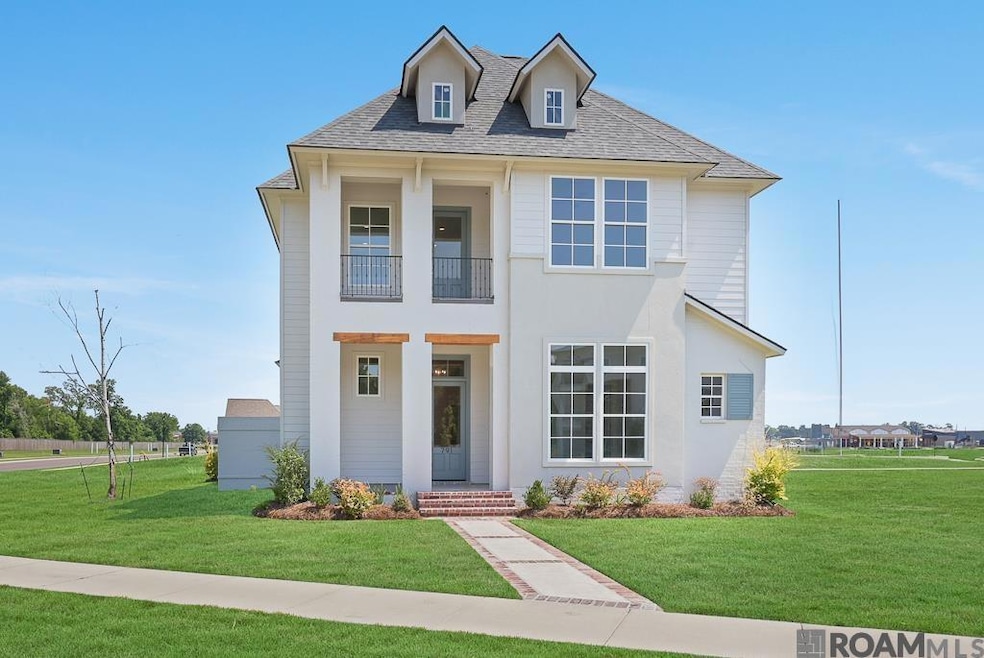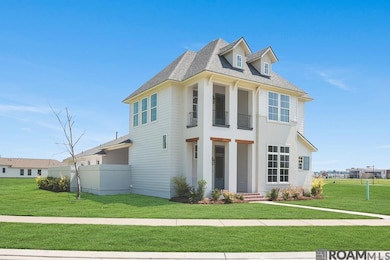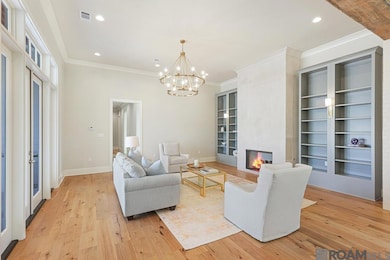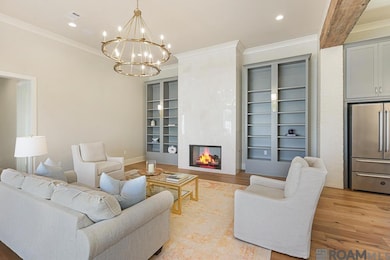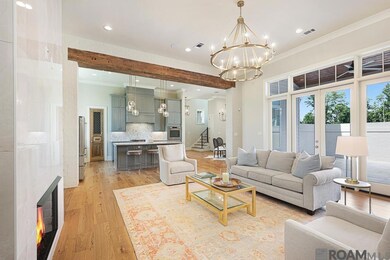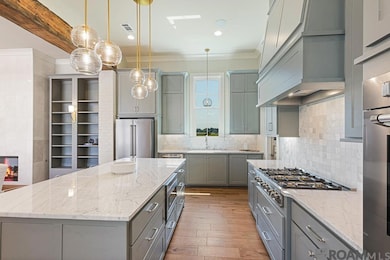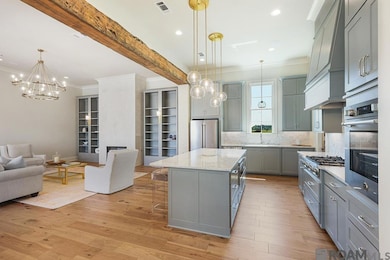791 Saint Barnabas Ln Gonzales, LA 70737
Estimated payment $4,158/month
Highlights
- New Construction
- Contemporary Architecture
- Cathedral Ceiling
- Pecan Grove Primary School Rated A-
- Freestanding Bathtub
- Multiple cooling system units
About This Home
Custom built by Bond Construction and move in ready. At entry, first notice the striking 12 ft ceilings creating a grand entrance along with a bank of windows overlooking the private courtyard. The kitchen is designed with entertaining in mind and includes an island accommodating four barstools, quartzite countertops, Bertazzoni Italian engineered appliances, along with a bar with built-in wine cooler and custom cabinets. Toward the back of the home, you'll walk through grand 8 foot doors to find an owner’s suite opening to a luxurious bathroom designed for ultimate relaxation. Here you'll appreciate a freestanding bathtub, 4x4.5 ft glass-enclosed shower with accent tile extending to the ceiling, and extensive vanity and cabinet space for all your storage needs. The spacious closet includes a built-in double dresser, making dressing for the day or evening a breeze. Another bedroom with en suite bath is located downstairs away from the owner's suite, offering maximum privacy for guests. An office and powder room are also downstairs just down the hall. Indoor and outdoor living seamlessly blend as you enter the courtyard through french glass doors and find tile under foot, a full outdoor kitchen, under a cathedral ceiling surrounded by a brick privacy wall, creating a space ideal for creating memories with friends and family. A small green space for furbabies or a herb garden is accessible inside this courtyard. Laundry room finished with cabinetry, quartz counter, and sink along with a drop zone at the garage entry make everyday living easy. Two sizable secondary bedrooms with a shared bath and versatile loft/flex space opening to a functioning balcony space are located upstairs. Planned community pool and pavilion coming soon. Residents can enjoy a culinary experience at Alexander's Grocery, arts and entertainment at the PACE Center, spa conveniences at Bronier and fitness classes at HotWorx.
Home Details
Home Type
- Single Family
Year Built
- Built in 2023 | New Construction
Lot Details
- 7,405 Sq Ft Lot
- Lot Dimensions are 43 x 123 x 57 x 135
HOA Fees
- $100 Monthly HOA Fees
Parking
- 2 Car Garage
Home Design
- Contemporary Architecture
- Brick Exterior Construction
- Slab Foundation
Interior Spaces
- 3,275 Sq Ft Home
- 2-Story Property
- Cathedral Ceiling
- Laundry Room
Bedrooms and Bathrooms
- 4 Bedrooms
- En-Suite Bathroom
- Freestanding Bathtub
Utilities
- Multiple cooling system units
- Multiple Heating Units
Community Details
- Association fees include common areas, ground maintenance, insurance, maint subd entry hoa, management, repairs/maintenance, common area maintenance
- Built by Bond Construction Company, LLC
- Heritage Crossing Subdivision
Map
Home Values in the Area
Average Home Value in this Area
Property History
| Date | Event | Price | List to Sale | Price per Sq Ft |
|---|---|---|---|---|
| 12/03/2025 12/03/25 | For Sale | $649,900 | -- | $198 / Sq Ft |
Source: Greater Baton Rouge Association of REALTORS®
MLS Number: 2025021904
- 2914 Saint Luke Ave
- 2928 Saint Luke Ave
- 2942 Saint Luke Ave
- 2880 Saint Luke Ave
- 2956 Saint Luke Ave
- 2933 Saint Luke Ave
- 2970 Saint Luke Ave
- 2858 Saint Luke Ave
- 2915 Saint Luke Ave
- 2881 Saint Luke Ave
- 2863 Saint Luke Ave
- 2849 Saint Luke Ave
- 2822 Saint Luke Ave
- 2835 Saint Luke Ave
- 750 Saint Barnabas Ln
- 774 Saint Barnabas Ln
- 609 St Francis Pkwy
- 2948 S Roth Ave
- 915 W Tony St
- 2020 S Veterans Blvd
- 2163 S Veterans Blvd
- 2009 S Veterans Blvd
- 1117 E Lynne St
- 2419 W Orice Roth Rd
- 1222 E Grace St
- 39500 Ridgeland Dr
- 7531 Trailview Dr
- 2110 S Ormond Ave
- 837 Elliston Dr
- 11083 S Bayou View Dr
- 11459 Legacy Oaks Ln
- 42172 Brandy Ave
- 8182 Treeline Dr
- 39455 Legacy Lake Dr
- 1612 Coontrap Rd Unit 41
- 1612 N Coontrap Rd Unit 5
