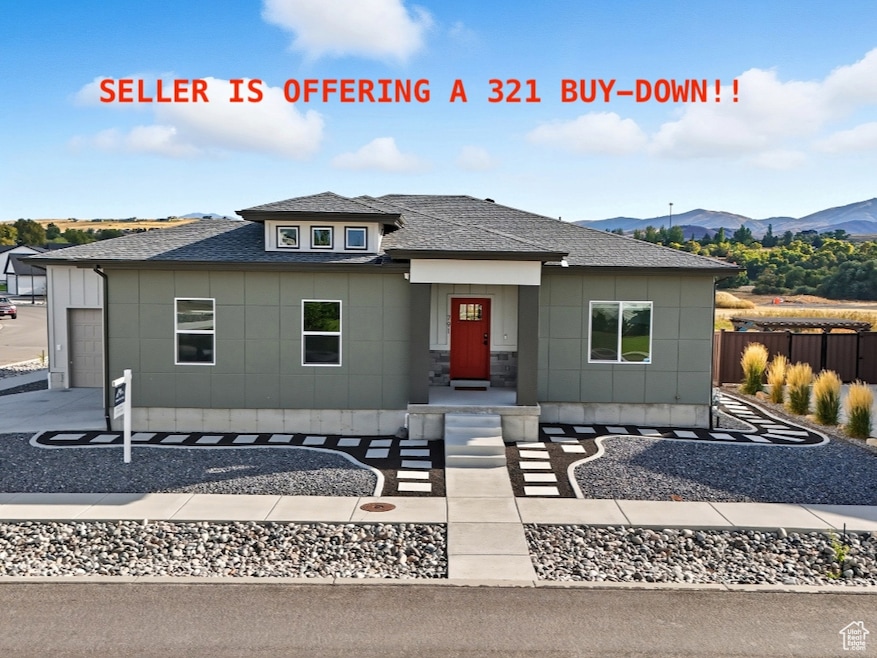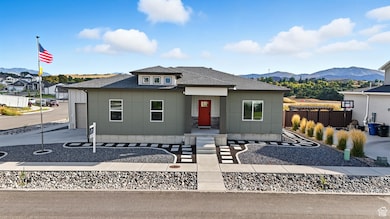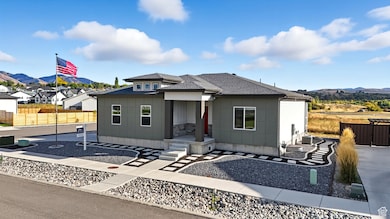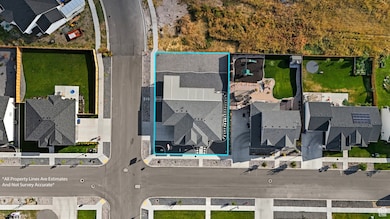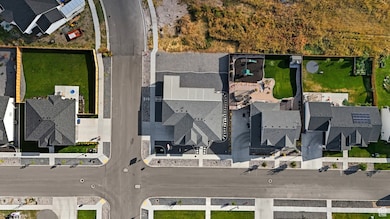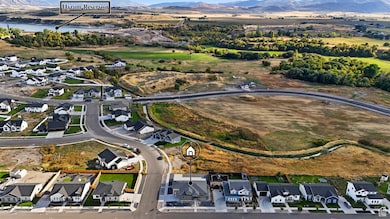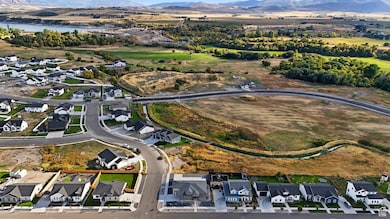Estimated payment $3,851/month
Highlights
- Mountain View
- Vaulted Ceiling
- Main Floor Primary Bedroom
- South Cache Middle School Rated A-
- Rambler Architecture
- Corner Lot
About This Home
Seller is offering a 3-2-1 buy down! Welcome home to this stunning modern rambler, showcasing high-end finishes on both levels. The chef's kitchen features a premium Z-Line gas cooktop, drawer-style microwave, and extensive custom cabinetry and countertops. A versatile bedroom/office on the main level includes a custom built-in Murphy bed-perfect for guests or flexible use. Expand your lifestyle outdoors with nearly 1,000 sq. ft. of covered deck space offering unforgettable views of the Wellsvilles. The lower level is equally impressive, featuring an additional washer/dryer hookup for added convenience. This home also includes a $6,000 full holiday permanent lighting package and a complete exterior camera system for added peace of mind. Thoughtfully maintained with a low-maintenance xeriscaped yard, this residence blends style and functionality seamlessly-truly a special place to call home.
Listing Agent
Dirk Lewis
Skyline Realty Group, LLC License #12371193 Listed on: 09/23/2025
Home Details
Home Type
- Single Family
Est. Annual Taxes
- $1,550
Year Built
- Built in 2021
Lot Details
- 8,712 Sq Ft Lot
- Lot Dimensions are 80.0x110.0x80.0
- Xeriscape Landscape
- Corner Lot
- Property is zoned Single-Family
HOA Fees
- $45 Monthly HOA Fees
Parking
- 3 Car Attached Garage
Property Views
- Mountain
- Valley
Home Design
- Rambler Architecture
- Asphalt
- Stucco
Interior Spaces
- 2,526 Sq Ft Home
- 2-Story Property
- Dry Bar
- Vaulted Ceiling
- Ceiling Fan
- Self Contained Fireplace Unit Or Insert
- Shades
- Den
- Carpet
- Basement Fills Entire Space Under The House
- Electric Dryer Hookup
Kitchen
- Free-Standing Range
- Range Hood
- Disposal
Bedrooms and Bathrooms
- 4 Bedrooms | 2 Main Level Bedrooms
- Primary Bedroom on Main
- Walk-In Closet
- 3 Full Bathrooms
Home Security
- Smart Thermostat
- Fire and Smoke Detector
Schools
- Lincoln Elementary School
- South Cache Middle School
- Mountain Crest High School
Utilities
- Central Heating and Cooling System
- Natural Gas Connected
Additional Features
- Reclaimed Water Irrigation System
- Covered Patio or Porch
Listing and Financial Details
- Assessor Parcel Number 01-149-0069
Community Details
Overview
- Community Hoam Association, Phone Number (435) 752-5154
- Mt. Sterling Farms Subdivision
Amenities
- Picnic Area
Recreation
- Community Playground
- Hiking Trails
Map
Home Values in the Area
Average Home Value in this Area
Tax History
| Year | Tax Paid | Tax Assessment Tax Assessment Total Assessment is a certain percentage of the fair market value that is determined by local assessors to be the total taxable value of land and additions on the property. | Land | Improvement |
|---|---|---|---|---|
| 2025 | $2,170 | $311,545 | $0 | $0 |
| 2024 | $2,103 | $281,995 | $0 | $0 |
| 2023 | $2,454 | $314,560 | $0 | $0 |
| 2022 | $2,469 | $303,270 | $0 | $0 |
| 2021 | $491 | $51,100 | $51,100 | $0 |
Property History
| Date | Event | Price | List to Sale | Price per Sq Ft |
|---|---|---|---|---|
| 11/04/2025 11/04/25 | Price Changed | $699,000 | -3.6% | $277 / Sq Ft |
| 10/27/2025 10/27/25 | Price Changed | $724,900 | -3.3% | $287 / Sq Ft |
| 09/23/2025 09/23/25 | For Sale | $749,500 | -- | $297 / Sq Ft |
Purchase History
| Date | Type | Sale Price | Title Company |
|---|---|---|---|
| Warranty Deed | -- | Hickman Land Title | |
| Interfamily Deed Transfer | -- | Hickman Land Title Logan | |
| Warranty Deed | -- | Hickman Land Title Logan |
Mortgage History
| Date | Status | Loan Amount | Loan Type |
|---|---|---|---|
| Previous Owner | $464,550 | New Conventional | |
| Previous Owner | $391,000 | Construction |
Source: UtahRealEstate.com
MLS Number: 2113286
APN: 01-149-0069
- 798 W 50 N
- 697 W 20 N
- 58 N 775 W
- 781 W 85 S
- Townsend Plan at Lookout Mountain
- Oakfield Plan at Mount Sterling Farms
- Brantwood Plan at Mount Sterling Farms
- Hyland Plan at Lookout Mountain
- Pembroke Plan at Spring Hollow
- Northfield Plan at Mount Sterling Farms
- Clearpoint Plan at Lookout Mountain
- Denford Plan at Mount Sterling Farms
- Hyland Plan at Mount Sterling Farms
- Winfield Plan at Spring Hollow
- Kensington Plan at Mount Sterling Farms
- Kensington Plan at Lookout Mountain
- Berrington Plan at Mount Sterling Farms
- Canyon Plan at Lookout Mountain
- Canyon Plan at Mount Sterling Farms
- Milton Plan at Mount Sterling Farms
