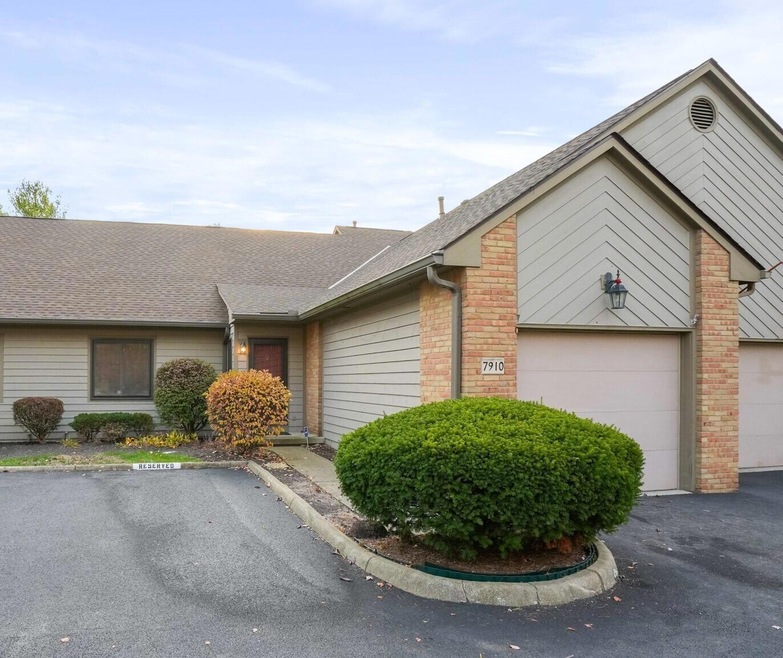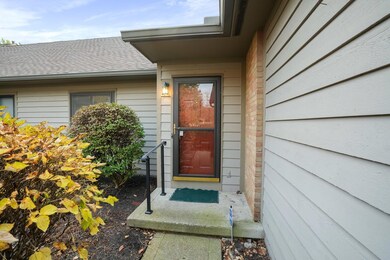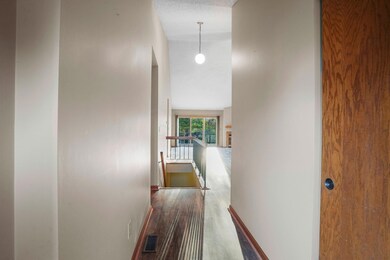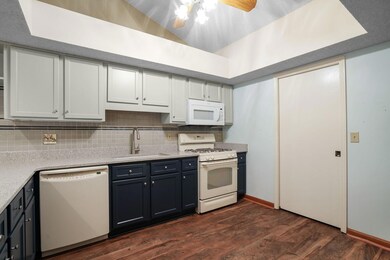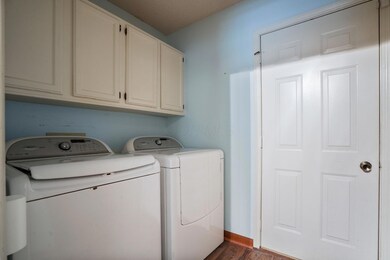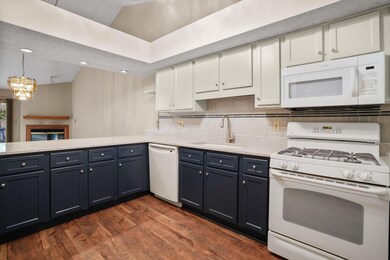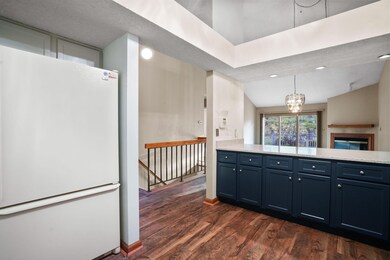
7910 Clark Ave Unit 43 Dublin, OH 43017
Highlights
- Deck
- Ranch Style House
- 1 Car Attached Garage
- Mary Emma Bailey Elementary School Rated A+
- Great Room
- Forced Air Heating and Cooling System
About This Home
As of December 2024OPEN HOUSE CANCELLED. Well designed 2 bedroom, 3 full bath ranch condo in the lovely Treetops at Brandon complex. Open concept floorplan features kitchen with breakfast bar, dining area, and vaulted great room with gas fireplace. Updated kitchen cabinets, quartz countertops, and new wood laminate flooring throughout most of the main level. Both bedrooms, 2 full baths, and laundry/pantry area round out the main level. Lower level has a sizeable, finished rec room area with another full bath, and a nice unfinished storage area. Large composite deck and rear yard back to a wooded section of Dublin's Brandon Park with its wide walking and biking trails. Front landscaping is in the process of being professionally redone since pictures. Do not park in any reserved spots. Selling As-Is.
Last Agent to Sell the Property
Weichert, Realtors Triumph Group License #2017005353 Listed on: 11/01/2024

Property Details
Home Type
- Condominium
Est. Annual Taxes
- $6,117
Year Built
- Built in 1989
Lot Details
- 1 Common Wall
- Sloped Lot
HOA Fees
- $282 Monthly HOA Fees
Parking
- 1 Car Attached Garage
- Common or Shared Parking
- Assigned Parking
Home Design
- Ranch Style House
- Brick Exterior Construction
- Block Foundation
- Wood Siding
Interior Spaces
- 1,652 Sq Ft Home
- Gas Log Fireplace
- Great Room
Kitchen
- Gas Range
- Microwave
- Dishwasher
Flooring
- Carpet
- Laminate
Bedrooms and Bathrooms
- 2 Main Level Bedrooms
Laundry
- Laundry on main level
- Electric Dryer Hookup
Basement
- Partial Basement
- Recreation or Family Area in Basement
Outdoor Features
- Deck
Utilities
- Forced Air Heating and Cooling System
- Heating System Uses Gas
- Gas Water Heater
Listing and Financial Details
- Home warranty included in the sale of the property
- Assessor Parcel Number 273-005023
Community Details
Overview
- Association fees include lawn care, insurance, sewer, trash, water, snow removal
- $150 HOA Transfer Fee
- Association Phone (614) 848-3320
- Gary Jones HOA
- On-Site Maintenance
Recreation
- Bike Trail
- Snow Removal
Ownership History
Purchase Details
Home Financials for this Owner
Home Financials are based on the most recent Mortgage that was taken out on this home.Purchase Details
Home Financials for this Owner
Home Financials are based on the most recent Mortgage that was taken out on this home.Purchase Details
Similar Homes in Dublin, OH
Home Values in the Area
Average Home Value in this Area
Purchase History
| Date | Type | Sale Price | Title Company |
|---|---|---|---|
| Warranty Deed | $345,000 | Search2close | |
| Quit Claim Deed | -- | Hbi Title Services | |
| Deed | $126,900 | -- |
Mortgage History
| Date | Status | Loan Amount | Loan Type |
|---|---|---|---|
| Open | $258,750 | New Conventional | |
| Previous Owner | $30,000 | Credit Line Revolving | |
| Previous Owner | $246,000 | New Conventional | |
| Previous Owner | $28,300 | Credit Line Revolving | |
| Previous Owner | $193,000 | New Conventional | |
| Previous Owner | $34,700 | Construction | |
| Previous Owner | $167,920 | New Conventional | |
| Previous Owner | $25,000 | Credit Line Revolving | |
| Previous Owner | $102,000 | Unknown | |
| Previous Owner | $65,000 | Credit Line Revolving | |
| Previous Owner | $16,382 | Stand Alone Second |
Property History
| Date | Event | Price | Change | Sq Ft Price |
|---|---|---|---|---|
| 12/06/2024 12/06/24 | Sold | $345,000 | -1.4% | $209 / Sq Ft |
| 12/04/2024 12/04/24 | Pending | -- | -- | -- |
| 11/01/2024 11/01/24 | For Sale | $350,000 | -- | $212 / Sq Ft |
Tax History Compared to Growth
Tax History
| Year | Tax Paid | Tax Assessment Tax Assessment Total Assessment is a certain percentage of the fair market value that is determined by local assessors to be the total taxable value of land and additions on the property. | Land | Improvement |
|---|---|---|---|---|
| 2024 | $9,226 | $104,650 | $21,000 | $83,650 |
| 2023 | $6,117 | $104,650 | $21,000 | $83,650 |
| 2022 | $4,716 | $76,030 | $13,690 | $62,340 |
| 2021 | $4,727 | $76,030 | $13,690 | $62,340 |
| 2020 | $4,766 | $76,030 | $13,690 | $62,340 |
| 2019 | $4,595 | $66,120 | $11,900 | $54,220 |
| 2018 | $4,317 | $66,120 | $11,900 | $54,220 |
| 2017 | $4,135 | $66,120 | $11,900 | $54,220 |
| 2016 | $3,993 | $59,050 | $11,660 | $47,390 |
| 2015 | $4,019 | $59,050 | $11,660 | $47,390 |
| 2014 | $4,024 | $59,050 | $11,660 | $47,390 |
| 2013 | $2,173 | $62,125 | $12,250 | $49,875 |
Agents Affiliated with this Home
-
Amy Wherto

Seller's Agent in 2024
Amy Wherto
Weichert, Realtors Triumph Group
(614) 519-4447
2 in this area
18 Total Sales
-
Joseph Brune
J
Buyer's Agent in 2024
Joseph Brune
E-Merge
(614) 306-9015
4 in this area
47 Total Sales
Map
Source: Columbus and Central Ohio Regional MLS
MLS Number: 224038617
APN: 273-005023
- 7779 Bartles Ave Unit 1
- 7814 Craindow Ct
- 5423 Fawnbrook Ln
- 7791 Windwood Dr
- 5046 Closeburn Ct
- 5186 Reddington Dr
- 5008 Workingham Dr
- 8039 Crossgate Ct S
- 5553 Forest Knoll Ct
- 7428 Wellington Reserve Ct
- 5599 Dublinshire Dr
- 4893 Applecross Dr
- 4665 Dunleary Dr
- 4884 Avondale Ridge Dr
- 4821 Carrigan Ridge Ct
- 6045 Glenbarr Place Unit 6045
- 4797 Inisheer Ct
- 4688 Vista Ridge Dr
- 7151 Blessington Ct
- 5953 Dunabbey Loop Unit 5953
