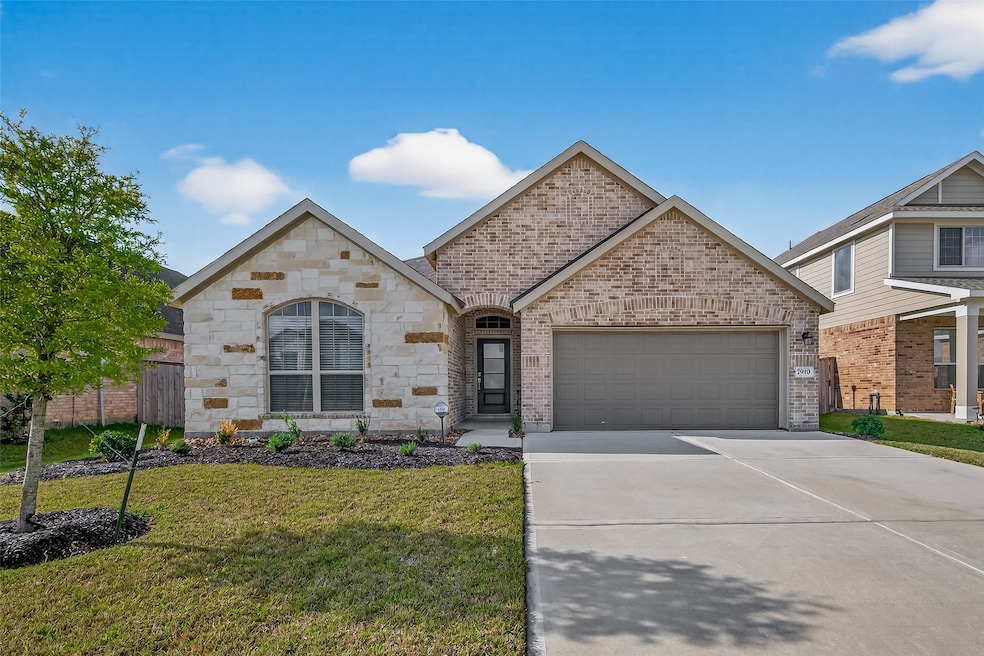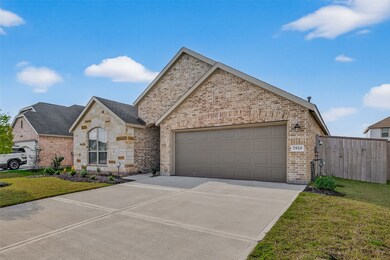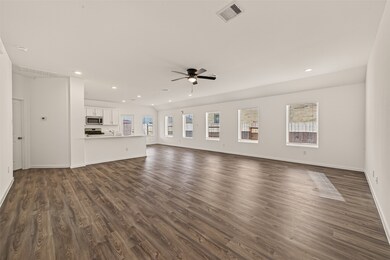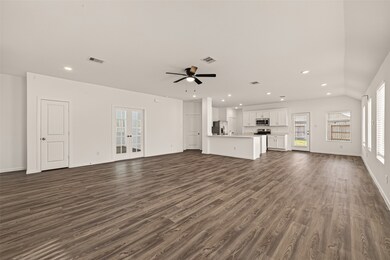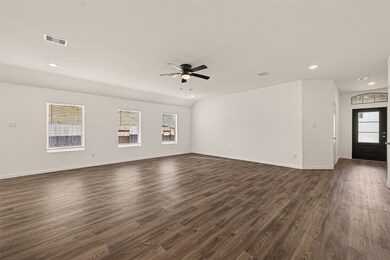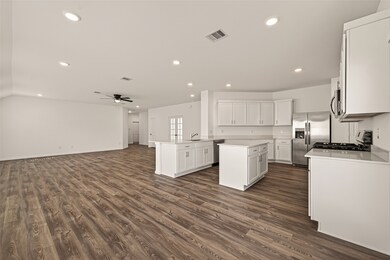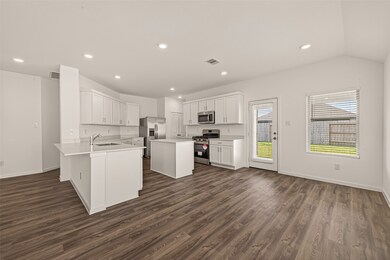
7910 Eagle Creek Ln Richmond, TX 77469
Highlights
- Traditional Architecture
- Home Office
- 2 Car Attached Garage
- Granite Countertops
- Family Room Off Kitchen
- Breakfast Bar
About This Home
Welcome to 7910 Eagle Creek Ln, an inviting and beautifully designed 3-bedroom, 2-bath home with a dedicated office, nestled in the newly developed Still Creek Ranch community. This modern home offers a versatile and functional floorplan with an open-concept layout that effortlessly connects the kitchen, dining, and living areas, making it ideal for both everyday living and entertaining. The kitchen boasts stainless steel appliances, generous counter space, a spacious island with additional cabinetry, and a convenient breakfast bar. The primary suite serves as a peaceful retreat, featuring two walk-in closets, while the secondary bedrooms and office provide flexible space for guests, remote work, or hobbies. Enjoy the nearby walking trail with serene lake views just steps from your front door. Located minutes from major highways, this home offers an easy commute to Rosenberg, Katy, Downtown Houston, and more. Don’t miss your chance to make this property yours and schedule a tour today!
Home Details
Home Type
- Single Family
Est. Annual Taxes
- $865
Year Built
- Built in 2024
Lot Details
- 6,600 Sq Ft Lot
- Northeast Facing Home
- Back Yard Fenced
Parking
- 2 Car Attached Garage
- Driveway
- Additional Parking
Home Design
- Traditional Architecture
- Split Level Home
Interior Spaces
- 2,098 Sq Ft Home
- 1-Story Property
- Ceiling Fan
- Family Room Off Kitchen
- Combination Kitchen and Dining Room
- Home Office
- Utility Room
- Fire Sprinkler System
Kitchen
- Breakfast Bar
- Electric Oven
- Gas Cooktop
- Free-Standing Range
- Microwave
- Dishwasher
- Kitchen Island
- Granite Countertops
- Disposal
Flooring
- Carpet
- Laminate
Bedrooms and Bathrooms
- 3 Bedrooms
- 2 Full Bathrooms
- Bathtub with Shower
Laundry
- Dryer
- Washer
Eco-Friendly Details
- Energy-Efficient Windows with Low Emissivity
- Energy-Efficient Thermostat
Schools
- Adriane Mathews Gray Elementary School
- Wright Junior High School
- Randle High School
Utilities
- Central Heating and Cooling System
- Heating System Uses Gas
- Programmable Thermostat
Listing and Financial Details
- Property Available on 11/18/25
- Long Term Lease
Community Details
Overview
- Still Creek Ranch Sec 4 Subdivision
Pet Policy
- Call for details about the types of pets allowed
- Pet Deposit Required
Map
About the Listing Agent
Kenny's Other Listings
Source: Houston Association of REALTORS®
MLS Number: 62788055
APN: 7508-04-004-0110-901
- 7914 Caribou Valley Ct
- 5411 Sleepy Fox Ln
- Hendrix Plan at Still Creek Ranch - Classic Collection
- Steely Plan at Still Creek Ranch - Classic Collection
- Frey Plan at Still Creek Ranch - Classic Collection
- Springsteen Plan at Still Creek Ranch - Classic Collection
- Nash Plan at Still Creek Ranch - Classic Collection
- Joplin Plan at Still Creek Ranch - Classic Collection
- Walsh Plan at Still Creek Ranch - Classic Collection
- 8010 Serene Meadow Ln
- 8006 Serene Meadow Ln
- 7518 Keys Creek Ct
- 8210 Rustic Pine Trail
- 8206 Rustic Pine Trail
- 8218 Rustic Pine Trail
- 8214 Rustic Pine Trail
- 7418 Key Creek Ct
- 5314 Prairie Dog Fork Ln
- 7323 Power Line Rd
- 4931 Monarch Falls Ln
- 5418 Tuck Trail
- 5315 Sleepy Fox Ln
- 5422 Still Creek Ranch Dr
- 7134 Glennwick Grove Ln
- 6915 Glennwick Grove Ln
- 6906 Clover Walk Ln
- 6814 Arabella Lakes Dr
- 5135 Persimmon Peak Place
- 7403 Canyon Stream St
- 7211 Towering Pine Ln
- 6930 Waterlilly View Ln
- 6715 Plum Springs Ln
- 7418 Elm Landing Ln
- 6906 Lost Timber Ln
- 4002 Hollow Cove Ln
- 7126 White Willow Ln
- 6339 Highland Trail Dr
- 3827 Middlecrest Ln
- 6306 Highland Trail Dr
- 4603 Highland Crest Dr
