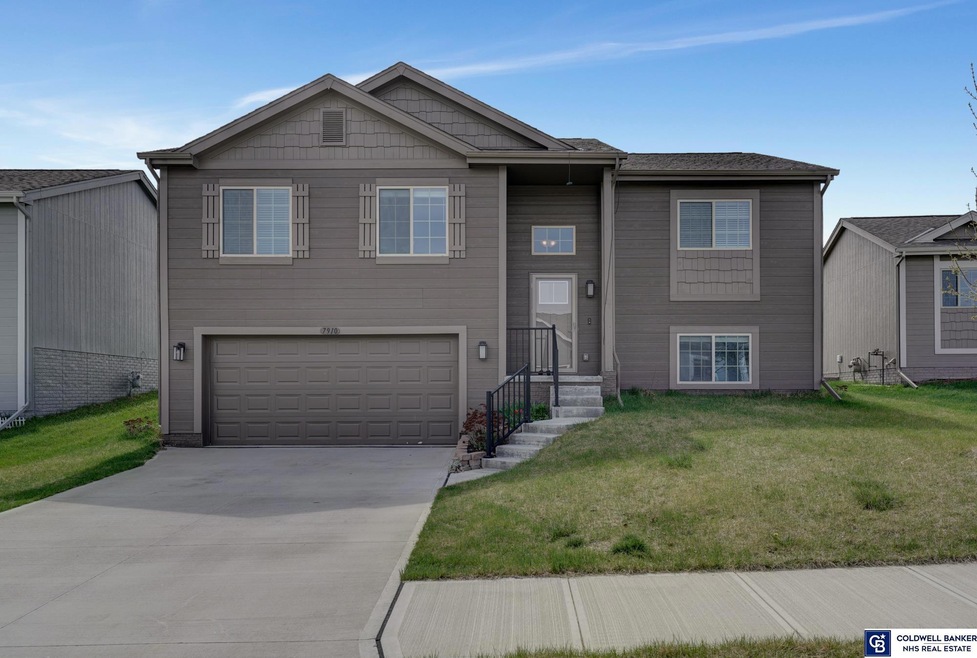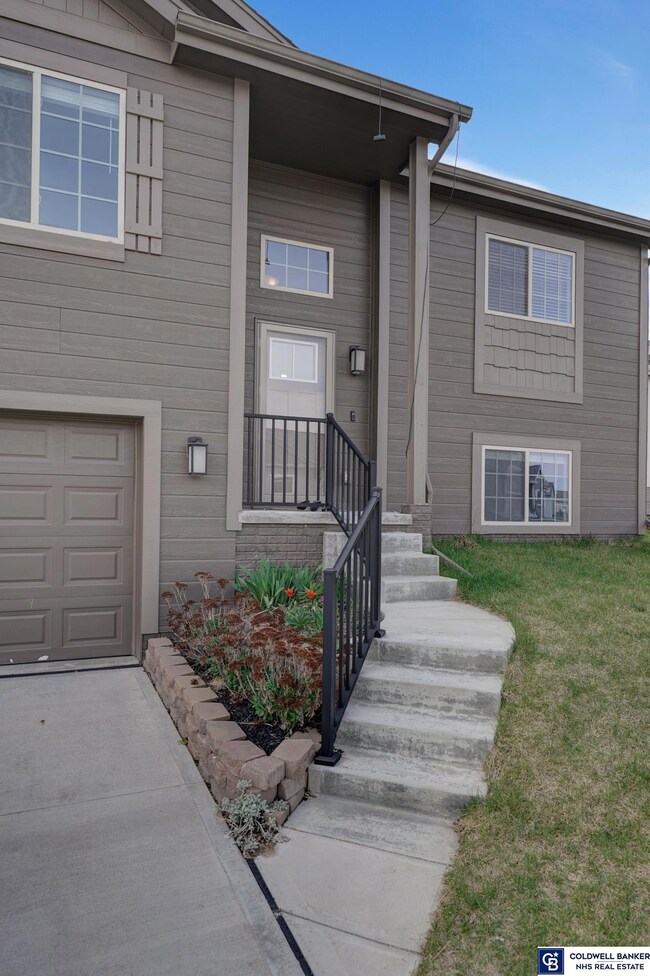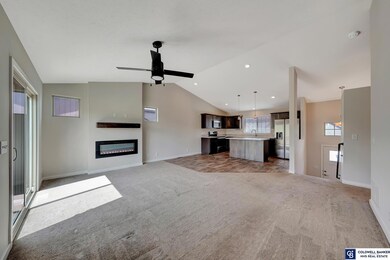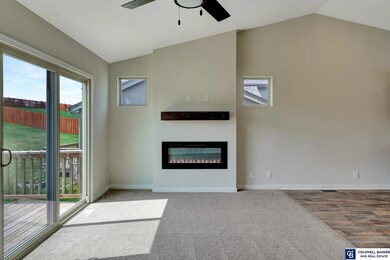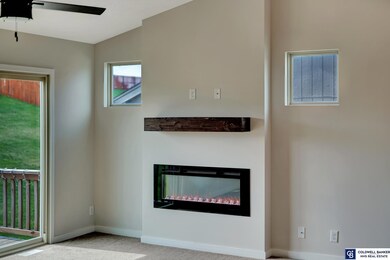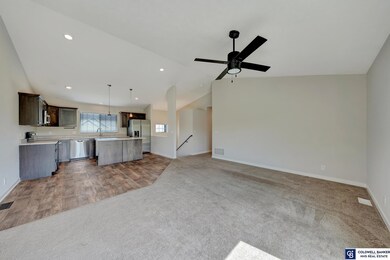
7910 N 149th St Bennington, NE 68007
Highlights
- Deck
- No HOA
- Forced Air Heating and Cooling System
- Bennington High School Rated A-
- 2 Car Attached Garage
- Electric Fireplace
About This Home
As of June 2024Don't miss out on this beautiful three-bedroom, two-bathroom home in the Bennington school district. This newer home offers an open floor plan with vaulted ceilings, electric fireplace, custom mantel, oversized two-car garage, and stainless-steel appliances. In the lower level, you'll find additional living space that is ready for your personal touch. Step outside into a large backyard with a newer deck overlooking the biking and running trail. This one won't last long - schedule your viewing today! Open House Sat 12-3.
Last Agent to Sell the Property
Coldwell Banker NHS R E License #20220833 Listed on: 04/19/2024

Home Details
Home Type
- Single Family
Est. Annual Taxes
- $5,250
Year Built
- Built in 2021
Lot Details
- 8,370 Sq Ft Lot
- Lot Dimensions are 155 x 54
Parking
- 2 Car Attached Garage
Home Design
- Split Level Home
- Concrete Perimeter Foundation
Interior Spaces
- Electric Fireplace
Bedrooms and Bathrooms
- 3 Bedrooms
- 2 Bathrooms
Finished Basement
- Natural lighting in basement
- Basement with some natural light
Outdoor Features
- Deck
Schools
- Heritage Elementary School
- Bennington Middle School
- Bennington High School
Utilities
- Forced Air Heating and Cooling System
- Heating System Uses Gas
Community Details
- No Home Owners Association
- Wood Valley West 2 Subdivision
Listing and Financial Details
- Assessor Parcel Number 2544751242
Ownership History
Purchase Details
Home Financials for this Owner
Home Financials are based on the most recent Mortgage that was taken out on this home.Purchase Details
Home Financials for this Owner
Home Financials are based on the most recent Mortgage that was taken out on this home.Similar Homes in Bennington, NE
Home Values in the Area
Average Home Value in this Area
Purchase History
| Date | Type | Sale Price | Title Company |
|---|---|---|---|
| Warranty Deed | $305,000 | None Listed On Document | |
| Warranty Deed | $226,000 | None Available |
Mortgage History
| Date | Status | Loan Amount | Loan Type |
|---|---|---|---|
| Open | $295,850 | New Conventional | |
| Previous Owner | $213,921 | New Conventional |
Property History
| Date | Event | Price | Change | Sq Ft Price |
|---|---|---|---|---|
| 06/07/2024 06/07/24 | Sold | $305,000 | -1.6% | $189 / Sq Ft |
| 04/24/2024 04/24/24 | Pending | -- | -- | -- |
| 04/19/2024 04/19/24 | For Sale | $310,000 | +37.7% | $192 / Sq Ft |
| 01/06/2021 01/06/21 | Sold | $225,180 | -0.3% | $139 / Sq Ft |
| 06/26/2020 06/26/20 | Price Changed | $225,900 | +0.6% | $139 / Sq Ft |
| 06/25/2020 06/25/20 | Price Changed | $224,600 | +0.3% | $139 / Sq Ft |
| 06/24/2020 06/24/20 | Pending | -- | -- | -- |
| 06/05/2020 06/05/20 | Price Changed | $223,900 | +0.9% | $138 / Sq Ft |
| 05/15/2020 05/15/20 | For Sale | $221,900 | -- | $137 / Sq Ft |
Tax History Compared to Growth
Tax History
| Year | Tax Paid | Tax Assessment Tax Assessment Total Assessment is a certain percentage of the fair market value that is determined by local assessors to be the total taxable value of land and additions on the property. | Land | Improvement |
|---|---|---|---|---|
| 2023 | $5,250 | $220,600 | $25,000 | $195,600 |
| 2022 | $5,741 | $220,600 | $25,000 | $195,600 |
| 2021 | $4,330 | $163,300 | $25,000 | $138,300 |
| 2020 | $206 | $7,700 | $7,700 | $0 |
| 2019 | $83 | $3,100 | $3,100 | $0 |
Agents Affiliated with this Home
-

Seller's Agent in 2024
Sean Kelly
Coldwell Banker NHS R E
(531) 333-6348
27 Total Sales
-

Buyer's Agent in 2024
Lindsay Hansen
eXp Realty LLC
(402) 452-7700
86 Total Sales
-

Seller's Agent in 2021
Kaleen Anson
DRH Realty Nebraska LLC
(402) 510-4953
155 Total Sales
-

Seller Co-Listing Agent in 2021
Kurt Pfeffer
BHHS Ambassador Real Estate
(402) 681-6760
289 Total Sales
-

Buyer's Agent in 2021
Hope McClurkin
BHHS Ambassador Real Estate
(402) 515-3236
110 Total Sales
Map
Source: Great Plains Regional MLS
MLS Number: 22409445
APN: 2544-7512-42
- 7911 N 149th St
- 7775 N 149th St
- 15210 Craig Cir
- 10221 N 150th Cir
- 10218 N 150th Cir
- 10210 N 150th Cir
- 10202 N 150th Cir
- 10214 N 150th Cir
- 10217 N 150th Cir
- 10114 N 150th Cir
- 10106 N 150th Cir
- 10206 N 150th Cir
- 14906 Hanover St
- 14602 Gilder Ave
- 7914 N 152nd St
- 14562 Potter Cir
- 14854 Mormon St
- 14463 Reynolds St
- 7941 N 152nd St
- 14480 Potter St
