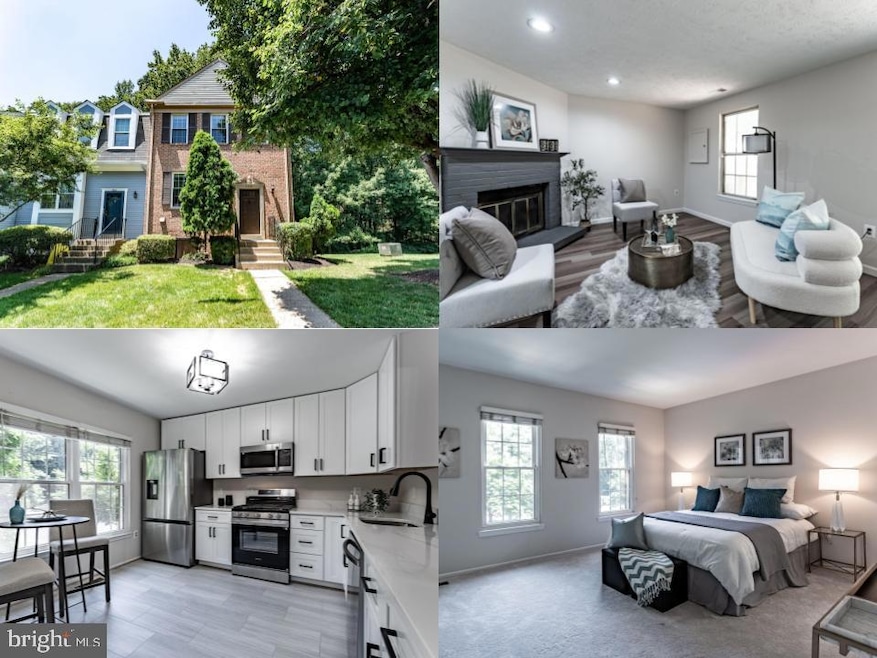
7910 Peyton Forest Trail Annandale, VA 22003
Highlights
- Colonial Architecture
- Community Pool
- Living Room
- 1 Fireplace
- Community Basketball Court
- Forced Air Heating and Cooling System
About This Home
As of July 2025Welcome to this beautifully updated 4-bedroom, 3.5-bath townhome nestled in the desirable Lafayette Village community. This spacious home features a brand-new kitchen, including cabinets, appliances, countertops and floor, new carpet up stairs and numerous stylish updates throughout.
The upper level offers three generously sized bedrooms, including a primary suite with en-suite bath, plus a full hall bath for added convenience. The fully finished walk-out basement includes a fourth bedroom, a full bath, a recreation room, and laundry area, perfect for guests, a home office, or multi-generational living with a sliding door to the ground level deck and fenced in yard. With its tideal layout, modern upgrades, and prime location, this home has it all.
2 assigned parking spaces #16 & #19
Last Agent to Sell the Property
Jay D'Alessandro Debbie Dogrul Associates
eXp Realty LLC License #0225048937 Listed on: 06/26/2025

Townhouse Details
Home Type
- Townhome
Est. Annual Taxes
- $6,945
Year Built
- Built in 1983 | Remodeled in 2025
Lot Details
- 2,600 Sq Ft Lot
- Property is in very good condition
HOA Fees
- $135 Monthly HOA Fees
Home Design
- Colonial Architecture
- Brick Exterior Construction
- Aluminum Siding
Interior Spaces
- Property has 3 Levels
- 1 Fireplace
- Living Room
- Dining Room
- Finished Basement
Kitchen
- Built-In Microwave
- Dishwasher
Bedrooms and Bathrooms
Laundry
- Dryer
- Washer
Parking
- 2 Open Parking Spaces
- 2 Parking Spaces
- Parking Lot
- 2 Assigned Parking Spaces
Schools
- Woodburn Elementary School
- Jackson Middle School
- Falls Church High School
Utilities
- Forced Air Heating and Cooling System
- Natural Gas Water Heater
Listing and Financial Details
- Tax Lot 204
- Assessor Parcel Number 0594 18 0204
Community Details
Overview
- Association fees include lawn care front, road maintenance, snow removal, trash
- Lafayette Village Subdivision
Amenities
- Common Area
Recreation
- Community Basketball Court
- Community Playground
- Community Pool
Ownership History
Purchase Details
Home Financials for this Owner
Home Financials are based on the most recent Mortgage that was taken out on this home.Purchase Details
Purchase Details
Similar Homes in Annandale, VA
Home Values in the Area
Average Home Value in this Area
Purchase History
| Date | Type | Sale Price | Title Company |
|---|---|---|---|
| Bargain Sale Deed | $679,975 | First American Title | |
| Gift Deed | -- | -- | |
| Deed | $195,000 | -- |
Property History
| Date | Event | Price | Change | Sq Ft Price |
|---|---|---|---|---|
| 07/17/2025 07/17/25 | Sold | $679,975 | +2.3% | $377 / Sq Ft |
| 06/26/2025 06/26/25 | For Sale | $664,888 | 0.0% | $368 / Sq Ft |
| 10/01/2015 10/01/15 | Rented | $2,395 | -0.2% | -- |
| 09/15/2015 09/15/15 | Under Contract | -- | -- | -- |
| 08/04/2015 08/04/15 | For Rent | $2,400 | -- | -- |
Tax History Compared to Growth
Tax History
| Year | Tax Paid | Tax Assessment Tax Assessment Total Assessment is a certain percentage of the fair market value that is determined by local assessors to be the total taxable value of land and additions on the property. | Land | Improvement |
|---|---|---|---|---|
| 2024 | $6,443 | $556,110 | $185,000 | $371,110 |
| 2023 | $6,094 | $539,980 | $180,000 | $359,980 |
| 2022 | $5,733 | $501,340 | $165,000 | $336,340 |
| 2021 | $5,513 | $469,760 | $160,000 | $309,760 |
| 2020 | $5,196 | $439,060 | $155,000 | $284,060 |
| 2019 | $5,078 | $429,060 | $145,000 | $284,060 |
| 2018 | $4,934 | $429,060 | $145,000 | $284,060 |
| 2017 | $4,738 | $408,130 | $135,000 | $273,130 |
| 2016 | $4,728 | $408,130 | $135,000 | $273,130 |
| 2015 | $4,555 | $408,130 | $135,000 | $273,130 |
| 2014 | $4,407 | $395,770 | $135,000 | $260,770 |
Agents Affiliated with this Home
-
Jay D'Alessandro Debbie Dogrul Associates

Seller's Agent in 2025
Jay D'Alessandro Debbie Dogrul Associates
eXp Realty LLC
(703) 783-5685
66 in this area
295 Total Sales
-
Dina Braun

Seller Co-Listing Agent in 2025
Dina Braun
eXp Realty LLC
(704) 776-3540
5 in this area
57 Total Sales
-
Jasmine Pineda

Buyer's Agent in 2025
Jasmine Pineda
KW Metro Center
(571) 599-8701
2 in this area
29 Total Sales
-
Kelly Samson

Seller's Agent in 2015
Kelly Samson
Samson Properties
(703) 609-4582
1 in this area
52 Total Sales
Map
Source: Bright MLS
MLS Number: VAFX2244868
APN: 0594-18-0204
- 7930 Peyton Forest Trail
- 7836 Ashley Glen Rd
- 7852 Newport Glen Pass
- 7801 Byrds Nest Pass
- 7804 Byrds Nest Pass
- 4009 Estabrook Dr
- 3478 Pence Ct
- 4006 Rainbow Glen Ct
- 3905 Hummer Rd
- 7530 Royce Ct
- 4309 Americana Dr Unit 10
- 4017 Woodland Rd
- 4015 Woodland Rd
- 4113 Woodland Rd
- 7551 Marshall Dr
- 4101 High Point Ct
- 3720 King Arthur Rd
- 7711 Lafayette Forest Dr Unit 2
- 4360 Ivymount Ct Unit 28
- 7814 Wendy Ridge Ln






