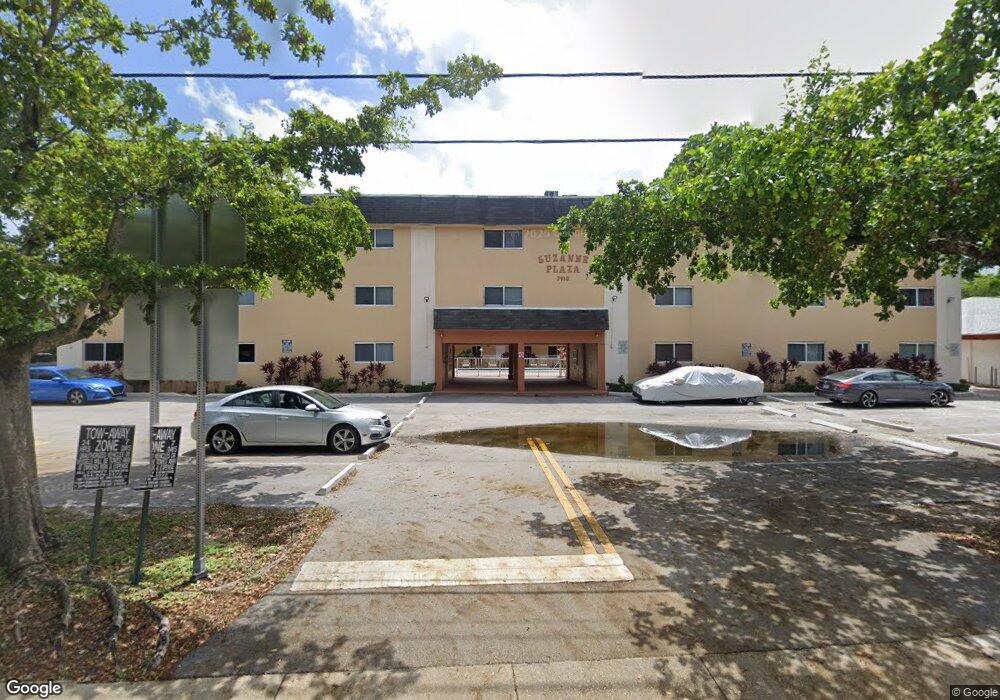7910 Taft St Unit 103 Pembroke Pines, FL 33024
Boulevard Heights Neighborhood
1
Bed
1
Bath
684
Sq Ft
436
Sq Ft Lot
Highlights
- Garden View
- Ceramic Tile Flooring
- Central Heating and Cooling System
- Community Pool
- Awning
- Combination Dining and Living Room
About This Home
nice 1/1 condo unit, on 1st floor, tile throughout, newer kitchen, move in condition, cen. a/c, impact windows, community pool, close to shopping, restaurants. bus, NO pets allow, no more than 2 people move in. HOA approval need up to 3 weeks for approval. UNIT SHOULD BE READY BY JAN 1, 2026
Condo Details
Home Type
- Condominium
Est. Annual Taxes
- $2,808
Year Built
- Built in 1980
Lot Details
- West Facing Home
Property Views
- Garden
- Pool
Interior Spaces
- 684 Sq Ft Home
- 3-Story Property
- Awning
- Combination Dining and Living Room
- Ceramic Tile Flooring
- Dryer
Kitchen
- Electric Range
- Microwave
- Dishwasher
- Disposal
Bedrooms and Bathrooms
- 1 Main Level Bedroom
- 1 Full Bathroom
Utilities
- Central Heating and Cooling System
- Electric Water Heater
- Cable TV Available
Listing and Financial Details
- Property Available on 1/1/26
- Rent includes association dues, pool
- 12 Month Lease Term
- Renewal Option
- Assessor Parcel Number 514110BG0030
Community Details
Overview
- Suzanne Plaza Condo Subdivision
Recreation
- Community Pool
Map
Source: BeachesMLS (Greater Fort Lauderdale)
MLS Number: F10537506
APN: 51-41-10-BG-0030
Nearby Homes
- 1706 NW 78th Way
- 1768 NW 78th Ave
- 7962 NW 19th Ct
- 1915 NW 79th Terrace
- 7733 NW 17th Ct
- 1968 NW 79th Way
- 8151 NW 15th Ct
- 1735 NW 77th Ave
- 1745 NW 77th Ave
- 1160 NW 79th Terrace
- 7720 NW 15th St
- 7683 NW 19th St
- 7635 NW 19th Ct
- 2070 NW 82nd Ave
- 8331 NW 18th St
- 7950 NW 10th St
- 7780 NW 22nd Ct Unit 201
- 2173 NW 78th Ave Unit 103
- 2250 NW 78th Ave Unit 202
- 2125 NW 77th Way Unit 201
- 1713 NW 78th Way
- 1887 NW 79th Way
- 1720 NW 78th Way Unit 1720
- 7720 NW 15th St
- 7850 Pasadena Blvd
- 7700 NW 15th St
- 2051 NW 81st Ave Unit 524
- 8130 NW 13th St
- 8201 NW 13th St
- 7673 NW 19th St
- 7620 NW 15th St
- 2200 NW 78th Ave
- 2140 NW 78th Ave Unit 203
- 2299 NW 77th Way Unit 102
- 7841 Johnson St Unit 102
- 8260 NW 11th Ct
- 1130 NW 83rd Way
- 7921 NW 6th St Unit 201
- 7980 N French Dr Unit 406
- 7830 NW 6th St Unit 3 BEDROOM PEMBROKE

