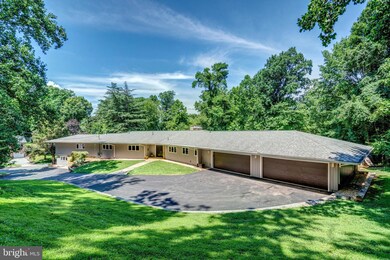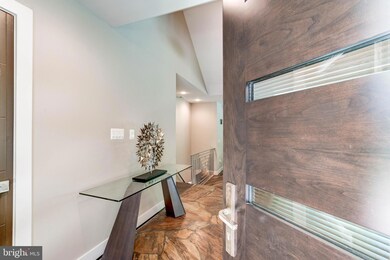
7911 Rocton Ave Chevy Chase, MD 20815
Chevy Chase Park NeighborhoodHighlights
- Heated In Ground Pool
- Sauna
- Commercial Range
- Rosemary Hills Elementary School Rated A-
- Eat-In Gourmet Kitchen
- 1 Acre Lot
About This Home
As of August 2022Welcome to 7911 Rocton Avenue in Chevy Chase. This stunning contemporary home, sited on a one acre, professionally landscaped lot, was recently renovated and expanded with no expense spared. The reimagined 1964 design still oozes mid-century cool, including the 13-foot cathedral ceilings, chalet windows, and wood burning fireplace in the living room. Inlaid, native stone graces the entrance and continues throughout the entertaining spaces. The open concept floor plan invites grand gatherings: guests will float effortlessly through the gourmet kitchen, spacious family room, dining area, along the shimmering pool and flagstone patio through 24-feet of California accordion doors. A true entertainer’s delight. Recessed lighting, hardwood floors, Carrara marble, and designer hardware grace the home throughout. The custom solid cherry millwork, built on site with exacting detail, is in each of the six and one half bathrooms, bedrooms, the kitchen, primary bedroom, office, main level laundry room and recreation room. The kitchen boasts an island with seating for four, granite countertops, Subzero refrigerator & freezer, wine refrigerator, six-burner GE stove with two ovens, and two dishwashers. The expansive main level primary suite is something to behold, with a cozy fireplace, custom closet for two, custom built for the most discerning couture connoisseur. A steam shower and jacuzzi tub round out the primary bath, along with your private “coffee bar” with Subzero wine refrigerator to allow for relaxed morning or evening beverages on the private Trex deck. The home office, with private exterior entrance, boasts another fireplace, glass display cases, built-in file drawers, Subzero refrigerator, and an en-suite full bath. Remote work or professional office space is ideal on Rocton Avenue. Adjacent is the private gym area with a sauna, the lower level recreation room with wet bar, wine refrigerator, microwave/warming drawer and storage. Around the corner, the home theater boasts a projection screen and ten custom reclining leather seats for the most memorable movie nights. The four-car garage accommodates vehicles and storage, with ample driveway parking. Unlike any other home, 7911 Rocton Avenue will take your breath away.
Home Details
Home Type
- Single Family
Est. Annual Taxes
- $14,921
Year Built
- Built in 1964
Lot Details
- 1 Acre Lot
- Property is Fully Fenced
- Landscaped
- Extensive Hardscape
- Private Lot
- Corner Lot
- Property is in excellent condition
- Property is zoned R90
Parking
- 4 Car Direct Access Garage
- Front Facing Garage
- Driveway
Home Design
- Midcentury Modern Architecture
- Contemporary Architecture
- Modular Walls
- Frame Construction
- Architectural Shingle Roof
Interior Spaces
- Property has 2 Levels
- Open Floorplan
- Wet Bar
- Dual Staircase
- Built-In Features
- Cathedral Ceiling
- Skylights
- Stone Fireplace
- Double Pane Windows
- Palladian Windows
- Bay Window
- Atrium Windows
- Sliding Windows
- Family Room Off Kitchen
- Dining Area
- Sauna
Kitchen
- Eat-In Gourmet Kitchen
- Breakfast Area or Nook
- Butlers Pantry
- Commercial Range
- Six Burner Stove
- Built-In Microwave
- Dishwasher
- Stainless Steel Appliances
- Wine Rack
- Disposal
Flooring
- Wood
- Stone
- Terrazzo
- Ceramic Tile
Bedrooms and Bathrooms
- En-Suite Primary Bedroom
- Cedar Closet
- Walk-In Closet
- Soaking Tub
Laundry
- Laundry on main level
- Dryer
- Washer
Finished Basement
- Interior and Exterior Basement Entry
- Basement Windows
Schools
- Chevy Chase Elementary School
- Silver Creek Middle School
- Bethesda-Chevy Chase High School
Utilities
- Zoned Heating and Cooling System
- Radiant Heating System
- Natural Gas Water Heater
- Municipal Trash
Additional Features
- Doors swing in
- Heated In Ground Pool
Community Details
- No Home Owners Association
- Dunlop Hills Subdivision
Listing and Financial Details
- Tax Lot 68
- Assessor Parcel Number 160700617382
Ownership History
Purchase Details
Home Financials for this Owner
Home Financials are based on the most recent Mortgage that was taken out on this home.Purchase Details
Home Financials for this Owner
Home Financials are based on the most recent Mortgage that was taken out on this home.Purchase Details
Home Financials for this Owner
Home Financials are based on the most recent Mortgage that was taken out on this home.Purchase Details
Home Financials for this Owner
Home Financials are based on the most recent Mortgage that was taken out on this home.Purchase Details
Home Financials for this Owner
Home Financials are based on the most recent Mortgage that was taken out on this home.Purchase Details
Purchase Details
Similar Homes in the area
Home Values in the Area
Average Home Value in this Area
Purchase History
| Date | Type | Sale Price | Title Company |
|---|---|---|---|
| Deed | $2,300,000 | Kvs Title | |
| Deed | $840,150 | Nations Title Of Maryland In | |
| Trustee Deed | $625,000 | None Available | |
| Deed | $1,090,000 | -- | |
| Deed | $1,090,000 | -- | |
| Deed | -- | -- | |
| Deed | $600,000 | -- |
Mortgage History
| Date | Status | Loan Amount | Loan Type |
|---|---|---|---|
| Previous Owner | $1,291,150 | Adjustable Rate Mortgage/ARM | |
| Previous Owner | $729,000 | New Conventional | |
| Previous Owner | $729,000 | New Conventional | |
| Previous Owner | $872,000 | Purchase Money Mortgage | |
| Previous Owner | $872,000 | Purchase Money Mortgage | |
| Previous Owner | $900,000 | Negative Amortization | |
| Previous Owner | $55,000 | Credit Line Revolving |
Property History
| Date | Event | Price | Change | Sq Ft Price |
|---|---|---|---|---|
| 08/26/2022 08/26/22 | Sold | $2,300,000 | -7.8% | $383 / Sq Ft |
| 08/07/2022 08/07/22 | Pending | -- | -- | -- |
| 07/15/2022 07/15/22 | For Sale | $2,495,000 | +193.5% | $416 / Sq Ft |
| 08/16/2013 08/16/13 | Sold | $850,000 | -10.5% | $235 / Sq Ft |
| 08/04/2013 08/04/13 | Pending | -- | -- | -- |
| 07/19/2013 07/19/13 | For Sale | $950,000 | -- | $262 / Sq Ft |
Tax History Compared to Growth
Tax History
| Year | Tax Paid | Tax Assessment Tax Assessment Total Assessment is a certain percentage of the fair market value that is determined by local assessors to be the total taxable value of land and additions on the property. | Land | Improvement |
|---|---|---|---|---|
| 2025 | $23,290 | $2,260,900 | $830,600 | $1,430,300 |
| 2024 | $23,290 | $1,935,867 | $0 | $0 |
| 2023 | $19,515 | $1,610,833 | $0 | $0 |
| 2022 | $14,611 | $1,285,800 | $755,100 | $530,700 |
| 2021 | $14,229 | $1,260,067 | $0 | $0 |
| 2020 | $13,894 | $1,234,333 | $0 | $0 |
| 2019 | $13,558 | $1,208,600 | $686,400 | $522,200 |
| 2018 | $13,385 | $1,193,667 | $0 | $0 |
| 2017 | $13,528 | $1,178,733 | $0 | $0 |
| 2016 | -- | $1,163,800 | $0 | $0 |
| 2015 | $11,234 | $1,111,700 | $0 | $0 |
| 2014 | $11,234 | $1,059,600 | $0 | $0 |
Agents Affiliated with this Home
-
Karen Kelly

Seller's Agent in 2022
Karen Kelly
Compass
(202) 255-5502
4 in this area
121 Total Sales
-
Dana Rice

Seller Co-Listing Agent in 2022
Dana Rice
Compass
(202) 669-6908
17 in this area
585 Total Sales
-
Boyd Grainger

Buyer's Agent in 2022
Boyd Grainger
Pearson Smith Realty, LLC
(301) 643-6446
1 in this area
334 Total Sales
-
Allison Baldo

Buyer Co-Listing Agent in 2022
Allison Baldo
Exit Landmark Realty
(443) 534-1590
1 in this area
7 Total Sales
-
Janet Flaherty
J
Seller's Agent in 2013
Janet Flaherty
T. F. Sarelas Company
29 Total Sales
-
David Beczak

Buyer's Agent in 2013
David Beczak
Realty Advantage of Maryland LLC
(240) 601-8800
54 Total Sales
Map
Source: Bright MLS
MLS Number: MDMC2059600
APN: 07-00617382
- 3217 Pauline Dr
- 8126 Kerry Ln
- 7900 Cypress Place
- 21 Farmington Ct
- 3 Alden Ln
- 8101 Connecticut Ave Unit N508
- 8101 Connecticut Ave Unit N-409
- 8101 Connecticut Ave Unit S701
- 3535 Chevy Chase Lake Dr Unit 107
- 3535 Chevy Chase Lake Dr Unit 310
- 7406 Brookville Rd
- 3663 Chevy Chase Lake Dr
- 8209 Meadowbrook Ln
- 3336 Jones Bridge Ct
- 3700 Underwood St
- 3306 Jones Bridge Rd
- 3915 Aspen St
- 8551 Connecticut Ave Unit 201
- 8551 Connecticut Ave Unit 511
- 8551 Connecticut Ave Unit 206






