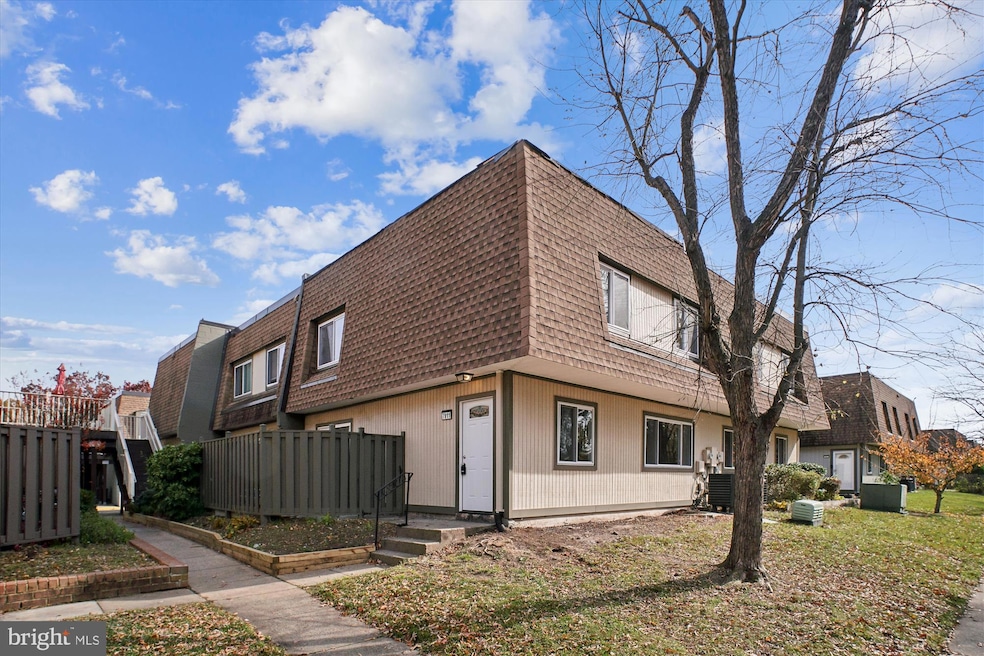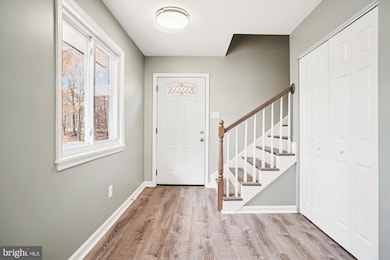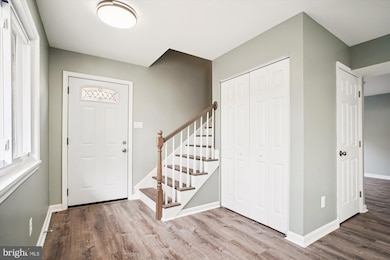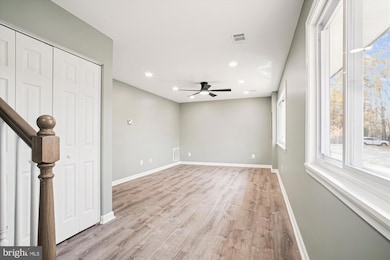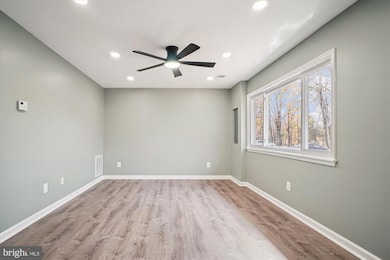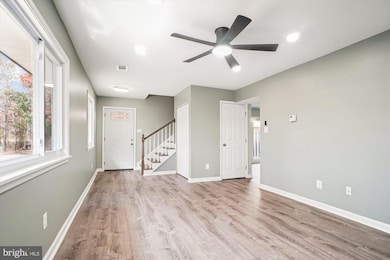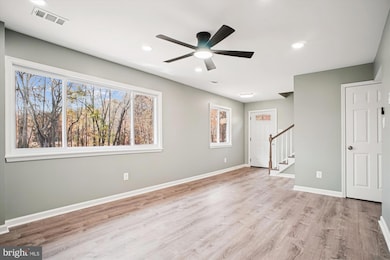7911 San Leandro Place Unit 119A Alexandria, VA 22309
Woodlawn NeighborhoodHighlights
- No HOA
- 1 Attached Carport Space
- Forced Air Heating and Cooling System
- Community Pool
About This Home
Completely Rebuilt and Brand New from Top to Bottom!
This stunning two-level home in the heart of Alexandria has been rebuilt from the studs and offers everything brand new inside. Step into a space that feels modern, fresh, and thoughtfully designed, featuring covered parking and a peaceful, park-like setting. The main level showcases luxury hardwood like flooring throughout, with a bright and inviting kitchen that is perfect for the chef in you. Whether you are cooking for friends and family or stepping out to your fully enclosed private patio to grill and relax, this home makes entertaining easy. Upstairs, you’ll find brand new carpet, three spacious bedrooms, and a primary suite with a walk-in closet, custom shelving, and a full spa like private bathroom. Located in the sought-after Sequoyah community, you’ll enjoy access to top amenities including a storage unit, outdoor pool, tennis courts, playgrounds, and a community center. All this, just minutes from major commuter routes, shopping, and beautiful Huntley Meadows Park.
This is truly like a brand-new home in a prime Alexandria location. Schedule your showing today!
Listing Agent
(571) 284-8007 lwoodbery@managementpros.com Real Property Management Pros License #0225242275 Listed on: 11/11/2025

Townhouse Details
Home Type
- Townhome
Est. Annual Taxes
- $3,131
Year Built
- Built in 1977
Interior Spaces
- 1,300 Sq Ft Home
- Property has 2 Levels
- Laundry on main level
Bedrooms and Bathrooms
- 3 Main Level Bedrooms
Parking
- 1 Open Parking Space
- 2 Parking Spaces
- 1 Attached Carport Space
- Parking Lot
Utilities
- Forced Air Heating and Cooling System
- Electric Water Heater
Listing and Financial Details
- Residential Lease
- Security Deposit $2,299
- No Smoking Allowed
- 12-Month Min and 24-Month Max Lease Term
- Available 11/18/25
- $65 Application Fee
- Assessor Parcel Number 1012 10 0119A
Community Details
Overview
- No Home Owners Association
- Sequoyah Condo Community
- Sequoyah Subdivision
- Property Manager
Recreation
- Community Pool
Pet Policy
- Pets allowed on a case-by-case basis
- Pet Deposit $350
- $30 Monthly Pet Rent
Map
Source: Bright MLS
MLS Number: VAFX2278530
APN: 1012-10-0119A
- 7963 San Leandro Place Unit 103C
- 3823 Monte Vista Place Unit 97D
- 3941 Sonora Place Unit 79B
- 3878 Havenwood Place Unit 75D
- 7911 Martha Washington St
- 7984 Audubon Ave Unit 203
- 3916 Woodhue Place Unit 8
- 4207 Corcoran St
- 7947 Sausalito Place Unit 25C
- 3827 El Camino Place Unit 13
- 7684 Audubon Meadow Way
- 4300 Fielding St
- 3804 El Cerrito Place Unit 4E
- 3401 Blue Mallard Landing
- 7589 Grey Goose Way
- 4111 Lawrence St
- 7926 Russell Rd
- 7927 Ashboro Dr
- 7510 Snowpea Ct Unit 201
- 8101 Richmond Hwy
- 3890 Mariposa Place Unit 49E
- 7997 Audubon Ave Unit 303
- 3919 El Soneta Place Unit 9
- 7965 Audubon Ave Unit 202
- 3600 Buckman Rd
- 7522 Lindberg Dr
- 3700 Roxbury Ln
- 3700 Roxbury Ln
- 4006 Buckman Rd
- 7913 Central Park Cir Unit Master Bedroom
- 7441 Convair Dr Unit 1
- 7507 Snowpea Ct Unit M
- 8111 Brown Ct
- 4339 Cedarlake Ct
- 8228 Mcclelland Place
- 8076 Saint Annes Ct
- 8131 Pinelake Ct Unit Level 1 - Room 1
- 3601 Albee Ln
- 3430 Little Hunting Creek Dr
- 7136 Groveton Gardens Rd
