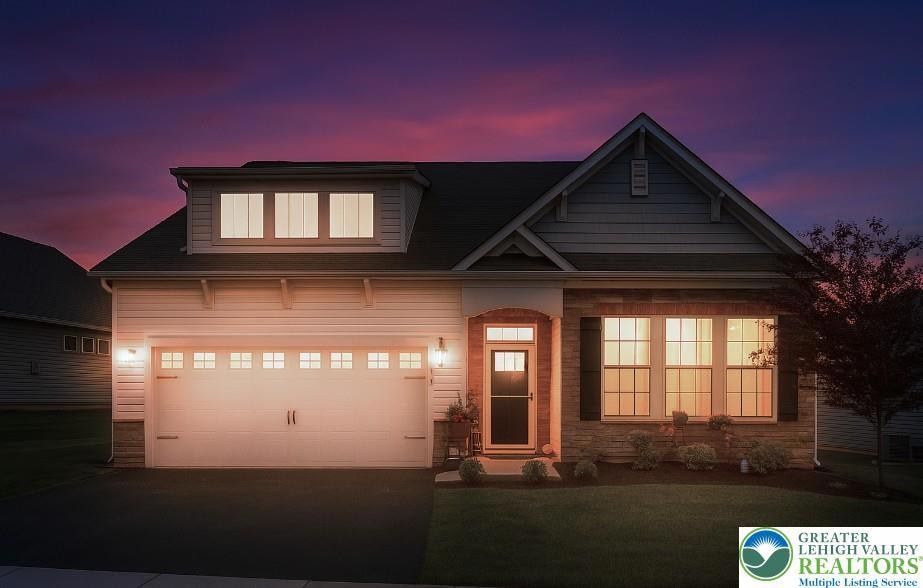
7911 Schaefer Crest Breinigsville, PA 18031
Estimated payment $4,072/month
Highlights
- Family Room with Fireplace
- Loft
- Walk-In Closet
- Fred J Jaindl Elementary School Rated A+
- 2 Car Attached Garage
- Patio
About This Home
Better than new! This beautifully maintained 4-bedroom Azalea model offers the perfect blend of stylish upgrades, smart improvements, and a hassle-free move. Skip the wait, skip the punch lists, and skip the surprises that come with new construction — the sellers have already handled it all for you! Step inside to an inviting open floor plan with single-step entry and upscale finishes throughout. The main level features a gourmet kitchen with an oversized island, granite countertops, double wall oven, gas cooktop, and custom tile backsplash. Metal rolling shelves in all cabinetry maximize storage and make every inch of space easy to access. The kitchen flows into the spacious family room, flex sitting area, and dual dining spaces — perfect for hosting friends and family. A gas fireplace sets the mood on chilly evenings, while the expansive patio extends your living space outdoors. Upgrades continue throughout: custom window treatments, ceiling fans, a water softener, and an insulated garage with sturdy storage racks. The spacious main-level primary suite includes an oversized walk-in closet and a spa-like bath with double sinks. Two additional bedrooms and a full bath offer plenty of flexibility for guests or a home office. Upstairs, a cozy loft with another bedroom and full bath is ideal for a hobby, rec room, or extra guests. Forget the stress of builder delays and the expense of finishing touches — everything’s done here. Move in and enjoy your new home from day one!
Home Details
Home Type
- Single Family
Est. Annual Taxes
- $7,669
Year Built
- Built in 2022
Lot Details
- 3,840 Sq Ft Lot
- Property is zoned R3
HOA Fees
- $245 per month
Parking
- 2 Car Attached Garage
Home Design
- Slab Foundation
- Vinyl Siding
- Stone Veneer
Interior Spaces
- 2,657 Sq Ft Home
- Family Room with Fireplace
- Loft
- Laundry on main level
Kitchen
- Microwave
- Dishwasher
- Disposal
Bedrooms and Bathrooms
- 4 Bedrooms
- Walk-In Closet
- 3 Full Bathrooms
Additional Features
- Patio
- Heating Available
Community Details
- Hamilton Walk Subdivision
Map
Home Values in the Area
Average Home Value in this Area
Tax History
| Year | Tax Paid | Tax Assessment Tax Assessment Total Assessment is a certain percentage of the fair market value that is determined by local assessors to be the total taxable value of land and additions on the property. | Land | Improvement |
|---|---|---|---|---|
| 2025 | $7,669 | $354,400 | $14,500 | $339,900 |
| 2024 | $7,379 | $354,400 | $14,500 | $339,900 |
| 2023 | $7,201 | $354,400 | $14,500 | $339,900 |
| 2022 | $0 | $0 | $0 | $0 |
Property History
| Date | Event | Price | Change | Sq Ft Price |
|---|---|---|---|---|
| 08/17/2025 08/17/25 | Pending | -- | -- | -- |
| 07/11/2025 07/11/25 | For Sale | $584,999 | -- | $220 / Sq Ft |
Purchase History
| Date | Type | Sale Price | Title Company |
|---|---|---|---|
| Special Warranty Deed | $530,825 | Dhi Title | |
| Assignment Deed | -- | None Available | |
| Deed | $4,301,850 | Title America |
Mortgage History
| Date | Status | Loan Amount | Loan Type |
|---|---|---|---|
| Open | $265,000 | New Conventional | |
| Previous Owner | $1,376,592 | New Conventional | |
| Previous Owner | $1,376,592 | Unknown |
Similar Homes in Breinigsville, PA
Source: Greater Lehigh Valley REALTORS®
MLS Number: 760919
APN: 546436297853-1
- 1562 Dresden Dr
- 8051 Keystone Dr
- 1526 Dresden Dr
- 1530 Dresden Dr
- 1538 Dresden Dr
- 8345 Alexander Ct
- LAFAYETTE Plan at Trexler Pointe
- 7958 Golden Ln
- 7953 Golden Ln
- 1553 Dresden Dr
- 1554 Dresden Dr
- 1559 Dresden Dr
- 8341 Alexander Ct
- 8347 Alexander Ct
- 8343 Alexander Ct
- 8338 Alexander Ct
- 8327 Alexander Ct
- 8329 Alexander Ct
- 8325 Alexander Ct
- 8331 Alexander Ct
- 1207 Susan Cir
- 8428 Cromwell Ct
- 1218 Susan Cir
- 8517 Gateway Rd
- 8620 Mayfair Ct
- 1063 Mosser Rd
- 7836 Red Hawk Ct
- 8255 Mertztown Rd Unit A
- 8255 Mertztown Rd Unit B
- 1055 Cetronia Rd
- 985 King Way
- 955 King Way
- 1055 Cetronia Rd Unit Lehigh
- 1055 Cetronia Rd Unit Berks
- 1398 Walnut Ln
- 6690 Hauser Rd
- 1201 Martin Rd
- 871 Swallow Tail Ln
- 108 N Main St Unit 3A
- 108 N Main St Unit 2C






