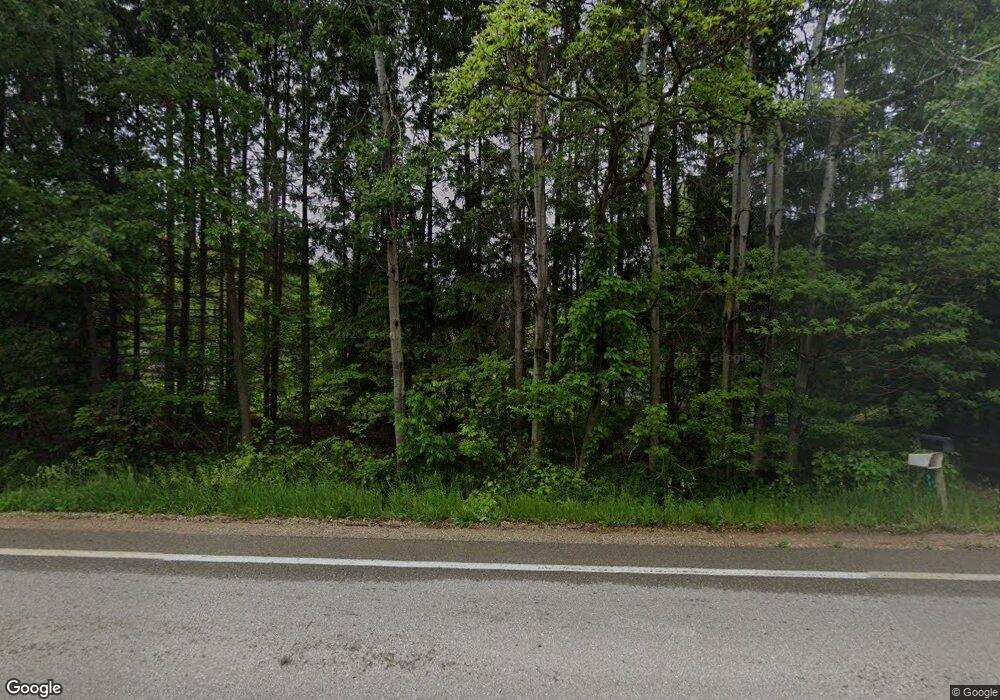7911 Warner St Allendale, MI 49401
Estimated Value: $420,000 - $497,000
6
Beds
3
Baths
2,891
Sq Ft
$163/Sq Ft
Est. Value
About This Home
This home is located at 7911 Warner St, Allendale, MI 49401 and is currently estimated at $472,008, approximately $163 per square foot. 7911 Warner St is a home located in Ottawa County with nearby schools including Evergreen Elementary School, Allendale Middle School, and Allendale High School.
Ownership History
Date
Name
Owned For
Owner Type
Purchase Details
Closed on
Sep 26, 2008
Sold by
Hommes James and Hommes Korrine
Bought by
Mull William A and Mull Debra J
Current Estimated Value
Home Financials for this Owner
Home Financials are based on the most recent Mortgage that was taken out on this home.
Original Mortgage
$120,000
Outstanding Balance
$80,332
Interest Rate
6.57%
Mortgage Type
Purchase Money Mortgage
Estimated Equity
$391,676
Purchase Details
Closed on
Jul 24, 2008
Sold by
Hommes James and Hommes Korrine
Bought by
Household Finance Corp Iii
Create a Home Valuation Report for This Property
The Home Valuation Report is an in-depth analysis detailing your home's value as well as a comparison with similar homes in the area
Home Values in the Area
Average Home Value in this Area
Purchase History
| Date | Buyer | Sale Price | Title Company |
|---|---|---|---|
| Mull William A | $175,000 | None Available | |
| Household Finance Corp Iii | $194,197 | None Available |
Source: Public Records
Mortgage History
| Date | Status | Borrower | Loan Amount |
|---|---|---|---|
| Open | Mull William A | $120,000 |
Source: Public Records
Tax History Compared to Growth
Tax History
| Year | Tax Paid | Tax Assessment Tax Assessment Total Assessment is a certain percentage of the fair market value that is determined by local assessors to be the total taxable value of land and additions on the property. | Land | Improvement |
|---|---|---|---|---|
| 2025 | $3,492 | $212,300 | $0 | $0 |
| 2024 | $3,034 | $192,600 | $0 | $0 |
| 2023 | $2,895 | $170,600 | $0 | $0 |
| 2022 | $3,174 | $141,300 | $0 | $0 |
| 2021 | $3,081 | $140,700 | $0 | $0 |
| 2020 | $3,046 | $131,900 | $0 | $0 |
| 2019 | $2,989 | $123,100 | $0 | $0 |
| 2018 | $2,807 | $114,500 | $0 | $0 |
| 2017 | $2,737 | $110,600 | $0 | $0 |
| 2016 | $2,628 | $103,100 | $0 | $0 |
| 2015 | -- | $97,400 | $0 | $0 |
| 2014 | -- | $89,000 | $0 | $0 |
Source: Public Records
Map
Nearby Homes
- 7657 Margaret Ln
- 12528 76th Ave
- 12607 76th Ave
- 12307 Joshua Ct Unit 5
- 8045 Tantrum Dr Unit 100
- 11426 Shoreline Dr Unit 111
- 11440 Shoreline Dr Unit 110
- 11314 Shoreline Dr Unit 119
- 11386 Shoreline Dr Unit 114
- 11290 Shoreline Dr Unit 121
- 7761 Leonard St
- Enclave Plan at Placid Waters
- Remington Plan at Placid Waters
- Cascade Plan at Placid Waters
- Carson Plan at Placid Waters
- Avery Plan at Placid Waters
- Sycamore Plan at Placid Waters - Woodland Series
- Sequoia Plan at Placid Waters - Woodland Series
- Redwood Plan at Placid Waters - Woodland Series
- Oakwood Plan at Placid Waters - Woodland Series
- 7929 Warner St
- 7835 Warner St
- 7949 Warner St
- 7995 Warner St
- 7920 Warner St
- 7805 Warner St
- 7826 Warner St
- 7770 Warner St
- 7895 Warner St
- 7785 Warner St
- 8012 Warner St Unit E
- 8012 Warner St
- 7862 Warner St
- 12373 Marion Dr Unit 21
- 7980 Warner St
- 12339 Marion Dr
- 7971 Warner St
- 8044 Warner St Unit D
- 8044 Warner St
- 7729 Warner St
