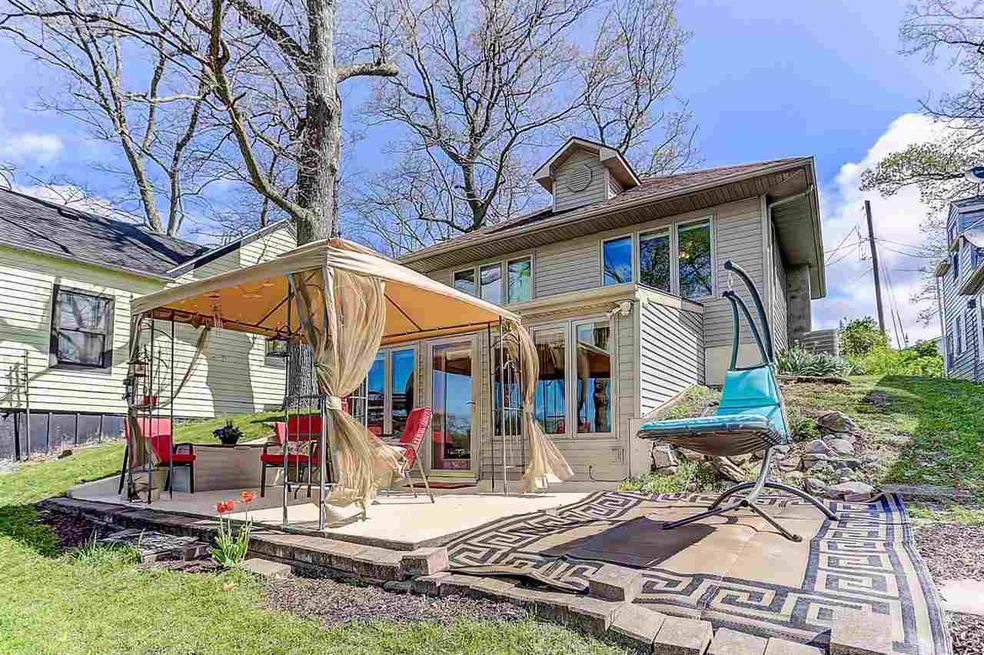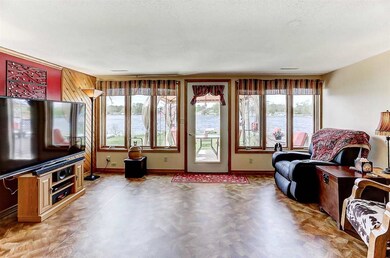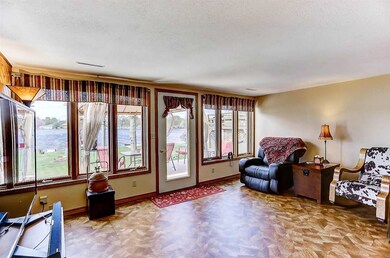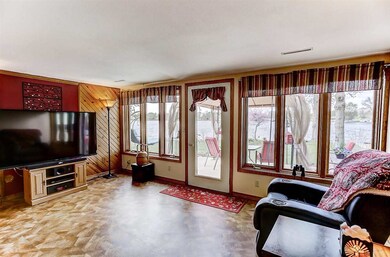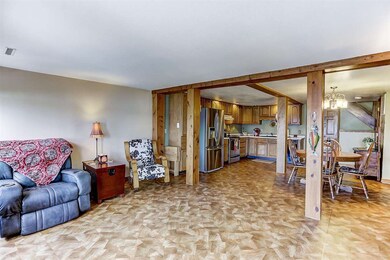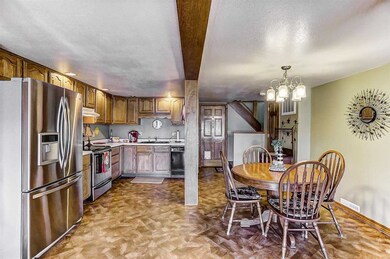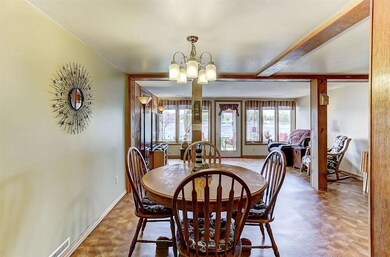
7912 E Cree Lake Dr N Kendallville, IN 46755
Highlights
- 40 Feet of Waterfront
- Lake, Pond or Stream
- Forced Air Heating and Cooling System
- Pier or Dock
- 1-Story Property
About This Home
As of May 2021Just 30 minutes north from Fort Wayne, this little lake is just the location for a quick affordable getaway. Easy to maintain with great neighbors. This large lot has a great views of the lake from every room. As you drive up to the house there is lots of room for parking. The large shed stays and is a perfect size for all the lake toys. Ready to go and move in ready. Enter the house on the main level to the entry. Down the hall, the first room is the main bath with laundry room. Further down are the two bedrooms that have lots of space and excellent views of the lake. Down the stairs is the rest of the house. There you find a nicely updated kitchen with lots of counter space and newer appliances. This open concept look leads to the dining area and the living room. Just off the living room is the front patio with gazebo. Jump off the dock unto your inner tube, kick your feet up and relax and enjoy this charming little cottage.
Home Details
Home Type
- Single Family
Est. Annual Taxes
- $465
Year Built
- Built in 1920
Lot Details
- 0.25 Acre Lot
- Lot Dimensions are 286.5x40x277.6
- 40 Feet of Waterfront
Home Design
- Vinyl Construction Material
Interior Spaces
- 1-Story Property
- Disposal
Bedrooms and Bathrooms
- 2 Bedrooms
- 1 Full Bathroom
Basement
- Walk-Out Basement
- Block Basement Construction
Outdoor Features
- Lake, Pond or Stream
Utilities
- Forced Air Heating and Cooling System
- Heating System Uses Gas
- Private Company Owned Well
- Well
- Septic System
Community Details
- Pier or Dock
Listing and Financial Details
- Assessor Parcel Number 57-07-08-100-094.000-019
Ownership History
Purchase Details
Home Financials for this Owner
Home Financials are based on the most recent Mortgage that was taken out on this home.Purchase Details
Home Financials for this Owner
Home Financials are based on the most recent Mortgage that was taken out on this home.Similar Homes in Kendallville, IN
Home Values in the Area
Average Home Value in this Area
Purchase History
| Date | Type | Sale Price | Title Company |
|---|---|---|---|
| Deed | $170,000 | -- | |
| Grant Deed | $114,046 | Liberty Title & Escrow |
Mortgage History
| Date | Status | Loan Amount | Loan Type |
|---|---|---|---|
| Closed | -- | No Value Available | |
| Previous Owner | $112,917 | FHA |
Property History
| Date | Event | Price | Change | Sq Ft Price |
|---|---|---|---|---|
| 05/20/2021 05/20/21 | Sold | $170,000 | +6.3% | $163 / Sq Ft |
| 04/24/2021 04/24/21 | Pending | -- | -- | -- |
| 04/23/2021 04/23/21 | For Sale | $159,900 | +39.0% | $153 / Sq Ft |
| 08/29/2017 08/29/17 | Sold | $115,000 | -12.8% | $110 / Sq Ft |
| 08/14/2017 08/14/17 | Pending | -- | -- | -- |
| 05/03/2017 05/03/17 | For Sale | $131,900 | -- | $126 / Sq Ft |
Tax History Compared to Growth
Tax History
| Year | Tax Paid | Tax Assessment Tax Assessment Total Assessment is a certain percentage of the fair market value that is determined by local assessors to be the total taxable value of land and additions on the property. | Land | Improvement |
|---|---|---|---|---|
| 2024 | $1,650 | $133,100 | $24,300 | $108,800 |
| 2023 | $1,650 | $134,900 | $24,300 | $110,600 |
| 2022 | $1,607 | $126,900 | $22,500 | $104,400 |
| 2021 | $407 | $103,500 | $32,500 | $71,000 |
| 2020 | $350 | $94,100 | $29,500 | $64,600 |
| 2019 | $374 | $94,800 | $28,100 | $66,700 |
| 2018 | $486 | $107,700 | $43,600 | $64,100 |
| 2017 | $449 | $106,600 | $43,600 | $63,000 |
| 2016 | $465 | $106,000 | $43,600 | $62,400 |
| 2014 | $540 | $110,200 | $43,600 | $66,600 |
Agents Affiliated with this Home
-
A
Seller's Agent in 2021
Ashley Skinner
Mike Thomas Associates
-
J
Seller Co-Listing Agent in 2021
Jody Holsinger
Mike Thomas Associates
-
Tony Ervin
T
Seller's Agent in 2017
Tony Ervin
Mike Thomas Assoc., Inc
(260) 494-4370
95 Total Sales
-
Brandon Schueler

Buyer's Agent in 2017
Brandon Schueler
Mike Thomas Assoc., Inc
(260) 301-4399
118 Total Sales
Map
Source: Indiana Regional MLS
MLS Number: 201718969
APN: 570708100094000019
- 10592 N State Road 3
- 7899 E Cree Lake Dr S
- 11904 N State Road 3
- 8700 E Circle Dr
- 9903 E 1125 N
- 00 E 1100 N
- 7285 E 650 S
- 7565 E 625 S
- 6104 E Beck Lake Rd S
- 608 N Shore Dr
- 1442 N Terrace Hills Rd
- 1112 Richard Rd
- 11109 E 1000 N
- 1383 N Buena Vista Rd
- 9895 E 645 S
- 9935 E 645 S
- 1503 Edgewood Dr
- 912 Eunice Ave
- 105 W Shalley Dr
- 1106 Woodcrest Ln
