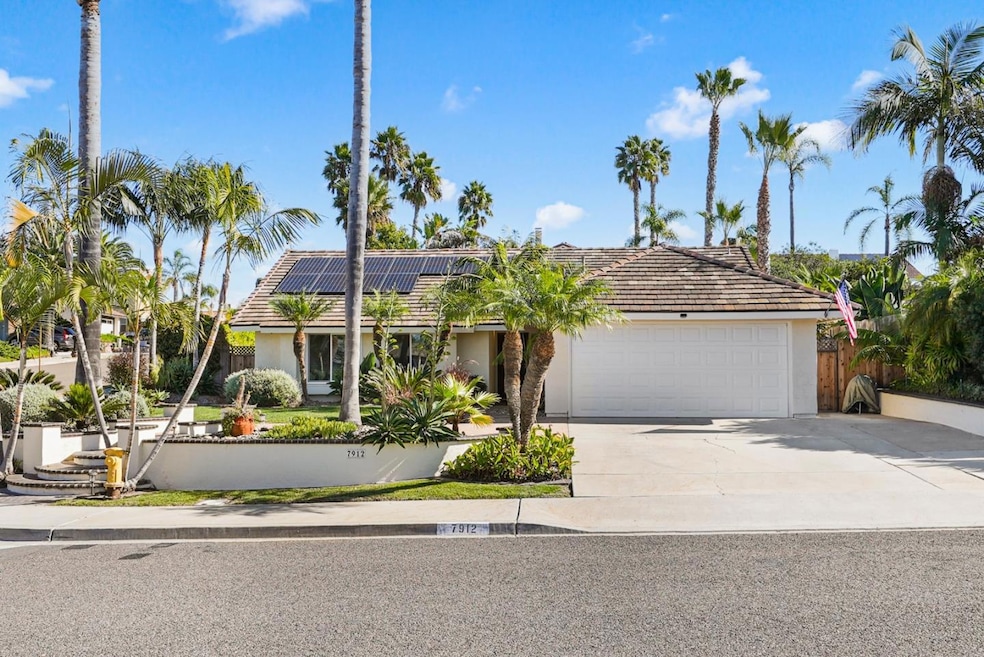7912 El Astillero Place Carlsbad, CA 92009
La Costa NeighborhoodHighlights
- Wood Flooring
- Formal Dining Room
- Shed
- El Camino Creek Elementary School Rated A
- Community Playground
- Forced Air Heating System
About This Home
Currently rented for June and August Welcome to this charming 3-bedroom, 2-bathroom home located in the beautiful city of Carlsbad. Spanning 1,695 square feet, this residence offers a spacious and well-designed floor plan. The kitchen is equipped with modern appliances including a dishwasher, microwave, and refrigerator, perfect for all your culinary needs. Enjoy formal dining in your dedicated dining room, and relax in the separate family room, which features a cozy fireplace. The home boasts hardwood flooring throughout, adding a touch of elegance to each room. Additional conveniences include a washer and dryer for your laundry needs and central forced air - gas heating. Situated on a generous minimum lot size of 9,148 square feet, this property provides ample outdoor space. The home is part of the Encinitas Union Elementary School District. With a 2-car garage, there is plenty of room for parking and storage. Dont miss the opportunity to make this lovely Carlsbad home yours!
Home Details
Home Type
- Single Family
Est. Annual Taxes
- $3,479
Year Built
- 1977
Lot Details
- 9,148 Sq Ft Lot
- Grass Covered Lot
- Back Yard
Parking
- 2 Car Garage
Interior Spaces
- 1,695 Sq Ft Home
- Separate Family Room
- Living Room with Fireplace
- Formal Dining Room
- Wood Flooring
- Washer and Dryer
Kitchen
- Microwave
- Dishwasher
Bedrooms and Bathrooms
- 3 Bedrooms
- 2 Full Bathrooms
Additional Features
- Shed
- Forced Air Heating System
Community Details
- Community Playground
Listing and Financial Details
- Security Deposit $7,000
- Property Available on 3/15/25
- Rent includes cable TV, gardener, laundry facilities, pool/spa, trash removal
- 12-Month Min and 24-Month Max Lease Term
Map
Source: MLSListings
MLS Number: ML81990963
APN: 255-093-10
- 2948 Sombrosa St
- 2933 Via Emerado
- 2702 Jacaranda Ave
- 1850 Willowhaven Rd
- 2381 Avenida Helecho
- 2848 Camino Serbal
- 2228 Corte Ananas
- 3215 Calle Vallarta
- 8037 Avenida Secreto
- 2531 Levante St
- 7748 Primavera Way
- 7645 Calle Madero
- 2630 Vistosa Place
- 2764 Levante St
- 1278 Avenida Miguel
- 3243 Avenida Aragon
- 2204 Recodo Ct
- 2644 La Costa Ave
- 1633 Willowspring Dr N
- 2608 La Costa Ave
- 2806 Atadero Ct
- 3231 Avenida Aragon
- 863 Starflower Rd
- 3364 Avenida Nieve
- 1917 Wandering Rd
- 2415 Levante St
- 2454 Torrejon Place
- 2625 Pirineos Way Unit 224
- 3402 Calle Odessa
- 2507 Navarra Dr Unit 202
- 2544 Navarra Dr Unit 6
- 1100 Garden View Rd
- 7941 Corte Domingo
- 3533 Sitio Baya
- 7429 Via de Fortuna
- 2922 Managua Place
- 2003 Costa Del Mar Rd Unit 654
- 1664 Aryana Dr
- 2385-2399 Caringa Way
- 2333 Caringa Way Unit 31







