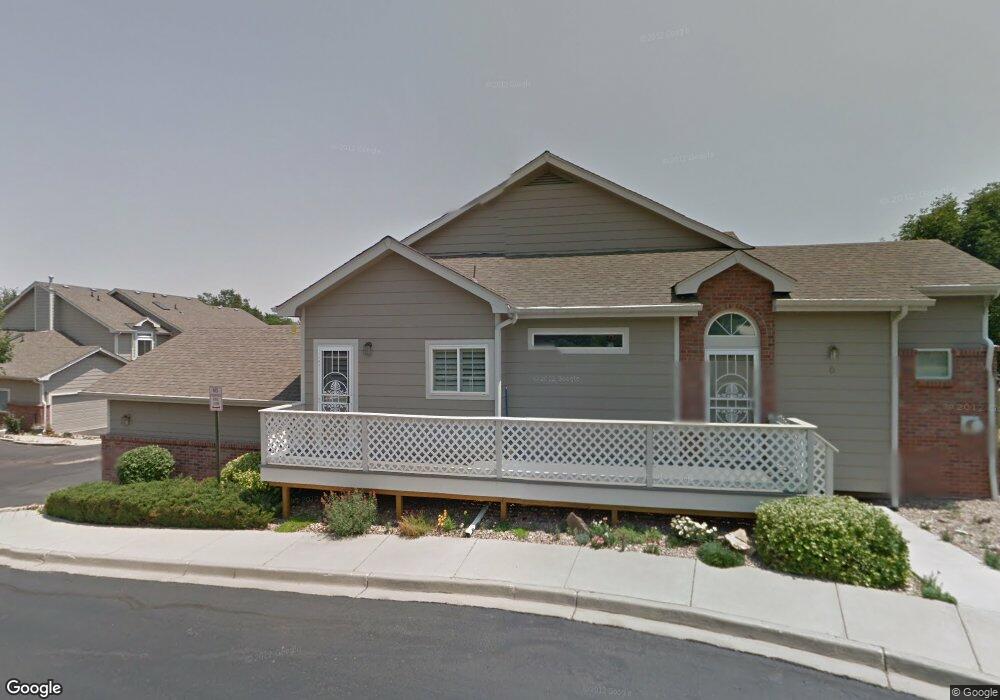7912 Flower St Unit B Arvada, CO 80005
Club Crest NeighborhoodEstimated Value: $511,067 - $554,000
3
Beds
4
Baths
2,200
Sq Ft
$238/Sq Ft
Est. Value
About This Home
This home is located at 7912 Flower St Unit B, Arvada, CO 80005 and is currently estimated at $523,517, approximately $237 per square foot. 7912 Flower St Unit B is a home located in Jefferson County with nearby schools including Warder Elementary School, Moore Middle School, and Pomona High School.
Ownership History
Date
Name
Owned For
Owner Type
Purchase Details
Closed on
Apr 29, 2022
Sold by
Salido Gabriel Andrew
Bought by
Sachs Family Trust
Current Estimated Value
Purchase Details
Closed on
Sep 30, 2019
Sold by
Defore Young De
Bought by
Salido Gabriel Andrew
Home Financials for this Owner
Home Financials are based on the most recent Mortgage that was taken out on this home.
Original Mortgage
$349,125
Interest Rate
3.6%
Purchase Details
Closed on
Jun 30, 1999
Sold by
Clubcrest Townhomes Llc
Bought by
Defore Ron and Defore Young
Create a Home Valuation Report for This Property
The Home Valuation Report is an in-depth analysis detailing your home's value as well as a comparison with similar homes in the area
Home Values in the Area
Average Home Value in this Area
Purchase History
| Date | Buyer | Sale Price | Title Company |
|---|---|---|---|
| Sachs Family Trust | $535,000 | New Title Company Name | |
| Salido Gabriel Andrew | $367,500 | Land Title Guarantee Co | |
| Defore Ron | $201,000 | North American Title |
Source: Public Records
Mortgage History
| Date | Status | Borrower | Loan Amount |
|---|---|---|---|
| Previous Owner | Salido Gabriel Andrew | $349,125 |
Source: Public Records
Tax History Compared to Growth
Tax History
| Year | Tax Paid | Tax Assessment Tax Assessment Total Assessment is a certain percentage of the fair market value that is determined by local assessors to be the total taxable value of land and additions on the property. | Land | Improvement |
|---|---|---|---|---|
| 2024 | $2,890 | $29,797 | $6,030 | $23,767 |
| 2023 | $2,890 | $29,797 | $6,030 | $23,767 |
| 2022 | $2,428 | $24,792 | $4,170 | $20,622 |
| 2021 | $2,468 | $25,505 | $4,290 | $21,215 |
| 2020 | $2,247 | $23,284 | $4,290 | $18,994 |
| 2019 | $1,536 | $23,284 | $4,290 | $18,994 |
| 2018 | $1,273 | $20,202 | $3,600 | $16,602 |
| 2017 | $1,165 | $20,202 | $3,600 | $16,602 |
| 2016 | $1,050 | $18,993 | $2,866 | $16,127 |
| 2015 | $803 | $18,993 | $2,866 | $16,127 |
| 2014 | $803 | $15,864 | $2,229 | $13,635 |
Source: Public Records
Map
Nearby Homes
- 8002 Field Ct
- 8940 W 80th Dr
- 8010 Garrison Ct Unit C
- 8923 W 81st Ln
- 7715 Estes Ct
- 8030 Holland Ct Unit D
- 8550 W 79th Ave
- 8477 W 79th Place
- 8457 W 79th Place
- 8052 Iris Ct
- 8156 Carr Cir
- 8175 Cody Ct
- 9641 Sierra Dr
- 7897 Allison Way Unit 304
- 8160 W 81st Place
- 8043 W 78th Place
- 9760 W 82nd Place
- 8209 Balsam Way
- 8012 W 78th Cir
- 7881 Allison Way Unit 303
- 7912 Flower St Unit A
- 7912 Flower St Unit C
- 7912 Flower St Unit D
- 7911 Flower-B St
- 7911 Flower St Unit A
- 7911 Flower St Unit B
- 7911 Flower St Unit C
- 7911 Flower St Unit D
- 7911 Flower St
- 7905 Flower St Unit A
- 7905 Flower St Unit B
- 7905 Flower St Unit C
- 9025 W 79th Way Unit A
- 9025 W 79th Way Unit B
- 9025 W 79th Way Unit C
- 7904 Flower St Unit C
- 7904 Flower St Unit B
- 7904 Flower St Unit A
- 7915 Flower St Unit A
- 7915 Flower St Unit B
