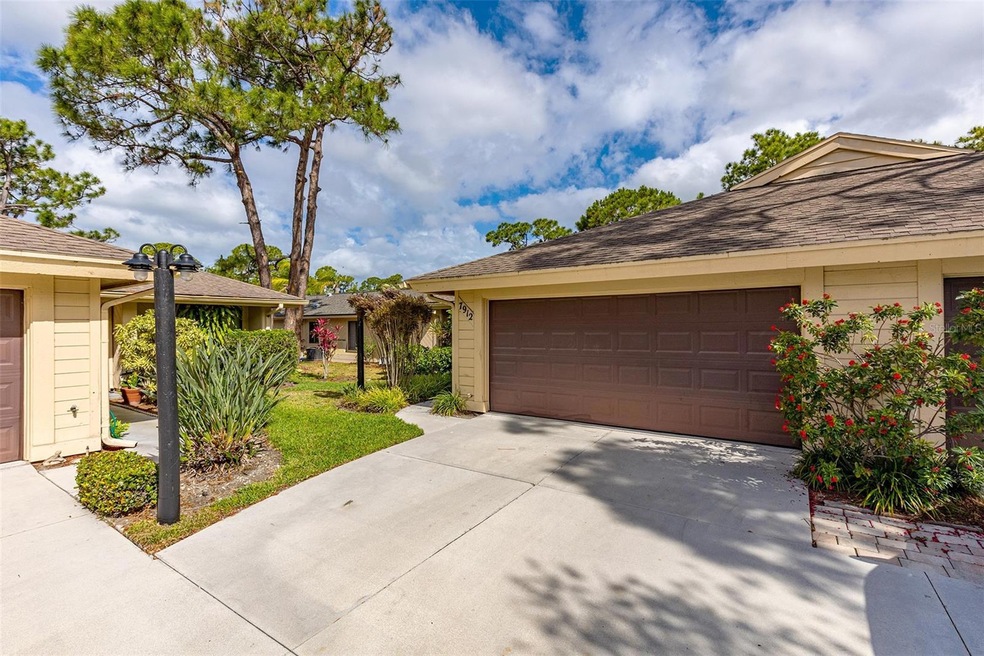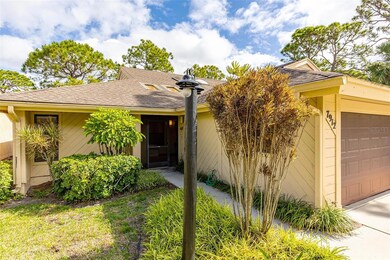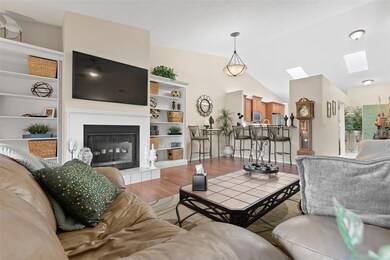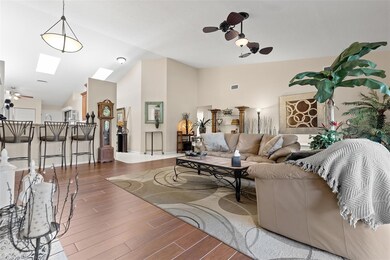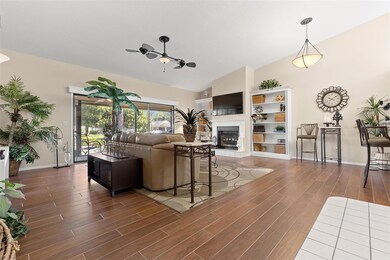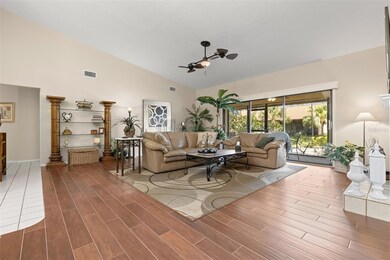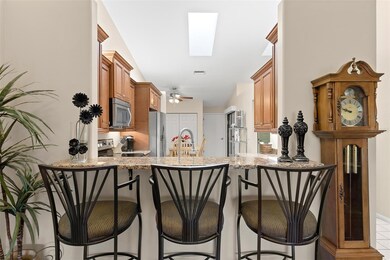7912 Pineglen Ct Unit 47 Sarasota, FL 34238
Estimated payment $3,066/month
Highlights
- Gunite Pool
- Clubhouse
- High Ceiling
- Riverview High School Rated A
- Living Room with Fireplace
- Solid Surface Countertops
About This Home
Under contract-accepting backup offers. Beautiful spacious villa in the maintenance free community of Pine Tree Village. Move right in…this home is turnkey. All furnishings, household items and decor are included. Every room in this home as been tastefully updated. The sun-filled eat-in kitchen has been updated with solid wood cabinets, stainless steel appliances, granite counter-tops, breakfast bar and built-in desk. The huge great room has easy care wood-look tile, a fireplace surrounded by custom built-in shelving and sliding glass doors that lead out to a large screened-in lanai (gas grill included). All three bedrooms have been updated with easy care wood-look tile and neutral paint colors. The master suite can be closed off from the rest of the home for maximum privacy. It has a walk-in closet and a beautifully updated bathroom with dual sinks and a large shower and separate tub. The hall bathroom has also been beautifully updated. In addition to the 2 car garage there are two hall closets for extra storage. The laundry closet equipped with washer and dryer is located in the kitchen. Residents of Pine Tree Village enjoy amenities that include a year round heated swimming pool, tennis court, clubhouse with full kitchen and beautifully maintained grounds. This villa is located right next door to the clubhouse and swimming pool! Along with maintaining the building exterior and roof (BRAND NEW ROOF was installed Oct 2023) the monthly fee includes Xfinity TV and Internet, pest control, trash pickup and exterior insurance. Great location...shopping, dining, banking, and major highways are all within a five minute drive. This villa is a must see!
Listing Agent
DALTON WADE INC Brokerage Phone: 888-668-8283 License #3344022 Listed on: 04/13/2023

Property Details
Home Type
- Condominium
Est. Annual Taxes
- $2,727
Year Built
- Built in 1985
Lot Details
- Cul-De-Sac
- South Facing Home
- Irrigation
HOA Fees
- $648 Monthly HOA Fees
Parking
- 2 Car Attached Garage
Home Design
- Turnkey
- Slab Foundation
- Wood Frame Construction
- Shingle Roof
- Wood Siding
Interior Spaces
- 1,734 Sq Ft Home
- 1-Story Property
- High Ceiling
- Ceiling Fan
- Skylights
- Wood Burning Fireplace
- Blinds
- Sliding Doors
- Living Room with Fireplace
- Combination Dining and Living Room
- Ceramic Tile Flooring
Kitchen
- Eat-In Kitchen
- Range
- Microwave
- Dishwasher
- Solid Surface Countertops
- Solid Wood Cabinet
- Disposal
Bedrooms and Bathrooms
- 3 Bedrooms
- Walk-In Closet
- 2 Full Bathrooms
Laundry
- Laundry closet
- Dryer
- Washer
Outdoor Features
- Gunite Pool
- Exterior Lighting
Utilities
- Central Heating and Cooling System
- Thermostat
- Electric Water Heater
- High Speed Internet
- Cable TV Available
Listing and Financial Details
- Visit Down Payment Resource Website
- Tax Lot 28
- Assessor Parcel Number 0123041047
Community Details
Overview
- Association fees include cable TV, pool, escrow reserves fund, maintenance structure, ground maintenance, management, pest control, recreational facilities
- Argus Property Management/Sal Munno Association, Phone Number (941) 927-6464
- Visit Association Website
- Pine Tree Village Community
- Pine Tree Village Subdivision
- On-Site Maintenance
- Association Owns Recreation Facilities
- The community has rules related to deed restrictions, allowable golf cart usage in the community
Amenities
- Clubhouse
- Community Mailbox
Recreation
- Tennis Courts
- Community Pool
Pet Policy
- Pets up to 20 lbs
- Pet Size Limit
- 1 Pet Allowed
Map
Home Values in the Area
Average Home Value in this Area
Tax History
| Year | Tax Paid | Tax Assessment Tax Assessment Total Assessment is a certain percentage of the fair market value that is determined by local assessors to be the total taxable value of land and additions on the property. | Land | Improvement |
|---|---|---|---|---|
| 2024 | $3,178 | $175,399 | -- | -- |
| 2023 | $3,178 | $290,400 | $0 | $290,400 |
| 2022 | $2,727 | $226,400 | $0 | $226,400 |
| 2021 | $2,158 | $144,800 | $0 | $144,800 |
| 2020 | $1,942 | $119,800 | $0 | $119,800 |
| 2019 | $2,279 | $157,800 | $0 | $157,800 |
| 2018 | $2,148 | $151,700 | $0 | $151,700 |
| 2017 | $2,068 | $115,434 | $0 | $0 |
| 2016 | $1,956 | $132,600 | $0 | $132,600 |
| 2015 | $1,660 | $95,400 | $0 | $95,400 |
| 2014 | $1,835 | $94,100 | $0 | $0 |
Property History
| Date | Event | Price | List to Sale | Price per Sq Ft |
|---|---|---|---|---|
| 01/16/2024 01/16/24 | Pending | -- | -- | -- |
| 12/10/2023 12/10/23 | Price Changed | $415,000 | -2.4% | $239 / Sq Ft |
| 11/30/2023 11/30/23 | For Sale | $425,000 | 0.0% | $245 / Sq Ft |
| 09/16/2023 09/16/23 | Off Market | $425,000 | -- | -- |
| 07/07/2023 07/07/23 | For Sale | $425,000 | 0.0% | $245 / Sq Ft |
| 07/03/2023 07/03/23 | Off Market | $425,000 | -- | -- |
| 06/08/2023 06/08/23 | Price Changed | $425,000 | -3.2% | $245 / Sq Ft |
| 04/13/2023 04/13/23 | For Sale | $439,000 | -- | $253 / Sq Ft |
Purchase History
| Date | Type | Sale Price | Title Company |
|---|---|---|---|
| Warranty Deed | $395,000 | None Listed On Document | |
| Deed | $140,000 | Attorney |
Source: Stellar MLS
MLS Number: T3438337
APN: 0123-04-1047
- 3740 Pinecone Ct Unit 163
- 7853 Timberwood Cir Unit 102
- 3655 Square Ln W Unit 9
- 3671 Square West Ln Unit 22
- 3718 Boca Pointe Dr
- 2435 Eugene St
- 7674 Fairway Woods Dr Unit 1605
- 7768 Fairway Woods Dr Unit 1306
- 7560 Fairway Woods Dr Unit 305
- 3975 SW Square East Ln SW Unit 9
- 3860 Boca Pointe Dr
- 2313 Flentwood Dr
- 1627 Brookhouse Dr Unit BR264
- 1637 Brookhouse Ct Unit BR244
- 1647 Brookhouse Ct Unit BR146
- 2254 Eugene St
- 2013 Fremont Dr
- 4036 Crockers Lake Blvd Unit 21
- 2224 Eugene St
- 8221 Morgan Dr
