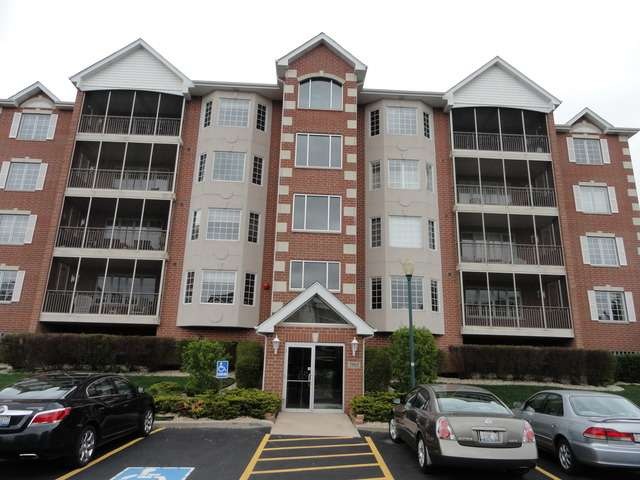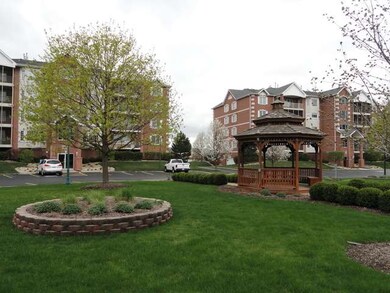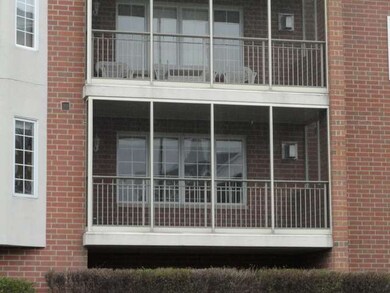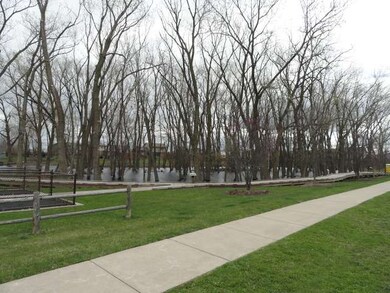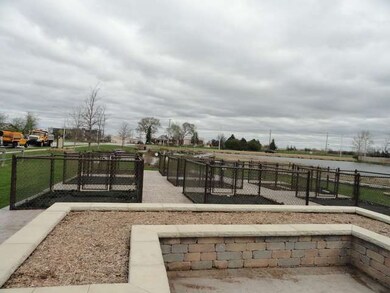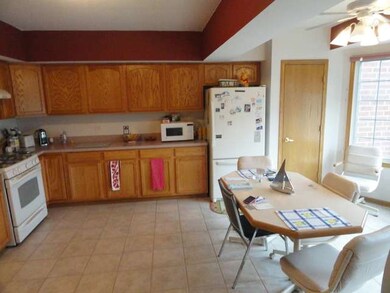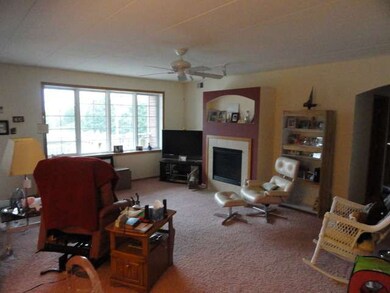
7912 Trinity Cir Unit 1SW Tinley Park, IL 60487
Brookside Glen NeighborhoodHighlights
- Attached Garage
- Breakfast Bar
- Southern Exposure
- Summit Hill Junior High School Rated A-
- Forced Air Heating and Cooling System
- Senior Tax Exemptions
About This Home
As of November 2021Great unit on 1st floor with open floor plan. Beautiful fireplace, screened in porch perfect for relaxing, master bath with whirlpool tub & shower. 3 walk in closets. In unit laundry. climate controlled garage, flexicore construction. Elevator building. Storage bin located in garage. Shopping, fire dept. close by.
Last Agent to Sell the Property
HRE Real Estate Services License #471016227 Listed on: 07/16/2015

Property Details
Home Type
- Condominium
Est. Annual Taxes
- $6,037
Year Built
- 2002
Lot Details
- Southern Exposure
HOA Fees
- $185 per month
Parking
- Attached Garage
- Parking Available
- Parking Included in Price
Home Design
- Brick Exterior Construction
- Asphalt Shingled Roof
Interior Spaces
- Primary Bathroom is a Full Bathroom
- Gas Log Fireplace
- Breakfast Bar
Utilities
- Forced Air Heating and Cooling System
- Heating System Uses Gas
- Lake Michigan Water
Community Details
- Pets Allowed
Listing and Financial Details
- Senior Tax Exemptions
- Homeowner Tax Exemptions
Ownership History
Purchase Details
Home Financials for this Owner
Home Financials are based on the most recent Mortgage that was taken out on this home.Purchase Details
Home Financials for this Owner
Home Financials are based on the most recent Mortgage that was taken out on this home.Purchase Details
Purchase Details
Similar Homes in Tinley Park, IL
Home Values in the Area
Average Home Value in this Area
Purchase History
| Date | Type | Sale Price | Title Company |
|---|---|---|---|
| Warranty Deed | $235,000 | None Available | |
| Warranty Deed | $185,000 | First American Title | |
| Interfamily Deed Transfer | -- | None Available | |
| Deed | $197,000 | Enterprise Land Title Ltd |
Mortgage History
| Date | Status | Loan Amount | Loan Type |
|---|---|---|---|
| Open | $188,000 | New Conventional | |
| Previous Owner | $175,750 | New Conventional | |
| Previous Owner | $120,000 | New Conventional |
Property History
| Date | Event | Price | Change | Sq Ft Price |
|---|---|---|---|---|
| 11/23/2021 11/23/21 | Sold | $235,000 | 0.0% | $133 / Sq Ft |
| 09/02/2021 09/02/21 | For Sale | $235,000 | +40.7% | $133 / Sq Ft |
| 10/08/2015 10/08/15 | Sold | $167,000 | -7.2% | $95 / Sq Ft |
| 08/21/2015 08/21/15 | Pending | -- | -- | -- |
| 07/16/2015 07/16/15 | For Sale | $179,900 | -- | $102 / Sq Ft |
Tax History Compared to Growth
Tax History
| Year | Tax Paid | Tax Assessment Tax Assessment Total Assessment is a certain percentage of the fair market value that is determined by local assessors to be the total taxable value of land and additions on the property. | Land | Improvement |
|---|---|---|---|---|
| 2023 | $6,037 | $69,913 | $697 | $69,216 |
| 2022 | $5,849 | $63,679 | $635 | $63,044 |
| 2021 | $5,287 | $59,574 | $594 | $58,980 |
| 2020 | $5,243 | $57,895 | $577 | $57,318 |
| 2019 | $5,098 | $56,346 | $562 | $55,784 |
| 2018 | $5,102 | $58,050 | $546 | $57,504 |
| 2017 | $5,092 | $56,695 | $533 | $56,162 |
| 2016 | $5,024 | $54,752 | $515 | $54,237 |
| 2015 | $4,127 | $52,824 | $497 | $52,327 |
| 2014 | $4,127 | $52,457 | $494 | $51,963 |
| 2013 | $4,127 | $54,919 | $1,986 | $52,933 |
Agents Affiliated with this Home
-

Seller's Agent in 2021
Megan Beechen
Realty Executives
(630) 632-5486
1 in this area
151 Total Sales
-

Buyer's Agent in 2021
Ray Tambrini
Banga Realty
(708) 651-2287
1 in this area
96 Total Sales
-

Seller's Agent in 2015
Ken Houbolt
HRE Real Estate Services
(708) 220-7613
50 Total Sales
-
P
Buyer's Agent in 2015
Patrick Dolan
Dolan Realty Group
(708) 781-9372
1 in this area
53 Total Sales
Map
Source: Midwest Real Estate Data (MRED)
MLS Number: MRD08984987
APN: 09-12-101-095
- 7928 Trinity Cir Unit 3NW
- 7750 Northfield Ln
- 7706 Northfield Ln
- 8026 Bradley Dr
- 8124 Glenbrook Place Unit 1
- 19430 Glenbrook Ln
- 8378 Dunmore Dr
- 8452 Dunmore Dr
- 19736 Edgebrook Ln
- 8425 Brookside Glen Dr
- 19708 S Skye Dr
- 19601 Greenview Place
- 19936 S Spruce Dr
- 7347 W Benton Dr
- 19550 S Harlem Ave
- 8542 Monaghan Dr
- 19341 Cormoy Ln
- 7800 W Kingston Dr
- 19829 Silverside Dr
- 191 S 88th Ave
