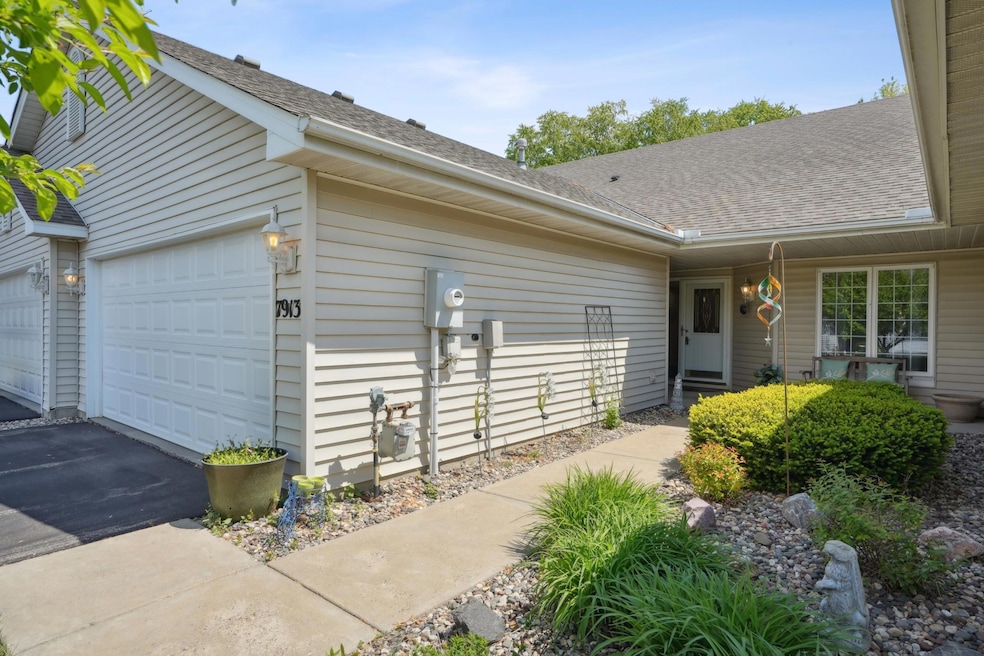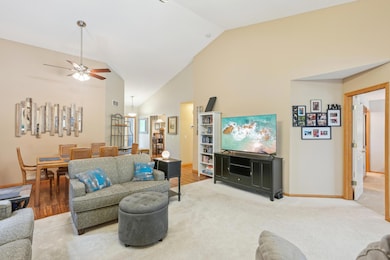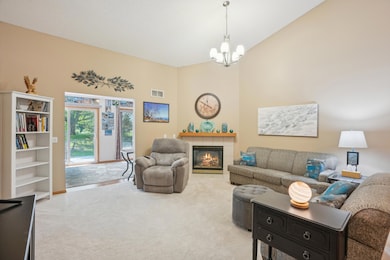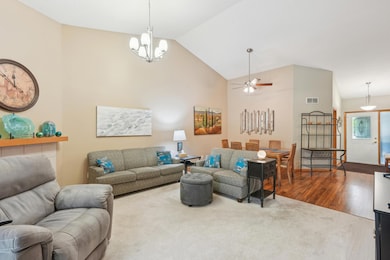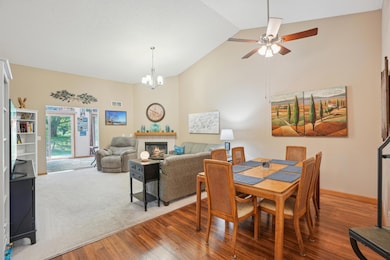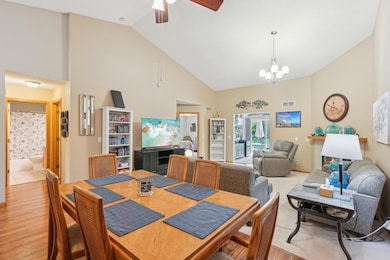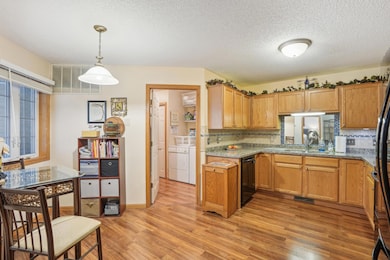
7913 Barrymore Ln Woodbury, MN 55125
Highlights
- 1 Fireplace
- The kitchen features windows
- Patio
- Woodbury Senior High School Rated A-
- 2 Car Attached Garage
- Living Room
About This Home
As of June 2025Enjoy the ease and elegance of single-level living in this beautifully updated 2-bedroom, 2-bathroom townhouse nestled in the sought-after Homestead Hills community. Built in 2000, this meticulously maintained 1,561 sq ft side-by-side unit boasts an open-concept layout enhanced by soaring vaulted ceilings that fill the space with natural light and create an inviting, airy ambiance. The stylish kitchen features sleek quartz countertops, modern appliances, and ample cabinetry, perfect for both everyday meals and entertaining guests. A seamless layout places the laundry, bedrooms, and bathrooms all on the main level for maximum convenience. The spacious primary suite offers a peaceful retreat with a large walk-in closet and a private 1⁄2 en-suite bath, while the second bedroom is ideally situated near a full guest bathroom. Both bathrooms have been thoughtfully updated with granite countertops and contemporary finishes. Additional highlights include: Beautifully updated flooring throughout, a cozy gas fireplace in the main living area, insulated garage with updated electrical, generous storage space throughout the home, walk-in closets, a charming front patio and a private walk-out back patio perfect for enjoying morning coffee or evening sunsets, a bright and versatile sunroom ideal for a home office, reading nook, or creative workspace. Enjoy the peace and tranquility of a well-established neighborhood with the added benefit of nearby walking paths, scenic trails, and convenient access to local amenities. With a new furnace and A/C installed in 2022, this move-in-ready home combines modern comfort with timeless appeal. Don't miss your chance to make this exceptional property your own!
Last Agent to Sell the Property
Coldwell Banker Realty Brokerage Phone: 612-751-1073 Listed on: 05/22/2025

Townhouse Details
Home Type
- Townhome
Est. Annual Taxes
- $3,838
Year Built
- Built in 2000
HOA Fees
- $426 Monthly HOA Fees
Parking
- 2 Car Attached Garage
- Insulated Garage
Home Design
- Pitched Roof
Interior Spaces
- 1,560 Sq Ft Home
- 1-Story Property
- 1 Fireplace
- Living Room
Kitchen
- Range
- Microwave
- Dishwasher
- The kitchen features windows
Bedrooms and Bathrooms
- 2 Bedrooms
Laundry
- Dryer
- Washer
Additional Features
- Patio
- 2,701 Sq Ft Lot
- Forced Air Heating and Cooling System
Community Details
- Association fees include hazard insurance, lawn care, ground maintenance, professional mgmt, trash
- Rowcal Association, Phone Number (651) 362-1570
- Homestead Hills 05 Subdivision
Listing and Financial Details
- Assessor Parcel Number 2002821440099
Ownership History
Purchase Details
Home Financials for this Owner
Home Financials are based on the most recent Mortgage that was taken out on this home.Purchase Details
Home Financials for this Owner
Home Financials are based on the most recent Mortgage that was taken out on this home.Purchase Details
Purchase Details
Home Financials for this Owner
Home Financials are based on the most recent Mortgage that was taken out on this home.Purchase Details
Similar Homes in Woodbury, MN
Home Values in the Area
Average Home Value in this Area
Purchase History
| Date | Type | Sale Price | Title Company |
|---|---|---|---|
| Warranty Deed | $325,000 | Titlesmart | |
| Warranty Deed | $206,000 | Burnet Title | |
| Warranty Deed | $173,000 | Burnet Title | |
| Interfamily Deed Transfer | -- | Title Recording Svcs Recordi | |
| Warranty Deed | $159,260 | -- |
Mortgage History
| Date | Status | Loan Amount | Loan Type |
|---|---|---|---|
| Open | $227,500 | New Conventional | |
| Previous Owner | $216,000 | New Conventional | |
| Previous Owner | $199,124 | FHA | |
| Previous Owner | $13,000 | Stand Alone Second | |
| Previous Owner | $126,000 | New Conventional | |
| Previous Owner | $132,000 | New Conventional |
Property History
| Date | Event | Price | Change | Sq Ft Price |
|---|---|---|---|---|
| 06/20/2025 06/20/25 | Sold | $325,000 | 0.0% | $208 / Sq Ft |
| 06/09/2025 06/09/25 | Pending | -- | -- | -- |
| 06/02/2025 06/02/25 | Price Changed | $325,000 | -1.5% | $208 / Sq Ft |
| 06/01/2025 06/01/25 | Price Changed | $329,990 | -1.5% | $212 / Sq Ft |
| 05/28/2025 05/28/25 | Price Changed | $335,000 | -2.9% | $215 / Sq Ft |
| 05/26/2025 05/26/25 | For Sale | $345,000 | -- | $221 / Sq Ft |
Tax History Compared to Growth
Tax History
| Year | Tax Paid | Tax Assessment Tax Assessment Total Assessment is a certain percentage of the fair market value that is determined by local assessors to be the total taxable value of land and additions on the property. | Land | Improvement |
|---|---|---|---|---|
| 2024 | $3,842 | $316,600 | $95,000 | $221,600 |
| 2023 | $3,842 | $326,200 | $115,000 | $211,200 |
| 2022 | $3,502 | $294,000 | $107,400 | $186,600 |
| 2021 | $3,308 | $261,900 | $95,000 | $166,900 |
| 2020 | $3,306 | $250,800 | $90,000 | $160,800 |
| 2019 | $3,014 | $246,000 | $80,000 | $166,000 |
| 2018 | $2,888 | $217,600 | $60,000 | $157,600 |
| 2017 | $2,678 | $205,700 | $55,000 | $150,700 |
| 2016 | $2,860 | $202,800 | $55,000 | $147,800 |
| 2015 | $2,318 | $170,800 | $49,200 | $121,600 |
| 2013 | -- | $133,200 | $25,700 | $107,500 |
Agents Affiliated with this Home
-

Seller's Agent in 2025
Ryan Mann
Coldwell Banker Burnet
(612) 751-1073
3 in this area
136 Total Sales
-

Seller Co-Listing Agent in 2025
John Mann
Coldwell Banker Burnet
(612) 751-1072
2 in this area
146 Total Sales
-

Buyer's Agent in 2025
Loreal Lindstrom
LPT Realty, LLC
(320) 629-6855
1 in this area
93 Total Sales
Map
Source: NorthstarMLS
MLS Number: 6725769
APN: 20-028-21-44-0099
- 7871 Barrymore Ln
- 3936 Homestead Dr
- 8032 Greenbriar Ln
- 4379 Corn Silk Ct
- 5120 Coronado Dr
- 8298 Ashford Rd
- 4343 Corn Silk Ln
- 7426 Chesham Ln
- 4238 Corn Silk Way
- 4145 Gable Ct
- 8051 Enclave Bay
- 4000 Arbor Dr
- 4360 Schilling Way
- 4260 Corn Silk Ln
- 4297 Corn Silk Ln
- 4030 Arbor Dr
- 3738 Sunbury Dr
- 4029 Arbor Dr
- 4169 Gable Ct
- 4036 Arbor Dr
