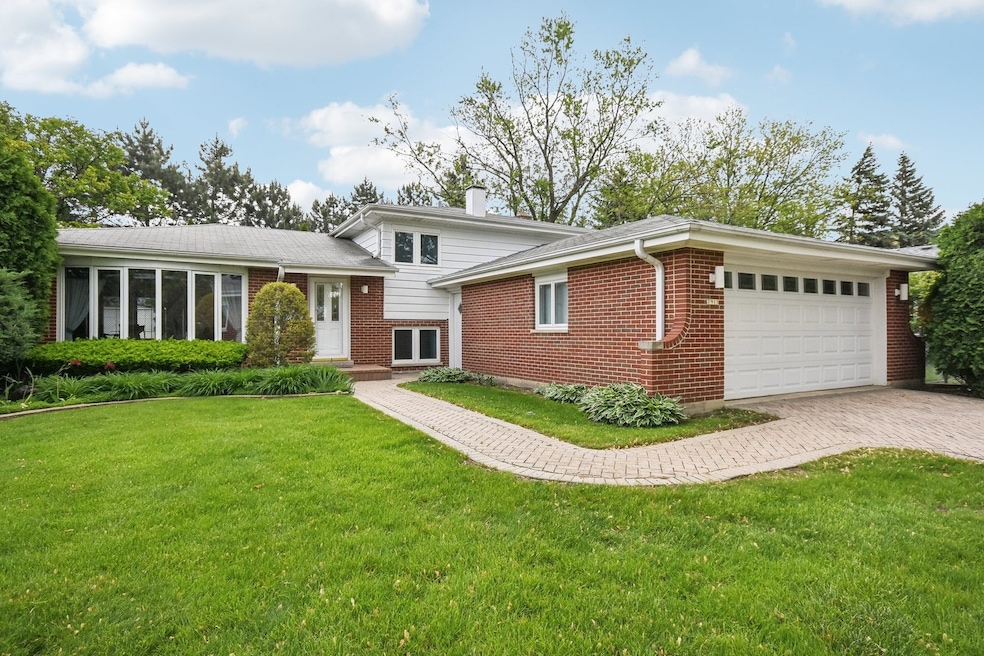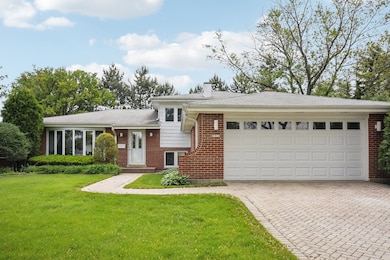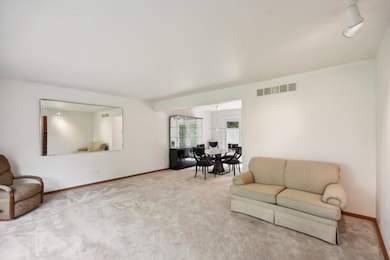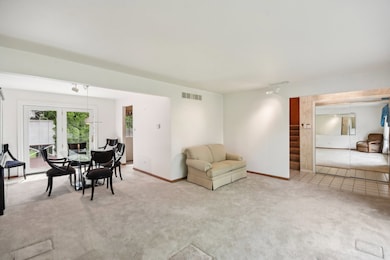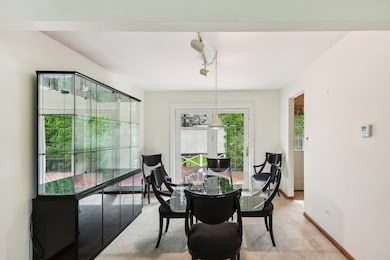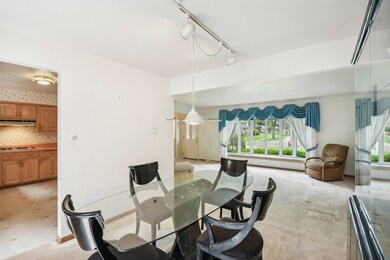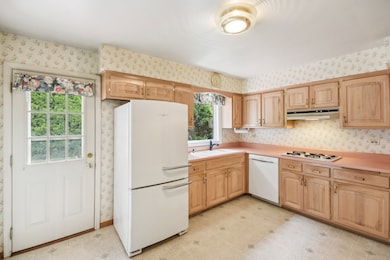
7913 Grant St Darien, IL 60561
Highlights
- Deck
- Cul-De-Sac
- Laundry Room
- Concord Elementary School Rated A
- Built-In Features
- Entrance Foyer
About This Home
As of July 2025Location, Location, Location! Situated in a prime Darien neighborhood, this Gallagher & Henry home has been lovingly cared for by its original owners and offers incredible potential with just a bit of updating. A charming brick paver driveway invites you in and leads to a spacious 2-car attached garage. Inside, you'll find 3 spacious bedrooms and 2 full bathrooms. The open-concept main floor is perfect for entertaining, featuring a kitchen with space for a table as well as a dedicated dining area for formal meals. All bedrooms are located upstairs alongside a full bathroom. The lower level includes a cozy family room with a fireplace, a second full bathroom, and a large laundry room. Step outside to a large backyard deck-ideal for summer gatherings-and a handy shed for storing lawn care equipment. Don't miss this opportunity to make this home your own!
Last Agent to Sell the Property
Crosstown Realtors, Inc. License #475140818 Listed on: 06/02/2025

Home Details
Home Type
- Single Family
Est. Annual Taxes
- $4,663
Year Built
- Built in 1971
Lot Details
- 10,019 Sq Ft Lot
- Lot Dimensions are 75 x 116.7 x 102 x 125
- Cul-De-Sac
- Paved or Partially Paved Lot
Parking
- 2 Car Garage
- Parking Included in Price
Home Design
- Brick Exterior Construction
- Asphalt Roof
- Concrete Perimeter Foundation
Interior Spaces
- 1,500 Sq Ft Home
- 2-Story Property
- Built-In Features
- Fireplace With Gas Starter
- Window Screens
- Entrance Foyer
- Family Room with Fireplace
- Combination Dining and Living Room
- Finished Basement Bathroom
Kitchen
- Cooktop
- Dishwasher
Flooring
- Carpet
- Vinyl
Bedrooms and Bathrooms
- 3 Bedrooms
- 3 Potential Bedrooms
- 2 Full Bathrooms
Laundry
- Laundry Room
- Sink Near Laundry
- Gas Dryer Hookup
Outdoor Features
- Deck
- Shed
Schools
- Hinsdale South High School
Utilities
- Forced Air Heating and Cooling System
- Heating System Uses Natural Gas
Ownership History
Purchase Details
Home Financials for this Owner
Home Financials are based on the most recent Mortgage that was taken out on this home.Purchase Details
Similar Homes in the area
Home Values in the Area
Average Home Value in this Area
Purchase History
| Date | Type | Sale Price | Title Company |
|---|---|---|---|
| Deed | $425,000 | Fidelity National Title | |
| Interfamily Deed Transfer | -- | -- |
Mortgage History
| Date | Status | Loan Amount | Loan Type |
|---|---|---|---|
| Open | $340,000 | New Conventional | |
| Previous Owner | $41,699 | Unknown |
Property History
| Date | Event | Price | Change | Sq Ft Price |
|---|---|---|---|---|
| 07/10/2025 07/10/25 | Sold | $425,000 | -5.6% | $283 / Sq Ft |
| 06/10/2025 06/10/25 | Pending | -- | -- | -- |
| 06/02/2025 06/02/25 | For Sale | $450,000 | -- | $300 / Sq Ft |
Tax History Compared to Growth
Tax History
| Year | Tax Paid | Tax Assessment Tax Assessment Total Assessment is a certain percentage of the fair market value that is determined by local assessors to be the total taxable value of land and additions on the property. | Land | Improvement |
|---|---|---|---|---|
| 2024 | $4,447 | $136,312 | $55,826 | $80,486 |
| 2023 | $4,663 | $125,310 | $51,320 | $73,990 |
| 2022 | $4,940 | $114,660 | $49,770 | $64,890 |
| 2021 | $4,641 | $113,350 | $49,200 | $64,150 |
| 2020 | $4,655 | $111,110 | $48,230 | $62,880 |
| 2019 | $4,674 | $106,610 | $46,280 | $60,330 |
| 2018 | $4,577 | $105,290 | $45,920 | $59,370 |
| 2017 | $4,655 | $101,320 | $44,190 | $57,130 |
| 2016 | $4,774 | $96,690 | $42,170 | $54,520 |
| 2015 | $4,989 | $90,960 | $39,670 | $51,290 |
| 2014 | $5,056 | $88,440 | $38,570 | $49,870 |
| 2013 | $4,897 | $85,000 | $38,390 | $46,610 |
Agents Affiliated with this Home
-
Tim Sherry

Seller's Agent in 2025
Tim Sherry
Crosstown Realtors, Inc.
(708) 709-9833
1 in this area
142 Total Sales
-
Kelsey Domina

Seller Co-Listing Agent in 2025
Kelsey Domina
Crosstown Realtors, Inc.
(708) 942-8297
2 in this area
225 Total Sales
-
Julia Pucar

Buyer's Agent in 2025
Julia Pucar
@ Properties
(708) 334-7733
28 in this area
134 Total Sales
Map
Source: Midwest Real Estate Data (MRED)
MLS Number: 12375898
APN: 09-33-203-017
- 7930 Grant St
- 7833 Darien Lake Dr
- 7913 Stewart Dr
- 1501 Darien Lake Dr Unit 305
- 1396 Von Drash Dr
- 7713 Brookhaven Ave
- 1390 Marco Ct
- 1370 Marco Ct
- 1018 Bob-O-link Ln
- 17W455 Concord Place
- Lot 1, 2, 3, 4 & 5 Nantucket Dr
- 9S115 Nantucket Dr
- 7629 Baimbridge Dr
- 709 79th St Unit 307
- 716 Somerset Ln
- 125 Sherwood Ct
- 8291 Ripple Ridge
- 1044 Ripple Ridge
- 8156 Ripple Ridge
- 8294 Sweetwater Ct
