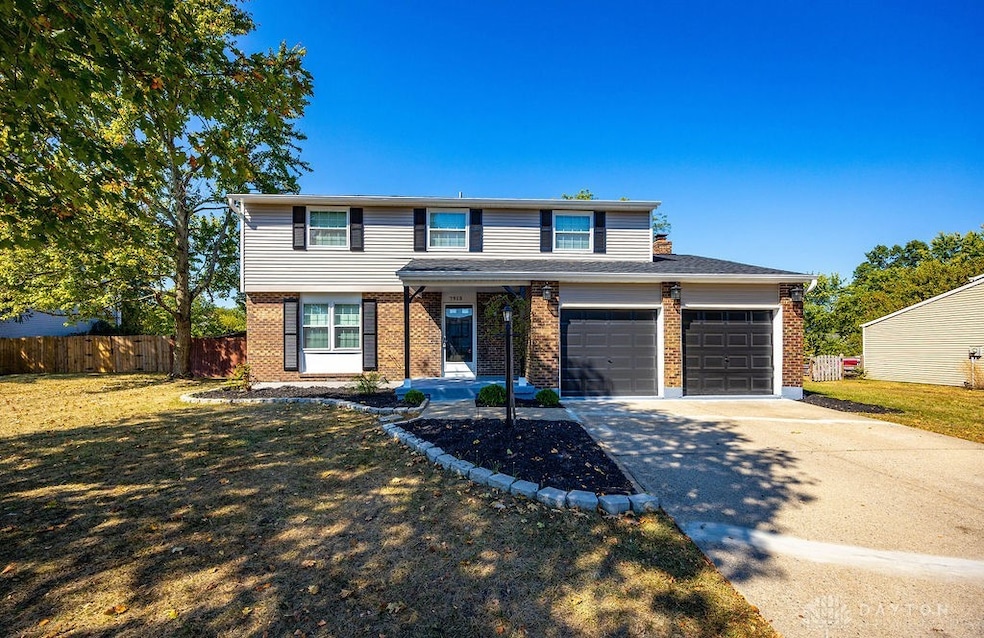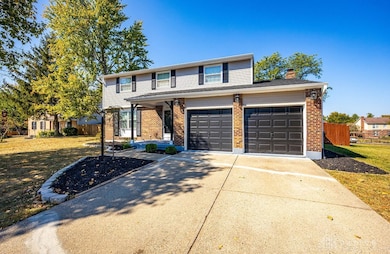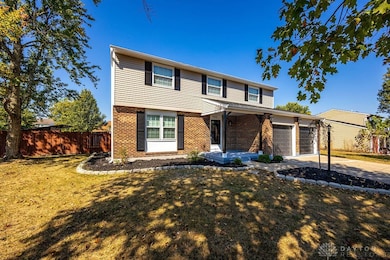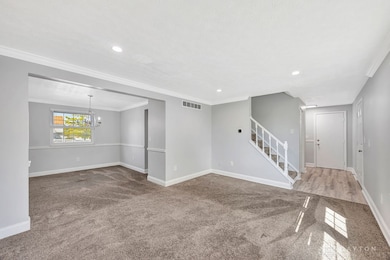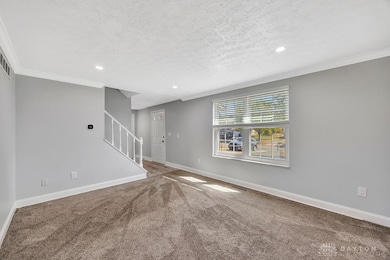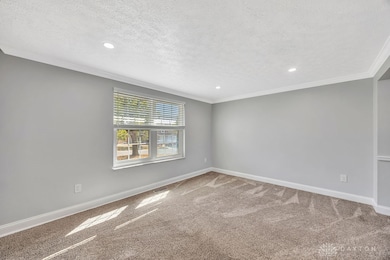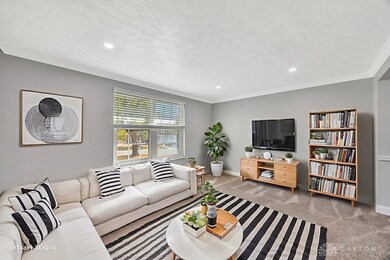7913 Merryman Way West Chester, OH 45069
West Chester Township NeighborhoodEstimated payment $2,673/month
Highlights
- No HOA
- Bathroom on Main Level
- 2 Car Garage
- Hopewell Early Childhood School Rated A-
- Forced Air Heating and Cooling System
About This Home
Beautiful & updated 4bedrooms, 2.5 bathrooms home tucked into a quiet cul-de-sac in the heart of West Chester. This move-in-ready gem offers over 2,500 square feet of finished living space, including a remodeled kitchen with granite countertops, stainless steel appliances, and custom cabinetry, plus spacious formal and casual living areas perfect for entertaining. The primary suite features a walk-in closet, private bath, and dressing area, while the finished basement provides extra space for a home office, gym, or media room. Enjoy outdoor living in the fully fenced, flat backyard with a patio. fresh paint, updated flooring, modern fixtures, a two-car garage, and a prime location near top rated Lakota schools, shopping, dining, and highways—this home checks every box.
Listing Agent
Emerald Home Advisors Brokerage Phone: (513) 885-1794 License #2020004792 Listed on: 09/17/2025
Home Details
Home Type
- Single Family
Est. Annual Taxes
- $4,282
Year Built
- 1981
Parking
- 2 Car Garage
Home Design
- Brick Exterior Construction
- Vinyl Siding
Interior Spaces
- 1,928 Sq Ft Home
- 2-Story Property
- Finished Basement
Bedrooms and Bathrooms
- 4 Bedrooms
- Bathroom on Main Level
Additional Features
- 0.35 Acre Lot
- Forced Air Heating and Cooling System
Community Details
- No Home Owners Association
- Devonshire Subdivision
Listing and Financial Details
- Assessor Parcel Number M5620230000016
Map
Home Values in the Area
Average Home Value in this Area
Tax History
| Year | Tax Paid | Tax Assessment Tax Assessment Total Assessment is a certain percentage of the fair market value that is determined by local assessors to be the total taxable value of land and additions on the property. | Land | Improvement |
|---|---|---|---|---|
| 2024 | $4,282 | $103,700 | $14,090 | $89,610 |
| 2023 | $4,252 | $105,570 | $14,090 | $91,480 |
| 2022 | $4,467 | $80,020 | $14,090 | $65,930 |
| 2021 | $4,057 | $76,880 | $14,090 | $62,790 |
| 2020 | $4,153 | $76,880 | $14,090 | $62,790 |
| 2019 | $5,490 | $57,290 | $13,230 | $44,060 |
| 2018 | $3,332 | $57,290 | $13,230 | $44,060 |
| 2017 | $3,392 | $57,290 | $13,230 | $44,060 |
| 2016 | $3,170 | $51,720 | $13,230 | $38,490 |
| 2015 | $3,162 | $51,720 | $13,230 | $38,490 |
| 2014 | $3,411 | $51,720 | $13,230 | $38,490 |
| 2013 | $3,411 | $49,750 | $12,570 | $37,180 |
Property History
| Date | Event | Price | List to Sale | Price per Sq Ft | Prior Sale |
|---|---|---|---|---|---|
| 11/03/2025 11/03/25 | Price Changed | $439,900 | -2.2% | $228 / Sq Ft | |
| 10/13/2025 10/13/25 | Price Changed | $449,900 | -1.1% | $233 / Sq Ft | |
| 10/07/2025 10/07/25 | Price Changed | $454,900 | -1.1% | $236 / Sq Ft | |
| 09/29/2025 09/29/25 | Price Changed | $459,900 | -1.1% | $239 / Sq Ft | |
| 09/22/2025 09/22/25 | Price Changed | $464,900 | -1.1% | $241 / Sq Ft | |
| 09/17/2025 09/17/25 | For Sale | $469,900 | +54.1% | $244 / Sq Ft | |
| 11/22/2022 11/22/22 | Sold | $305,000 | -1.6% | $119 / Sq Ft | View Prior Sale |
| 10/24/2022 10/24/22 | Pending | -- | -- | -- | |
| 10/22/2022 10/22/22 | For Sale | $309,900 | +39.0% | $121 / Sq Ft | |
| 06/18/2018 06/18/18 | Off Market | $223,000 | -- | -- | |
| 03/15/2018 03/15/18 | Sold | $223,000 | +1.4% | $120 / Sq Ft | View Prior Sale |
| 02/03/2018 02/03/18 | Pending | -- | -- | -- | |
| 02/01/2018 02/01/18 | For Sale | $220,000 | -- | $119 / Sq Ft |
Purchase History
| Date | Type | Sale Price | Title Company |
|---|---|---|---|
| Warranty Deed | $305,000 | -- | |
| Warranty Deed | $305,000 | None Listed On Document | |
| Warranty Deed | $223,000 | None Available | |
| Warranty Deed | $150 | -- | |
| Deed | $123,000 | -- | |
| Deed | $76,800 | -- |
Mortgage History
| Date | Status | Loan Amount | Loan Type |
|---|---|---|---|
| Open | $244,000 | New Conventional | |
| Closed | $244,000 | New Conventional | |
| Previous Owner | $216,310 | New Conventional | |
| Previous Owner | $120,000 | Purchase Money Mortgage | |
| Previous Owner | $116,850 | New Conventional | |
| Closed | $18,000 | No Value Available |
Source: Dayton REALTORS®
MLS Number: 943843
APN: M5620-230-000-016
- 7947 Kennesaw Dr
- 7724 W Lake Dr
- 6210 Cardington Place
- 7948 Bayer Dr
- 8164 Foxdale Ct
- 7974 Thistlewood Dr
- 6241 Skyline Dr
- 7886 Lesourdsville West Chester Rd
- 6084 Tylersville Rd
- 7746 Scioto Ct
- 7636 Shawnee Ln
- 7636 Shawnee Ln Unit 206
- 7628 Lesourdsville West Chester Rd
- 7560 Shawnee Ln
- 7420 Kennesaw Dr
- 6038 Glennsbury Ct
- 7228 Shady Hollow Ln
- 5981 Birkdale Dr
- 7644 Eleventh Hour Ln
- 8199 Vadith Ct
- 8157 Foxdale Ct
- 6656 Fountains Blvd
- 6615 Fountains Blvd
- 7626 Shawnee Ln
- 6757 Lakeside Dr
- 8197 Meeting St
- 7181 Liberty Dr W
- 7561 Tanglewood Ln
- 8859 Eagleview Dr Unit 10
- 8892 Eagleview Dr Unit 8892 Eagleview Dr.#12
- 8919 Eagleview Dr
- 7673 Granby Way
- 7373 Bales St
- 6840 Lakota Pointe Ln
- 7560 Blake St
- 2515 Fox Sedge Way
- 6320 Royal Dr
- 7897 Cox Rd
- 9092 Wintergreen Dr Unit 1
- 9050 W Chester Blvd
