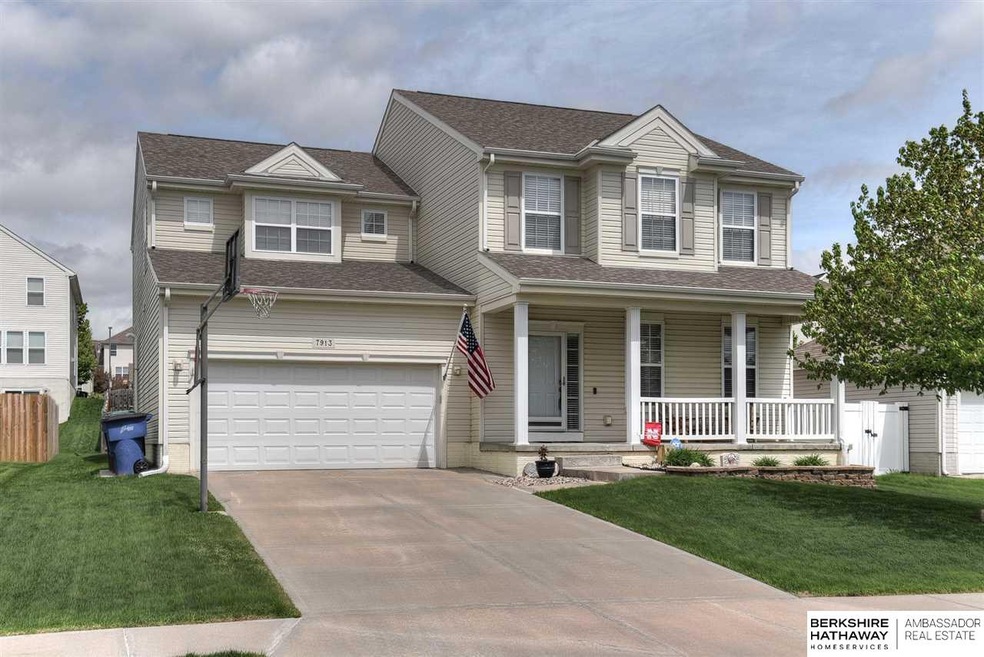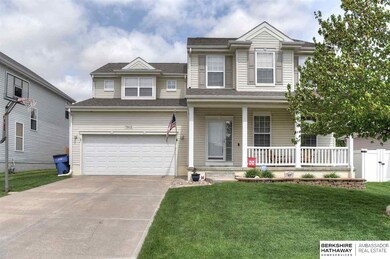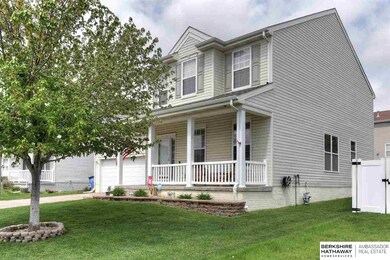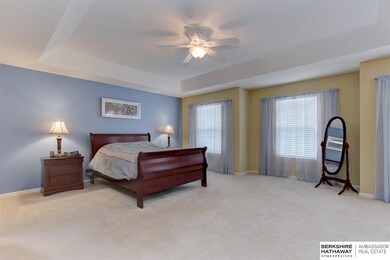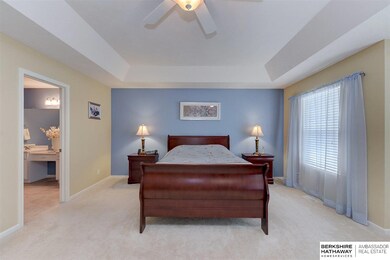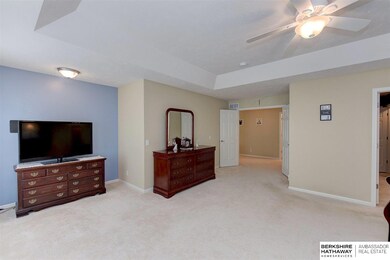
7913 N 154th St Bennington, NE 68007
Highlights
- Cathedral Ceiling
- Wood Flooring
- 2 Car Attached Garage
- Bennington High School Rated A-
- Porch
- Walk-In Closet
About This Home
As of June 2021Looking for a home with space you need in a great community & super schools? This home has TONS of livable space in the right place! Whether you are lounging, cooking, hanging out in your room or having fun in the lower level, you won’t be cramped! The living room is large enough to add formal dining & seating could be added to the informal dining area. The master is 20x17 with room for seating, dual sinks in adjoined bath with large walk-in closet. Upper level has 3 more ample bedrooms, bath and laundry for convenience. Did I hear "Gooo Biiig Reeeed?" Whatever your team is the LL is your sports haven. Wired for multiple TV’s & vinyl plank flooring to mimic a plush green field is the foundation for memorabilia and fun with the included game table! Add a bar to complete the scene. Other notables: Sealed Driveway, Ring Doorbell, Security & Radon System in place, AMA
Last Agent to Sell the Property
Celebrity Homes Inc License #20170366 Listed on: 05/07/2019
Home Details
Home Type
- Single Family
Est. Annual Taxes
- $5,615
Year Built
- Built in 2005
Lot Details
- Lot Dimensions are 59 x 114.81 x 59 x 114.7
- Level Lot
- Sprinkler System
HOA Fees
- $8 Monthly HOA Fees
Parking
- 2 Car Attached Garage
- Garage Door Opener
Home Design
- Composition Roof
- Vinyl Siding
- Concrete Perimeter Foundation
Interior Spaces
- 2-Story Property
- Cathedral Ceiling
- Ceiling Fan
- Basement
- Sump Pump
- Home Security System
Kitchen
- Oven
- Microwave
- Dishwasher
- Disposal
Flooring
- Wood
- Wall to Wall Carpet
- Laminate
- Vinyl
Bedrooms and Bathrooms
- 4 Bedrooms
- Walk-In Closet
- Dual Sinks
- Shower Only
Outdoor Features
- Patio
- Porch
Schools
- Pine Creek Elementary School
- Bennington Middle School
- Bennington High School
Utilities
- Humidifier
- Forced Air Heating and Cooling System
- Cable TV Available
Community Details
- Shadowbrook Subdivision
Listing and Financial Details
- Assessor Parcel Number 1734319888
Ownership History
Purchase Details
Home Financials for this Owner
Home Financials are based on the most recent Mortgage that was taken out on this home.Purchase Details
Home Financials for this Owner
Home Financials are based on the most recent Mortgage that was taken out on this home.Purchase Details
Home Financials for this Owner
Home Financials are based on the most recent Mortgage that was taken out on this home.Purchase Details
Similar Homes in Bennington, NE
Home Values in the Area
Average Home Value in this Area
Purchase History
| Date | Type | Sale Price | Title Company |
|---|---|---|---|
| Warranty Deed | $325,000 | None Available | |
| Warranty Deed | $275,000 | Charter T&E Svcs Inc | |
| Warranty Deed | $190,000 | Nebraska Title Co Omaha | |
| Warranty Deed | $193,000 | -- |
Mortgage History
| Date | Status | Loan Amount | Loan Type |
|---|---|---|---|
| Open | $260,000 | New Conventional | |
| Previous Owner | $261,250 | New Conventional | |
| Previous Owner | $186,200 | New Conventional | |
| Previous Owner | $170,550 | New Conventional |
Property History
| Date | Event | Price | Change | Sq Ft Price |
|---|---|---|---|---|
| 06/18/2021 06/18/21 | Sold | $325,000 | 0.0% | $88 / Sq Ft |
| 05/10/2021 05/10/21 | Pending | -- | -- | -- |
| 04/22/2021 04/22/21 | For Sale | $325,000 | +18.2% | $88 / Sq Ft |
| 06/17/2019 06/17/19 | Sold | $275,000 | 0.0% | $75 / Sq Ft |
| 05/13/2019 05/13/19 | Pending | -- | -- | -- |
| 05/06/2019 05/06/19 | For Sale | $275,000 | -- | $75 / Sq Ft |
Tax History Compared to Growth
Tax History
| Year | Tax Paid | Tax Assessment Tax Assessment Total Assessment is a certain percentage of the fair market value that is determined by local assessors to be the total taxable value of land and additions on the property. | Land | Improvement |
|---|---|---|---|---|
| 2024 | $8,523 | $382,200 | $24,000 | $358,200 |
| 2023 | $8,523 | $382,200 | $24,000 | $358,200 |
| 2022 | $7,548 | $319,500 | $24,000 | $295,500 |
| 2021 | $7,609 | $319,500 | $24,000 | $295,500 |
| 2020 | $6,057 | $248,400 | $24,000 | $224,400 |
| 2019 | $5,898 | $248,400 | $24,000 | $224,400 |
| 2018 | $5,615 | $231,000 | $24,000 | $207,000 |
| 2017 | $5,227 | $227,500 | $24,000 | $203,500 |
| 2016 | $5,227 | $206,900 | $20,000 | $186,900 |
| 2015 | $4,991 | $206,900 | $20,000 | $186,900 |
| 2014 | $4,991 | $198,900 | $20,000 | $178,900 |
Agents Affiliated with this Home
-
Danielle Dubuc Pedersen

Seller's Agent in 2021
Danielle Dubuc Pedersen
Real Estate Associates, Inc
(402) 968-4000
5 in this area
32 Total Sales
-
Gregory Kraemer

Buyer's Agent in 2021
Gregory Kraemer
NP Dodge Real Estate Sales, Inc.
(402) 659-6297
12 in this area
89 Total Sales
-
Karen Stansberry

Seller's Agent in 2019
Karen Stansberry
Celebrity Homes Inc
(402) 650-8684
45 in this area
258 Total Sales
-
Charlie Sutton

Buyer's Agent in 2019
Charlie Sutton
BHHS Ambassador Real Estate
(402) 968-4287
4 in this area
103 Total Sales
Map
Source: Great Plains Regional MLS
MLS Number: 21908445
APN: 3431-9888-17
- 7907 N 154th St
- 7832 N 154th St
- 7921 N 153rd St
- 7943 N 152nd Ave
- 7941 N 152nd St
- 8204 N 154th Cir
- 8214 N 153rd Ave
- 7829 N 156th Ave
- 7830 N 156th Ave
- 14884 Eagle St
- 15670 King St
- 15114 Gilder Ave
- 7310 N 154th Ave
- 15326 Willit St
- 7303 N 155th Terrace
- 10214 N 150th Cir
- 10217 N 150th Cir
- 10114 N 150th Cir
- 10106 N 150th Cir
- 10206 N 150th Cir
