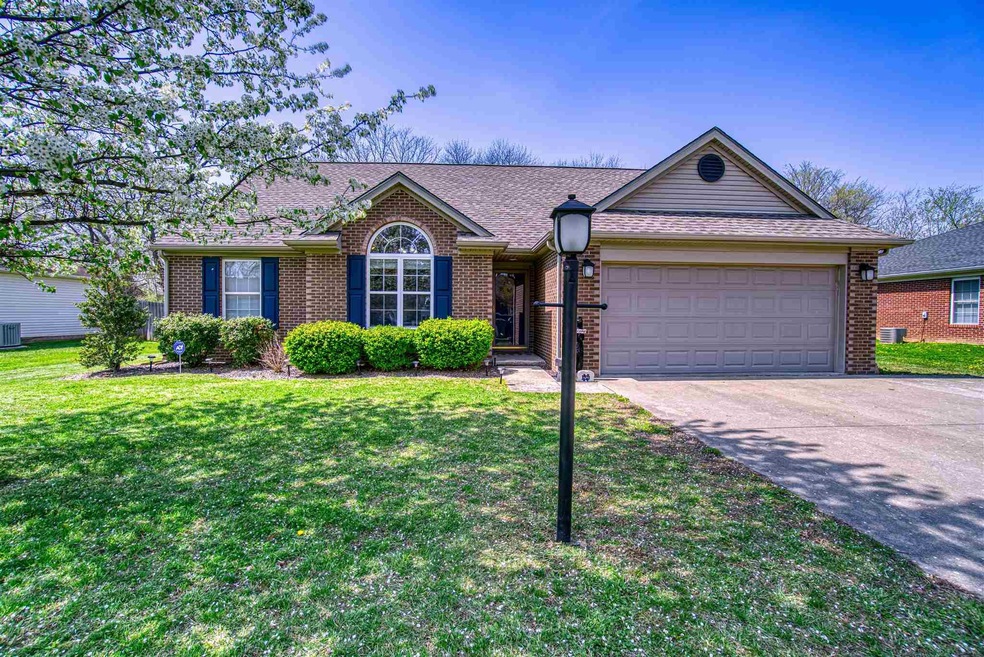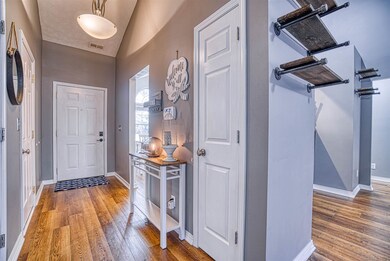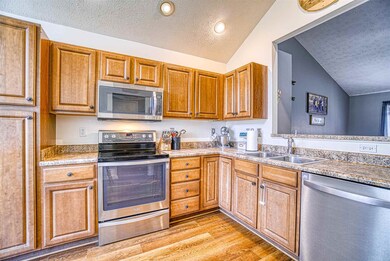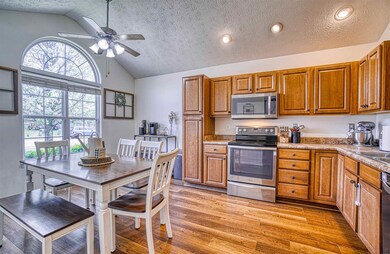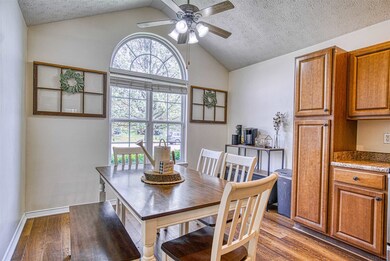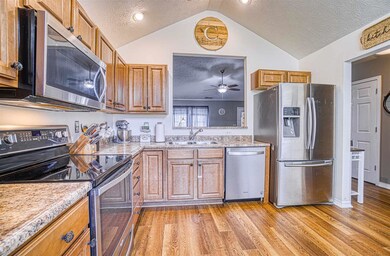
7913 S Andee Ln Fort Branch, IN 47648
Highlights
- Above Ground Pool
- 2 Car Attached Garage
- Privacy Fence
- Ranch Style House
- Central Air
- Level Lot
About This Home
As of May 2021You'll be delighted to see this 3 bed 2 bath ranch that has been fantastically updated with LVT flooring throughout, updated owner's bath and hall bath, lots of new paint, tasteful accent walls. The split bedroom design provides a large owner's suite with a 5' x 10' walk-in closet and updated bath. The large eat-in kitchen features stainless steel appliances and is semi-open to the living room that features vaulted ceiling. This beauty is move-in-ready. Out back you'll find a huge 20' x 18' patio has been recently added off of the screened in porch. Have fun in the sun with the large above ground pool accessed by a 10' x 9' sun-deck all enclosed in your private, fully fenced back yard! Lastly.. a huge yard barn is at the back of the yard to house your lawn equipment and pool toys. Seller is providing a AHS Home Warranty ($535) for Buyer's peace of mind.
Last Agent to Sell the Property
ERA FIRST ADVANTAGE REALTY, INC Listed on: 04/06/2021

Home Details
Home Type
- Single Family
Est. Annual Taxes
- $1,409
Year Built
- Built in 2006
Lot Details
- 0.37 Acre Lot
- Privacy Fence
- Wood Fence
- Level Lot
Parking
- 2 Car Attached Garage
- Off-Street Parking
Home Design
- 1,390 Sq Ft Home
- Ranch Style House
- Brick Exterior Construction
- Slab Foundation
- Vinyl Construction Material
Bedrooms and Bathrooms
- 3 Bedrooms
- 2 Full Bathrooms
Pool
- Above Ground Pool
Schools
- Ft. Branch Community Elementary And Middle School
- Gibson Southern High School
Utilities
- Central Air
- Heating System Uses Gas
Community Details
- Community Pool
Listing and Financial Details
- Assessor Parcel Number 26-19-19-103-001.205-026
Ownership History
Purchase Details
Home Financials for this Owner
Home Financials are based on the most recent Mortgage that was taken out on this home.Purchase Details
Home Financials for this Owner
Home Financials are based on the most recent Mortgage that was taken out on this home.Similar Homes in Fort Branch, IN
Home Values in the Area
Average Home Value in this Area
Purchase History
| Date | Type | Sale Price | Title Company |
|---|---|---|---|
| Warranty Deed | -- | None Available | |
| Deed | $157,300 | None Available | |
| Deed | $157,300 | Broadway Title |
Property History
| Date | Event | Price | Change | Sq Ft Price |
|---|---|---|---|---|
| 05/14/2021 05/14/21 | Sold | $210,000 | +10.5% | $151 / Sq Ft |
| 04/09/2021 04/09/21 | Pending | -- | -- | -- |
| 04/06/2021 04/06/21 | For Sale | $190,000 | +20.8% | $137 / Sq Ft |
| 10/16/2017 10/16/17 | Sold | $157,300 | 0.0% | $113 / Sq Ft |
| 09/11/2017 09/11/17 | For Sale | $157,300 | -- | $113 / Sq Ft |
| 09/01/2017 09/01/17 | Pending | -- | -- | -- |
Tax History Compared to Growth
Tax History
| Year | Tax Paid | Tax Assessment Tax Assessment Total Assessment is a certain percentage of the fair market value that is determined by local assessors to be the total taxable value of land and additions on the property. | Land | Improvement |
|---|---|---|---|---|
| 2024 | $1,638 | $180,800 | $28,000 | $152,800 |
| 2023 | $1,705 | $178,300 | $28,000 | $150,300 |
| 2022 | $1,633 | $167,500 | $28,000 | $139,500 |
| 2021 | $1,458 | $148,400 | $28,000 | $120,400 |
| 2020 | $1,419 | $146,500 | $28,000 | $118,500 |
| 2019 | $1,414 | $147,900 | $28,000 | $119,900 |
| 2018 | $1,483 | $151,400 | $28,000 | $123,400 |
| 2017 | $1,355 | $148,900 | $28,000 | $120,900 |
| 2016 | $1,329 | $144,700 | $28,000 | $116,700 |
| 2014 | $1,069 | $129,400 | $28,000 | $101,400 |
| 2013 | -- | $131,600 | $28,000 | $103,600 |
Agents Affiliated with this Home
-

Seller's Agent in 2021
Michael Melton
ERA FIRST ADVANTAGE REALTY, INC
(812) 431-1180
12 in this area
616 Total Sales
-

Buyer's Agent in 2021
Doreen Hallenberger
RE/MAX
(812) 568-2300
2 in this area
165 Total Sales
-

Seller's Agent in 2017
Julie Card
ERA FIRST ADVANTAGE REALTY, INC
(812) 457-0978
186 Total Sales
Map
Source: Indiana Regional MLS
MLS Number: 202111258
APN: 26-19-19-103-001.205-026
- 503 E Oak St
- 409 E Strain St
- 405 S Cumberland St
- 301 S Mccreary St
- 7860 S 10 E
- 155 E 795 S
- 402 E Vine St
- 205 W Locust St
- 211 W Locust St Unit 2
- 1083 W 800 S
- 806 E Park St
- 511 N Polk St
- 8094 S Angelia Dr
- 901 Mohawk Dr
- 6000 S Us Hwy 41 N
- 1144 E 600 S
- 10160 S Quail Crossing
- 10127 S Partridge Ave
- 706 Laurel Ridge Ct
- 606 W Elm St
