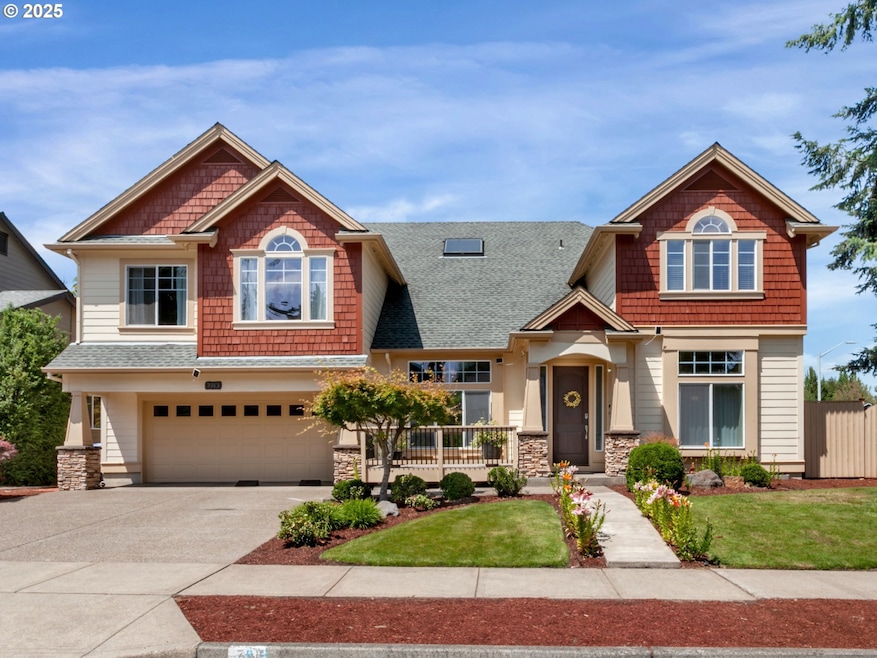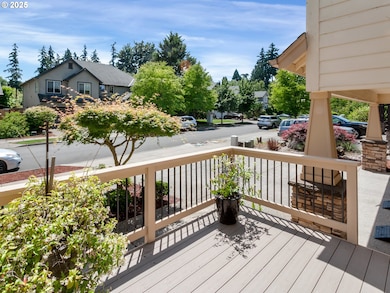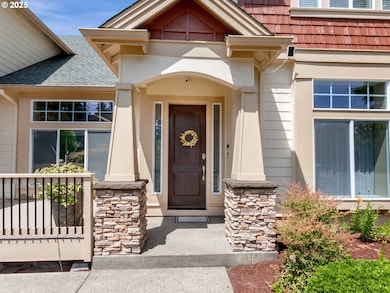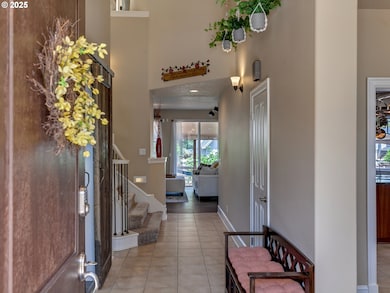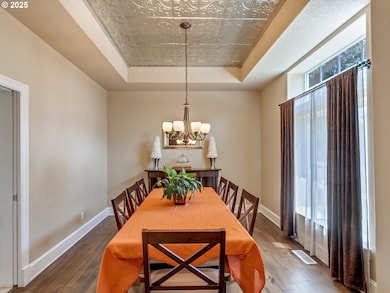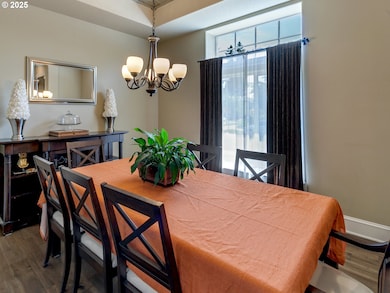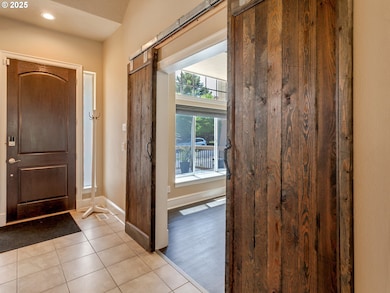7913 SW Leiser Ln Portland, OR 97224
Durham Road NeighborhoodEstimated payment $5,301/month
Highlights
- Covered Arena
- 0.25 Acre Lot
- Vaulted Ceiling
- Twality Middle School Rated A-
- Craftsman Architecture
- Wood Flooring
About This Home
This stunningly updated 5-bedroom, 3-bathroom residence is perfectly situated on a .25-acre corner lot, offering an expansive 3,264 sq ft of exquisite living space for you and your loved ones.Step inside and you will see the many updates this home has received, including the refinished Manchurian walnut floors, and so much more! The open light-filled living room, paired with a generously sized bedroom and a full bath, creates an inviting atmosphere ideal for multi-generational living or guests. The dining room boasts a remarkable custom tin ceiling, adding elegance to your dining experience. The gourmet kitchen boasts tile floors, stainless appliances, gas cooktop. a new dishwasher, microwave, kitchen backsplash, sink faucet, complete with an island and nook. Venture upstairs to discover a large bonus room with vaulted ceiling that holds limitless potential, 3 additional bedrooms, a laundry room, and a primary suite retreat that features vaulted ceilings, a two-way fireplace, soaking tub complete with two walk-in closets and an attached bonus area perfect for a private office, child nursery, or serene reading nook, This space redefines comfort and convenience. The landscaped exterior enhances your outdoor lifestyle with a fully fenced backyard, featuring a large storage shed, raised planters, fruit trees, and fantastic entertaining spaces, including a large covered lighted deck and a covered fire pit for those cozy evenings. A 3-car tandem garage, complete with an EV charger, built-ins with plenty of storage. Seller installed new HVAC system in July. As a smart home, you'll benefit from energy-efficient LED lighting and a comprehensive security system—peace of mind included! All this and moments away from Bridgeport Village with an array of fantastic shopping and dining options. Close Whole Foods, Trader Joes and the many recreation opportunities of Cook Park, with convenient freeway access. Don’t miss the opportunity to make this exceptional house your home!
Listing Agent
Premiere Property Group, LLC License #201204888 Listed on: 06/20/2025

Home Details
Home Type
- Single Family
Est. Annual Taxes
- $9,754
Year Built
- Built in 2005 | Remodeled
Lot Details
- 0.25 Acre Lot
- Fenced
- Corner Lot
- Level Lot
- Sprinkler System
- Raised Garden Beds
Parking
- 3 Car Attached Garage
- Extra Deep Garage
- Garage on Main Level
- Tandem Garage
- Garage Door Opener
- Driveway
- On-Street Parking
Home Design
- Craftsman Architecture
- Composition Roof
- Cement Siding
- Concrete Perimeter Foundation
Interior Spaces
- 3,264 Sq Ft Home
- 2-Story Property
- Vaulted Ceiling
- Ceiling Fan
- 2 Fireplaces
- Gas Fireplace
- Vinyl Clad Windows
- Family Room
- Living Room
- Dining Room
- Den
- Crawl Space
- Security Lights
Kitchen
- Built-In Oven
- Down Draft Cooktop
- Range Hood
- Microwave
- Dishwasher
- Stainless Steel Appliances
- Kitchen Island
- Granite Countertops
- Disposal
Flooring
- Wood
- Wall to Wall Carpet
- Tile
Bedrooms and Bathrooms
- 5 Bedrooms
- Primary Bedroom on Main
- Soaking Tub
Laundry
- Laundry Room
- Washer and Dryer
Outdoor Features
- Covered Deck
- Fire Pit
- Gazebo
- Shed
- Outbuilding
- Porch
Schools
- Durham Elementary School
- Twality Middle School
- Tigard High School
Utilities
- Forced Air Heating and Cooling System
- Heating System Uses Gas
- Gas Water Heater
- High Speed Internet
Additional Features
- Accessibility Features
- Covered Arena
Community Details
- No Home Owners Association
- Electric Vehicle Charging Station
Listing and Financial Details
- Assessor Parcel Number R2129194
Map
Home Values in the Area
Average Home Value in this Area
Tax History
| Year | Tax Paid | Tax Assessment Tax Assessment Total Assessment is a certain percentage of the fair market value that is determined by local assessors to be the total taxable value of land and additions on the property. | Land | Improvement |
|---|---|---|---|---|
| 2025 | $9,754 | $572,130 | -- | -- |
| 2024 | $9,493 | $555,470 | -- | -- |
| 2023 | $9,493 | $539,300 | $0 | $0 |
| 2022 | $9,220 | $539,300 | $0 | $0 |
| 2021 | $8,989 | $508,350 | $0 | $0 |
| 2020 | $8,719 | $493,550 | $0 | $0 |
| 2019 | $8,341 | $479,180 | $0 | $0 |
| 2018 | $8,003 | $465,230 | $0 | $0 |
| 2017 | $7,713 | $451,680 | $0 | $0 |
| 2016 | $7,366 | $438,530 | $0 | $0 |
| 2015 | $7,080 | $425,760 | $0 | $0 |
| 2014 | $6,870 | $413,360 | $0 | $0 |
Property History
| Date | Event | Price | Change | Sq Ft Price |
|---|---|---|---|---|
| 06/20/2025 06/20/25 | For Sale | $849,999 | -- | $260 / Sq Ft |
Purchase History
| Date | Type | Sale Price | Title Company |
|---|---|---|---|
| Warranty Deed | $466,428 | First American Title Insuran |
Mortgage History
| Date | Status | Loan Amount | Loan Type |
|---|---|---|---|
| Open | $638,400 | New Conventional | |
| Closed | $470,000 | New Conventional | |
| Closed | $150,000 | Credit Line Revolving | |
| Closed | $120,000 | Credit Line Revolving | |
| Closed | $439,194 | Unknown | |
| Closed | $56,500 | Credit Line Revolving | |
| Closed | $359,650 | Purchase Money Mortgage | |
| Closed | $55,950 | No Value Available |
Source: Regional Multiple Listing Service (RMLS)
MLS Number: 631554871
APN: R2129194
- 14611 SW 78th Ave
- 7988 SW Leiser Ln
- 14670 SW 78th Ave
- 14544 SW 78th Ave
- 7744 SW Cornutt St
- 14575 SW 81st Ave
- 14994 SW Belvoir Ct
- 14964 SW Belvoir Ct
- 7945 SW Fanno Creek Dr Unit 3
- 14134 SW Fanno Creek Place
- 14698 SW 83rd Ct
- 7915 SW Fanno Creek Dr Unit 1
- 8580 SW Inez St
- 8801 SW Scheckla Dr
- 8420 SW Norfolk Ct
- 8755 SW Pinebrook St
- 15080 SW 88th Ave
- 8925 SW Pinebrook Ct
- 8596 SW Schmidt Loop
- 8050 SW Churchill Ct
- 7645-7715 SW Bonita Rd
- 14620 SW 76th Ave
- 13301 SW 72nd Ave
- 6142 Bonita Rd
- 7582 SW Hunziker St
- 9515 SW Edgewood St
- 7007 SW Hampton St
- 12850 SW Ash Ave
- 7044 SW Gonzaga St
- 5600 Meadows Rd
- 7460 SW Hermoso Way
- 12320 SW 72nd Ave
- 12650 SW Main St
- 10450 SW McDonald St
- 11974 SW 72nd Ave
- 9990 SW Walnut St
- 10695 SW Murdock St
- 5300 Parkview Dr
- 14799 SW 109th Ave
- 11740 SW 72nd Ave
