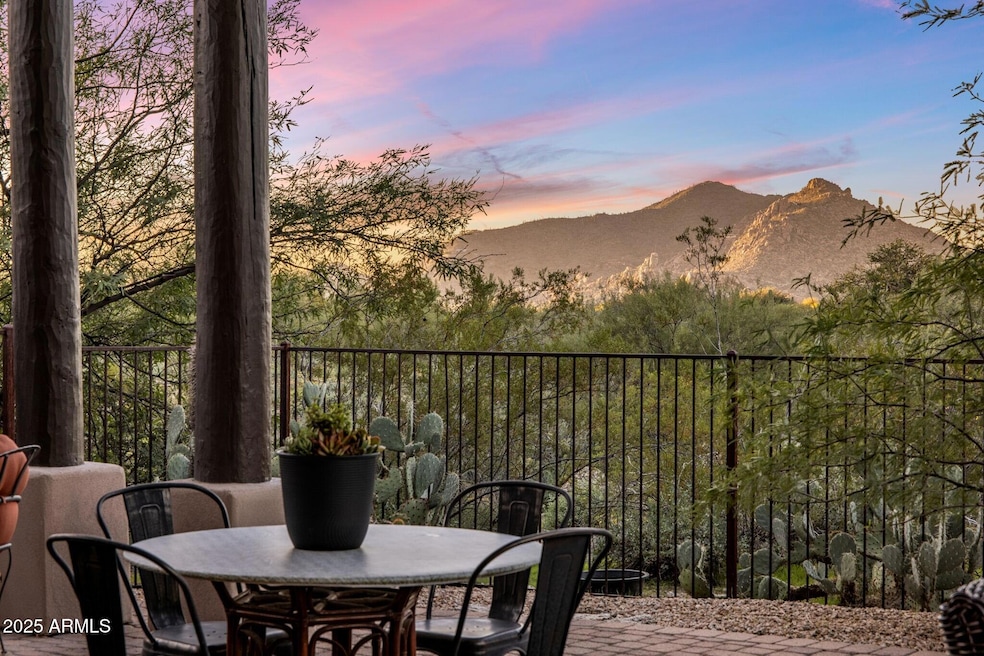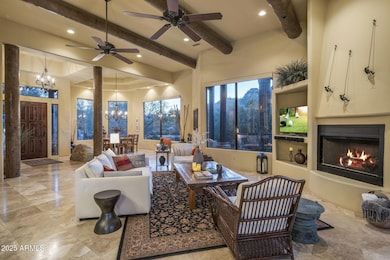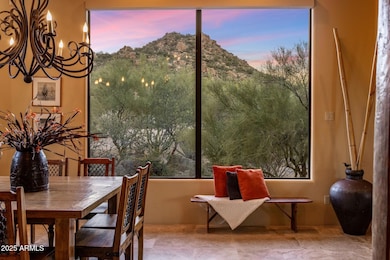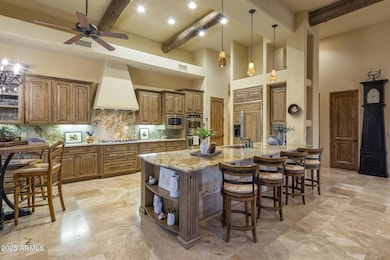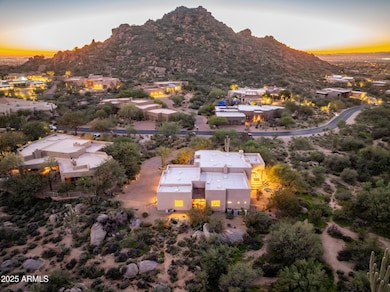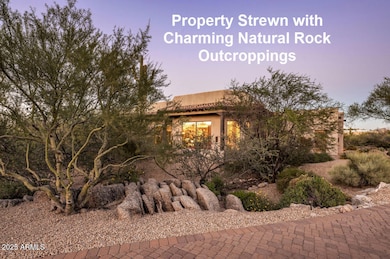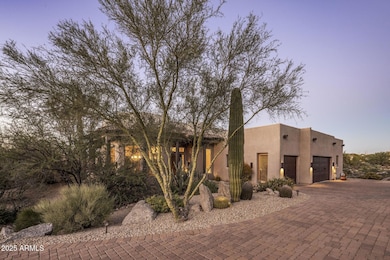7914 E Soaring Eagle Way Scottsdale, AZ 85266
Whisper Rock NeighborhoodEstimated payment $7,441/month
Highlights
- Hot Property
- Fitness Center
- Heated Spa
- Black Mountain Elementary School Rated A-
- Gated with Attendant
- Mountain View
About This Home
Tucked behind the guarded gates of Montesano at Winfield, this custom home nails the classic North Scottsdale feel. A winding driveway leads to a stunningly private one of a kind refined desert lodge with a spacious great room soaring 16-foot ceilings and hand-hewn timber beams that opens wide to the kitchen. Dramatic windows and telescoping siding glass doors bring the outdoors in, framing views of both mountains - seamless indoor-outdoor flow. Surrounded by lush High Sonoran desert vegetation and dotted with charming boulder outcroppings: many artfully woven into the home itself—this property feels worlds away yet close to everything, including all of Winfield's incredible amenities, the nearby Summit Shopping Center, Mayo Clinic, top golf courses, professional sports venues, and the be of North Scottsdale's dining, shopping, and entertainment. FEATURES YOU WILL LOVE INCLUDE: Views from every single window, Coffee on your patio looking at both mountains, Whisper quiet perfect privacy and huge starry night skies, Real hand-hewn timber beams; approx. 16-ft ceilings; floor-to-ceiling windows; telescoping glass doors; 20x20 mocha travertine floors; slab granite counters with matching full-height backsplash; copper farm sink; custom alder cabinetry with glass uppers, pull-outs, and undercabinet lighting; GE Monogram cooktop; GE Profile microwave and double ovens; GE Monogram refrigerator with alder panels; stainless range hood; walk-in pantry with extensive cabinetry; all bedrooms ensuite with raised vanities and Toto toilets; primary suite with coffered ceiling and private patio access; large shower, custom vanity, floating mirrors, and custom built-in closet; heated spa with natural boulder waterfall; hand-laid paver driveway and patios; separate guest casita with matching finishes, walk-in shower, copper sink, and private patio; oversized 3-car garage with epoxy floors, built-in storage, and mountain-view windows; central vacuum system; preserved High Sonoran desert vegetation and multiple outdoor living areas. ALL OF THIS LOCATED IN THE WINFIELD LIFESTYLE COMMUNITY WINFIELD COMMUNITY Community Overview Guard-gated North Scottsdale community At the base of Winfield Mountain with dramatic boulder formations Active, friendly, welcoming neighborhood energy Lock-and-leave convenience with resort amenities Amenities 13,500 sq.ft. clubhouse with community spaces and reading lounge Resort-style heated pool and heated spa Fitness center with professional equipment & classes Movement studio for yoga, pilates, aerobics, dance Steam rooms in locker facilities Tennis program with on-site pros Har-Tru clay courts + hard courts Pickleball courts Game & activity lounges, billiards, meeting rooms On-site café (seasonal) Private trails and desert paths inside the community Community events, clubs, fitness programs, and social gatherings Lifestyle Quiet, scenic, desert living Nature + activity + convenience Friendly, walkable, active-minded residents Truly one of Scottsdale's most loved resort-style communities AREA LIFESTYLE & SURROUNDINGS Shopping & Dining Minutes to: Terravita Marketplace The Summit at Scottsdale Kierland Commons Scottsdale Quarter Desert Ridge Marketplace Scottsdale Fashion Square Everyday needs close by: Safeway, AJ's Fine Foods Coffee shops, restaurants Pharmacy and medical services UPS, banking, fitness, salons Outdoor Recreation Surrounded by miles of hiking & biking trails Black Mountain, Brown's Ranch, Pinnacle Peak nearby Close to Desert Preserves & McDowell Sonoran Preserve Short drive to Bartlett Lake for boating, fishing, and water fun Golf, fitness, and outdoor adventure minutes away Healthcare 12 minutes to Mayo Clinic nationally recognized medical care Access Easy access to Scottsdale Rd & Carefree Hwy Short drive to Loop 101 Close to fine dining, arts, golf, and desert adventures
Listing Agent
Keller Williams Arizona Realty License #BR023489000 Listed on: 11/17/2025

Open House Schedule
-
Saturday, November 22, 202512:00 to 2:00 pm11/22/2025 12:00:00 PM +00:0011/22/2025 2:00:00 PM +00:00Add to Calendar
Home Details
Home Type
- Single Family
Est. Annual Taxes
- $3,329
Year Built
- Built in 2004
Lot Details
- 0.52 Acre Lot
- Desert faces the front and back of the property
- Wrought Iron Fence
- Sprinklers on Timer
HOA Fees
- $312 Monthly HOA Fees
Parking
- 3 Car Garage
- Garage Door Opener
Home Design
- Wood Frame Construction
- Tile Roof
- Foam Roof
- Stucco
Interior Spaces
- 3,020 Sq Ft Home
- 1-Story Property
- Skylights
- Gas Fireplace
- Double Pane Windows
- Mechanical Sun Shade
- Solar Screens
- Family Room with Fireplace
- 3 Fireplaces
- Mountain Views
- Security System Owned
Kitchen
- Eat-In Kitchen
- Breakfast Bar
- Walk-In Pantry
- Double Oven
- Gas Cooktop
- Built-In Microwave
- Kitchen Island
- Granite Countertops
- Farmhouse Sink
Flooring
- Stone
- Tile
Bedrooms and Bathrooms
- 3 Bedrooms
- Fireplace in Primary Bedroom
- 3.5 Bathrooms
- Dual Vanity Sinks in Primary Bathroom
- Bidet
Outdoor Features
- Heated Spa
- Covered Patio or Porch
- Outdoor Fireplace
Schools
- Black Mountain Elementary School
- Sonoran Trails Middle School
- Cactus Shadows High School
Utilities
- Central Air
- Heating System Uses Natural Gas
- High Speed Internet
- Cable TV Available
Listing and Financial Details
- Tax Lot 10
- Assessor Parcel Number 216-48-723
Community Details
Overview
- Association fees include ground maintenance, street maintenance
- Winfield Association, Phone Number (480) 707-1234
- Built by Magnus Homes
- Winfield Subdivision
Recreation
- Tennis Courts
- Pickleball Courts
- Fitness Center
- Heated Community Pool
- Community Spa
- Bike Trail
Additional Features
- Recreation Room
- Gated with Attendant
Map
Home Values in the Area
Average Home Value in this Area
Tax History
| Year | Tax Paid | Tax Assessment Tax Assessment Total Assessment is a certain percentage of the fair market value that is determined by local assessors to be the total taxable value of land and additions on the property. | Land | Improvement |
|---|---|---|---|---|
| 2025 | $3,392 | $84,441 | -- | -- |
| 2024 | $3,807 | $80,420 | -- | -- |
| 2023 | $3,807 | $86,600 | $17,320 | $69,280 |
| 2022 | $3,655 | $75,780 | $15,150 | $60,630 |
| 2021 | $4,060 | $69,470 | $13,890 | $55,580 |
| 2020 | $4,153 | $68,780 | $13,750 | $55,030 |
| 2019 | $4,037 | $68,120 | $13,620 | $54,500 |
| 2018 | $3,917 | $68,480 | $13,690 | $54,790 |
| 2017 | $4,334 | $65,860 | $13,170 | $52,690 |
| 2016 | $4,315 | $68,420 | $13,680 | $54,740 |
| 2015 | $4,080 | $65,100 | $13,020 | $52,080 |
Property History
| Date | Event | Price | List to Sale | Price per Sq Ft | Prior Sale |
|---|---|---|---|---|---|
| 11/18/2025 11/18/25 | For Sale | $1,300,000 | +64.6% | $430 / Sq Ft | |
| 06/27/2017 06/27/17 | Sold | $790,000 | -1.1% | $267 / Sq Ft | View Prior Sale |
| 05/24/2017 05/24/17 | Price Changed | $799,000 | -5.9% | $270 / Sq Ft | |
| 03/22/2017 03/22/17 | Price Changed | $849,000 | -3.0% | $287 / Sq Ft | |
| 02/16/2017 02/16/17 | Price Changed | $875,000 | -2.7% | $296 / Sq Ft | |
| 10/01/2016 10/01/16 | For Sale | $899,000 | +20.7% | $304 / Sq Ft | |
| 05/30/2013 05/30/13 | Sold | $745,000 | -5.1% | $252 / Sq Ft | View Prior Sale |
| 12/29/2012 12/29/12 | For Sale | $785,000 | 0.0% | $265 / Sq Ft | |
| 12/18/2012 12/18/12 | Pending | -- | -- | -- | |
| 10/16/2012 10/16/12 | For Sale | $785,000 | -- | $265 / Sq Ft |
Purchase History
| Date | Type | Sale Price | Title Company |
|---|---|---|---|
| Warranty Deed | $790,000 | American Title Service Agenc | |
| Warranty Deed | $745,000 | Us Title Agency Llc | |
| Interfamily Deed Transfer | -- | None Available | |
| Quit Claim Deed | -- | -- | |
| Warranty Deed | $215,000 | Transnation Title Insurance |
Mortgage History
| Date | Status | Loan Amount | Loan Type |
|---|---|---|---|
| Open | $290,000 | New Conventional | |
| Previous Owner | $270,000 | New Conventional | |
| Previous Owner | $161,250 | Purchase Money Mortgage |
Source: Arizona Regional Multiple Listing Service (ARMLS)
MLS Number: 6945994
APN: 216-48-723
- 7946 E Soaring Eagle Way
- 8055 E Sunset Sky Cir
- 33572 N 79th Way
- 8082 E Dove Valley Rd
- 8091 E Leaning Rock Rd Unit 195
- 8150 E Smokehouse Trail
- 8167 E Leaning Rock Rd Unit 193
- 8037 E Thorntree Dr
- 33948 N 81st St
- 33495 N 83rd St
- 33243 N Northstar Cir Unit 173
- 7500 E Boulders Pkwy Unit 10
- 7500 E Boulders Pkwy Unit 64
- 8386 E Leaning Rock Rd
- 7486 E Soaring Eagle Way
- 13935 E Smokehouse Tr
- 7475 E Quien Sabe Way
- 7473 E Soaring Eagle Way
- 8395 E Leaning Rock Rd Unit 187
- 8396 E Granite Pass Rd
- 7974 E Evening Glow Dr
- 7872 E Thorntree Dr
- 34068 N 79th Way
- 7500 E Boulders Pkwy Unit 34
- 7500 E Boulders Pkwy Unit 68
- 7500 E Boulders Pkwy Unit 67
- 7500 E Boulders Pkwy Unit 38
- 7500 E Boulders Pkwy Unit 72
- 7500 E Boulders Pkwy Unit 1
- 7488 E Sunset Sky Cir
- 7468 E Soaring Eagle Way
- 32857 N 74th Way
- 7439 E Camino Rayo de Luz
- 7552 E Camino Puesta Del Sol
- 7410 E Russet Sky Dr Unit ID1255436P
- 33094 N 74th Place
- 7403 E Quien Sabe Way
- 7878 E Sunflower Ct
- 7295 E Sunset Sky Cir
- 7485 E Tumbleweed Dr
