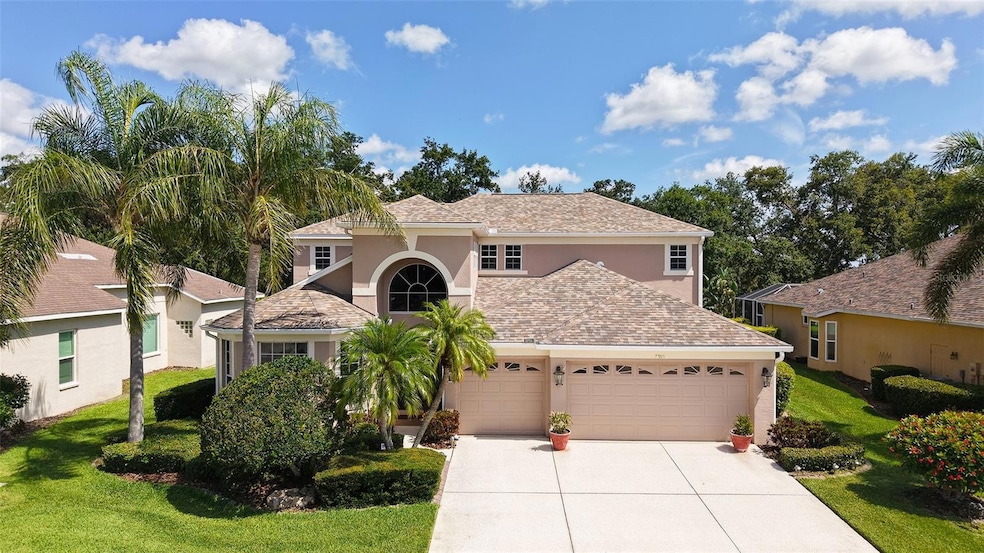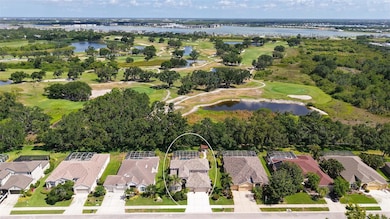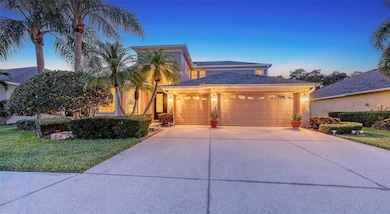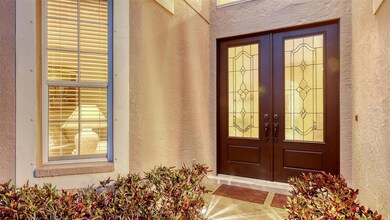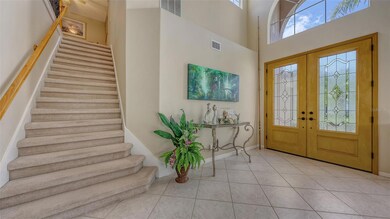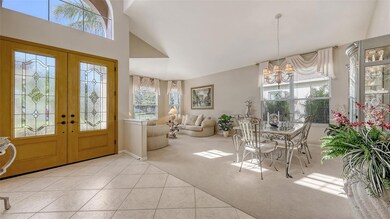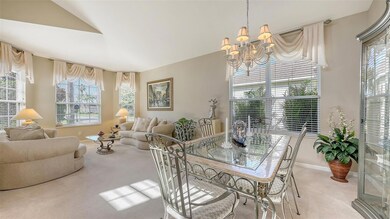7915 Kavanagh Ct Sarasota, FL 34240
East Sarasota NeighborhoodEstimated payment $5,498/month
Highlights
- Screened Pool
- Gated Community
- Reverse Osmosis System
- Tatum Ridge Elementary School Rated A-
- Golf Course View
- Private Lot
About This Home
Resort-Style Oasis with Golf Course Views in a Gated Community: Welcome to this stunning, impeccably maintained two-story single-family home that offers luxury living in a serene, resort-style setting. Nestled on a private, oversized homesite with breathtaking views of the Tatum Ridge Golf Course and framed by majestic oak trees, this residence exudes tranquility and elegance at every turn. From the moment you arrive, you’re greeted by a grand entryway with soaring ceilings that set the tone for the spacious and open layout. The formal living and dining areas seamlessly flow into a large family room and gourmet kitchen, making this home ideal for entertaining guests or enjoying quiet family moments. The first-floor primary suite is a true retreat, boasting two generous walk-in closets and a luxurious en-suite bath. Upstairs, you’ll find two additional bedrooms, including a guest suite with a private bath and a third bedroom with a Jack-and-Jill bath connecting to a versatile bonus room with a wet bar and loft area—perfect for a game room, home theater, or additional living space. Key features and upgrades include: 3-car garage, Newer roof (2020), Newer Carrier 16 SEER A/C 2 units (2019), Whole-home water softener and filtration system (2021), Upgraded stainless steel appliances including double ovens, refrigerator, microwave, and dishwasher (2021), Saltwater sports pool and spa (14’ x 28’) with volleyball net, basketball hoop, and newer heater (2021), Screened pool enclosure with titanium screws (2018), Luxon exterior paint by Sherwin-Williams (2022), High-end Benjamin Moore interior paint (2022), Reinforced upstairs flooring with sound insulation, Bose surround sound system in family room, Reverse osmosis water system for kitchen sink and refrigerator. Step outside to your private backyard paradise, complete with a paver walkway leading to a charming pergola, ideal for sipping morning coffee or enjoying an evening glass of wine. The wrought-iron and wood railing staircase, crown molding, and custom touches throughout make this home a rare find. Located in a gated community known for its oversized lots, natural preserves, and scenic lakes, this home combines luxurious living with the peace and privacy of nature. Don’t miss the opportunity to experience this exceptional property for yourself.
Listing Agent
MICHAEL SAUNDERS & COMPANY Brokerage Phone: 941-388-4447 License #623411 Listed on: 06/19/2025

Home Details
Home Type
- Single Family
Est. Annual Taxes
- $3,823
Year Built
- Built in 2002
Lot Details
- 8,625 Sq Ft Lot
- South Facing Home
- Mature Landscaping
- Private Lot
- Irrigation Equipment
- Landscaped with Trees
- Property is zoned RE1
HOA Fees
- $310 Monthly HOA Fees
Parking
- 3 Car Attached Garage
- Garage Door Opener
- Driveway
Property Views
- Golf Course
- Woods
Home Design
- Slab Foundation
- Frame Construction
- Shingle Roof
- Block Exterior
- Stucco
Interior Spaces
- 2,910 Sq Ft Home
- 2-Story Property
- Wet Bar
- Bar Fridge
- Crown Molding
- High Ceiling
- Ceiling Fan
- Blinds
- Sliding Doors
- Family Room Off Kitchen
- Combination Dining and Living Room
- Loft
- Bonus Room
- Inside Utility
Kitchen
- Eat-In Kitchen
- Dinette
- Walk-In Pantry
- Built-In Double Oven
- Cooktop
- Microwave
- Dishwasher
- Solid Surface Countertops
- Disposal
- Reverse Osmosis System
Flooring
- Carpet
- Tile
Bedrooms and Bathrooms
- 3 Bedrooms
- Primary Bedroom on Main
- En-Suite Bathroom
- Walk-In Closet
- Jack-and-Jill Bathroom
Laundry
- Laundry Room
- Dryer
- Washer
Home Security
- Home Security System
- Hurricane or Storm Shutters
- Fire and Smoke Detector
- In Wall Pest System
Pool
- Screened Pool
- Heated In Ground Pool
- Heated Spa
- In Ground Spa
- Saltwater Pool
- Fence Around Pool
- Pool Alarm
- Pool Lighting
Outdoor Features
- Covered Patio or Porch
- Gazebo
- Private Mailbox
Schools
- Tatum Ridge Elementary School
- Mcintosh Middle School
- Booker High School
Utilities
- Central Heating and Cooling System
- Heat Pump System
- Thermostat
- Water Filtration System
- Electric Water Heater
- Water Softener
- Cable TV Available
Listing and Financial Details
- Visit Down Payment Resource Website
- Legal Lot and Block 33 / J
- Assessor Parcel Number 0209140033
Community Details
Overview
- Association fees include ground maintenance, private road
- Lisa / Sunstate Management Association, Phone Number (941) 870-4920
- Visit Association Website
- Tatum Ridge Community
- Tatum Ridge Subdivision
- The community has rules related to deed restrictions
Security
- Gated Community
Map
Home Values in the Area
Average Home Value in this Area
Tax History
| Year | Tax Paid | Tax Assessment Tax Assessment Total Assessment is a certain percentage of the fair market value that is determined by local assessors to be the total taxable value of land and additions on the property. | Land | Improvement |
|---|---|---|---|---|
| 2024 | $3,656 | $300,664 | -- | -- |
| 2023 | $3,656 | $291,907 | $0 | $0 |
| 2022 | $3,549 | $283,405 | $0 | $0 |
| 2021 | $3,440 | $275,150 | $0 | $0 |
| 2020 | $3,361 | $264,842 | $0 | $0 |
| 2019 | $3,240 | $258,888 | $0 | $0 |
| 2018 | $3,159 | $254,061 | $0 | $0 |
| 2017 | $3,143 | $248,835 | $0 | $0 |
| 2016 | $3,135 | $323,800 | $83,300 | $240,500 |
| 2015 | $3,188 | $301,100 | $76,600 | $224,500 |
| 2014 | $3,175 | $236,554 | $0 | $0 |
Property History
| Date | Event | Price | List to Sale | Price per Sq Ft |
|---|---|---|---|---|
| 10/13/2025 10/13/25 | Price Changed | $928,400 | -4.3% | $319 / Sq Ft |
| 06/19/2025 06/19/25 | For Sale | $969,800 | -- | $333 / Sq Ft |
Purchase History
| Date | Type | Sale Price | Title Company |
|---|---|---|---|
| Warranty Deed | $273,100 | -- |
Mortgage History
| Date | Status | Loan Amount | Loan Type |
|---|---|---|---|
| Open | $218,431 | Purchase Money Mortgage |
Source: Stellar MLS
MLS Number: A4656211
APN: 0209-14-0033
- 343 Londonderry Dr
- 7813 Castleisland Dr
- 331 Londonderry Dr
- 312 Londonderry Dr
- 1821 Racimo Dr
- 1972 Mast Ln
- 7267 Castle Dr
- 1968 Mast Ln
- 7958 Outboard Dr
- 2054 Racimo Dr
- 8121 Sternway Rd
- 2077 Racimo Dr
- 8100 Ciboney Ct Unit 10
- 8100 Ciboney Ct Unit 4
- 8148 Sternway Rd
- 8071 Slipway Dr
- 990 Seascape Place
- 8080 Slipway Dr
- 962 Seascape Place
- 7304 Portlight Ln
- 1980 Skeg Ln
- 8071 Slipway Dr
- 1833 Cockpit Ln
- 1420 Lakefront Dr Unit 7409
- 1420 Lakefront Dr Unit TH-205
- 1420 Lakefront Dr Unit 6314
- 1420 Lakefront Dr Unit TH-111
- 1420 Lakefront Dr Unit 6213
- 1420 Lakefront Dr Unit ST-3325
- 1420 Lakefront Dr Unit 3323
- 1420 Lakefront Dr Unit 3107
- 1717 Cleat Ln
- 1019 Waterline Ct
- 1420 Lakefront Dr
- 1450 Pine Warbler Place
- 7000 Tides Cir
- 3850 Deer Dr
- 3462 Caravelle St Unit Morgan
- 3462 Caravelle St
- 2716 Butterfly Jasmine Trail
