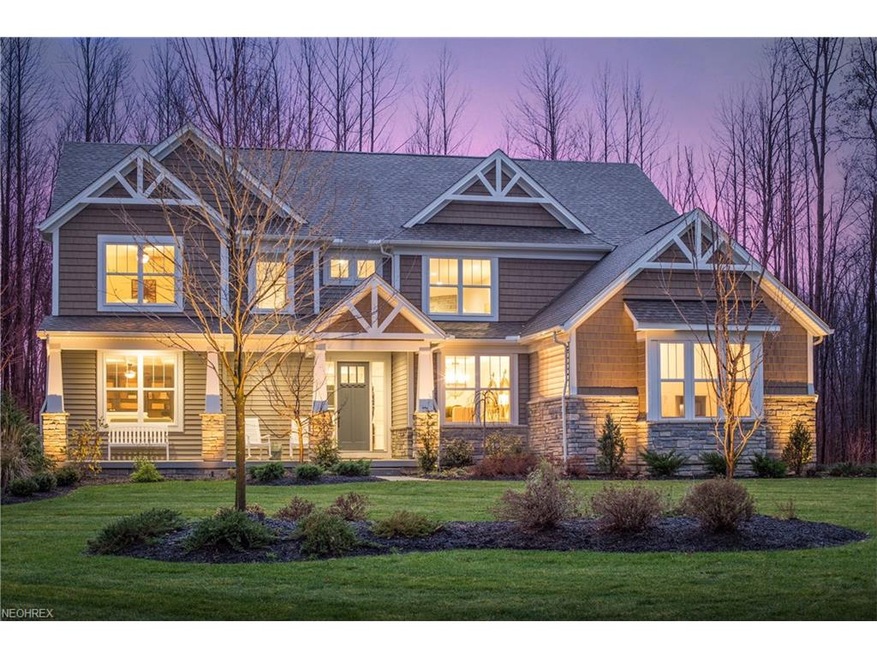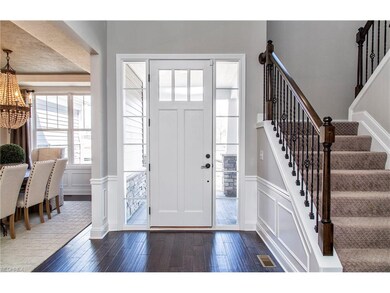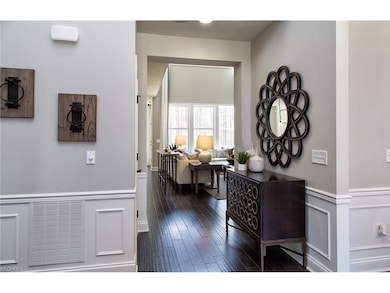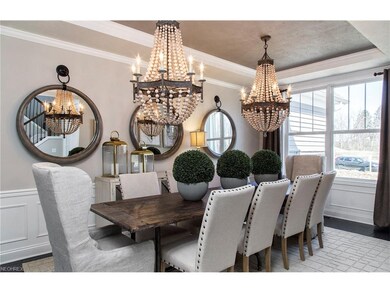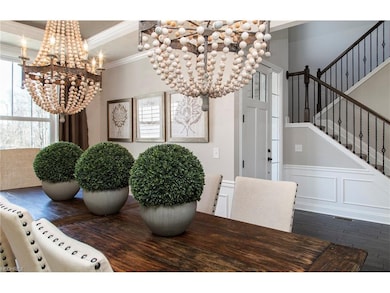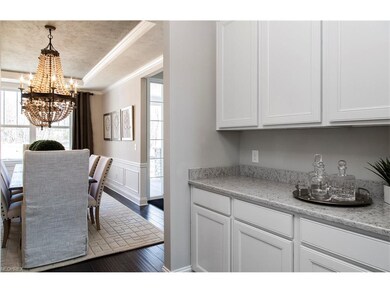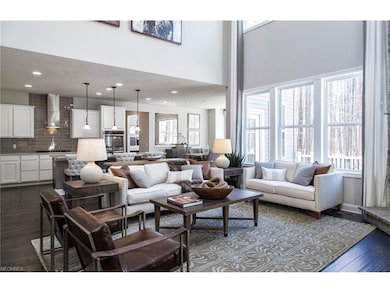
7915 Mcfarland Ridge Chagrin Falls, OH 44023
Highlights
- Newly Remodeled
- View of Trees or Woods
- Deck
- Timmons Elementary School Rated A
- Colonial Architecture
- Wooded Lot
About This Home
As of August 2024Stunning move-in ready Model Home now for sale in McFarland Woods in Bainbridge Twp, located in the Kenston School District and minutes from charming Chagrin Falls! Offering over 4,000 sq ft of luxurious living plus a fully finished basement w/ full bath, this home is nestled on a wooded homesite and comes with professional landscaping & lighting, irrigation, & a composite deck. The open floorplan boasts a 2-story gathering room w/ dramatic stone-to-ceiling fireplace. A spacious gourmet kitchen includes an oversized island, SS built-in double ovens and cooktop, quartz counters, and gleaming white cabinetry. An oversized walk-in pantry with built-in shelving and granite provides ample storage space. The Pulte Planning Center with quartz counters opens to the kitchen and is the ideal spot to keep the family organized. Pamper yourself in the luxurious owner’s suite retreat with spa-inspired oversized bath w/ walk in shower and freestanding tub overlooking the wooded backyard. A thoughtfully designed 2nd floor includes 3 additional bedrooms, all with walk in closets, plus 2 full baths. This home also provides formal dining w/ dual chandeliers and adjoining butler’s pantry, a private study w/ coffered ceilings and step-up office area, & an oversized entry off the garage w/ walk-in storage closet, lockers, drop zone & super-laundry. Walking distance to Geauga County’s Frohring Meadow Nature Preserve and minutes from upscale shopping and I-422 make this the ideal location.
Last Agent to Sell the Property
Mary Spenthoff
Deleted Agent License #2013001974 Listed on: 04/17/2017
Home Details
Home Type
- Single Family
Est. Annual Taxes
- $15,579
Year Built
- Built in 2016 | Newly Remodeled
Lot Details
- Lot Dimensions are 100 x 305
- North Facing Home
- Sprinkler System
- Wooded Lot
HOA Fees
- $92 Monthly HOA Fees
Home Design
- Colonial Architecture
- Asphalt Roof
- Stone Siding
- Vinyl Construction Material
Interior Spaces
- 2-Story Property
- 1 Fireplace
- Views of Woods
- Finished Basement
- Basement Fills Entire Space Under The House
Kitchen
- Built-In Oven
- Range
- Microwave
- Dishwasher
- Disposal
Bedrooms and Bathrooms
- 4 Bedrooms
Home Security
- Home Security System
- Carbon Monoxide Detectors
- Fire and Smoke Detector
Parking
- 3 Car Attached Garage
- Garage Door Opener
Outdoor Features
- Deck
- Porch
Utilities
- Forced Air Heating and Cooling System
- Heating System Uses Gas
Community Details
- Association fees include insurance, property management, reserve fund
- Mcfarland Woods Community
Listing and Financial Details
- Assessor Parcel Number 02-42133
Ownership History
Purchase Details
Home Financials for this Owner
Home Financials are based on the most recent Mortgage that was taken out on this home.Purchase Details
Home Financials for this Owner
Home Financials are based on the most recent Mortgage that was taken out on this home.Purchase Details
Similar Homes in Chagrin Falls, OH
Home Values in the Area
Average Home Value in this Area
Purchase History
| Date | Type | Sale Price | Title Company |
|---|---|---|---|
| Deed | $1,075,000 | None Listed On Document | |
| Deed | $735,300 | -- | |
| Warranty Deed | $632,500 | Attorney |
Mortgage History
| Date | Status | Loan Amount | Loan Type |
|---|---|---|---|
| Open | $967,500 | New Conventional | |
| Previous Owner | -- | No Value Available |
Property History
| Date | Event | Price | Change | Sq Ft Price |
|---|---|---|---|---|
| 08/07/2024 08/07/24 | Sold | $1,075,000 | 0.0% | $201 / Sq Ft |
| 07/04/2024 07/04/24 | Pending | -- | -- | -- |
| 06/26/2024 06/26/24 | For Sale | $1,075,000 | +46.2% | $201 / Sq Ft |
| 07/27/2017 07/27/17 | Sold | $735,215 | 0.0% | $137 / Sq Ft |
| 05/22/2017 05/22/17 | Price Changed | $735,000 | -2.0% | $137 / Sq Ft |
| 05/18/2017 05/18/17 | Pending | -- | -- | -- |
| 04/17/2017 04/17/17 | For Sale | $750,000 | -- | $140 / Sq Ft |
Tax History Compared to Growth
Tax History
| Year | Tax Paid | Tax Assessment Tax Assessment Total Assessment is a certain percentage of the fair market value that is determined by local assessors to be the total taxable value of land and additions on the property. | Land | Improvement |
|---|---|---|---|---|
| 2024 | $17,377 | $325,230 | $50,440 | $274,790 |
| 2023 | $17,377 | $325,230 | $50,440 | $274,790 |
| 2022 | $17,246 | $282,110 | $42,040 | $240,070 |
| 2021 | $17,303 | $282,110 | $42,040 | $240,070 |
| 2020 | $17,775 | $282,110 | $42,040 | $240,070 |
| 2019 | $16,794 | $238,500 | $42,040 | $196,460 |
| 2018 | $16,380 | $238,500 | $42,040 | $196,460 |
| 2017 | $16,794 | $238,500 | $42,040 | $196,460 |
| 2016 | $3,082 | $42,040 | $42,040 | $0 |
| 2015 | -- | $0 | $0 | $0 |
Agents Affiliated with this Home
-
Lisa Kraus

Seller's Agent in 2024
Lisa Kraus
Howard Hanna
(330) 993-0120
125 Total Sales
-
Kristin Martin

Buyer's Agent in 2024
Kristin Martin
Howard Hanna
(216) 536-2965
22 Total Sales
-
M
Seller's Agent in 2017
Mary Spenthoff
Deleted Agent
-
Chris Horrigan

Buyer's Agent in 2017
Chris Horrigan
Howard Hanna
(216) 577-4064
23 Total Sales
Map
Source: MLS Now
MLS Number: 3894406
APN: 02-421333
- 7965 Mcfarland Ridge
- 7991 Chagrin Rd
- 8062 Chagrin Rd
- 16760 Knolls Way
- 17092 Maple Dr
- 16685 Heatherwood Ln
- 8401 Summit Dr
- 8034 Canyon Ridge
- 8330 Lucerne Dr
- 17340 Tall Tree Trail
- 8444 Lucerne Dr
- 7428 Chagrin Rd
- VL 373 Canyon Ridge
- VL Canyon Ridge
- 17460 Trillium Dr
- V/L Northview Dr
- 7754 Bainbridge Rd
- 7499 Creekview Trail
- 7412 Villa Ridge
- 135 Southwyck Dr
