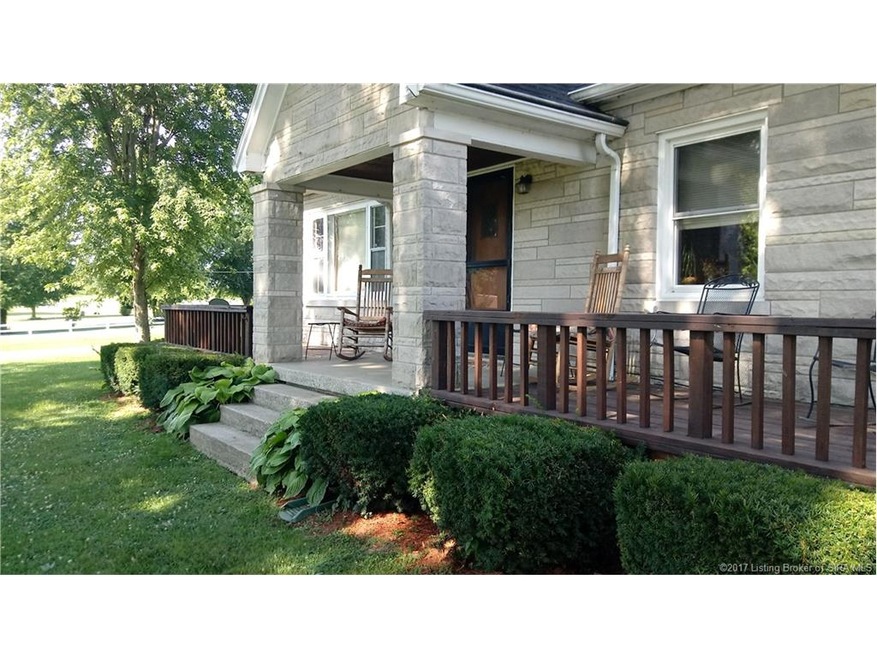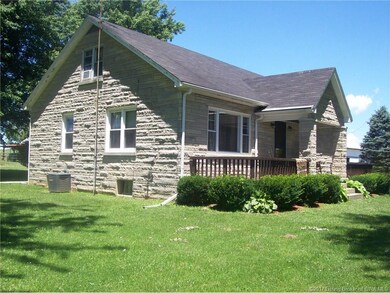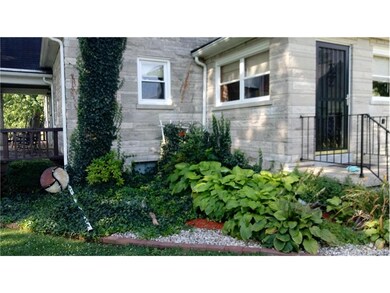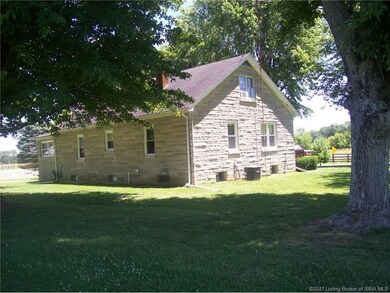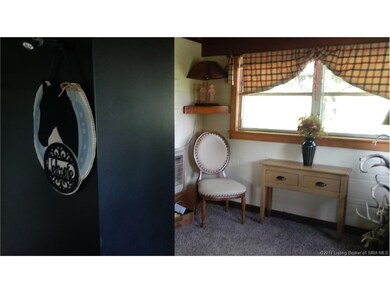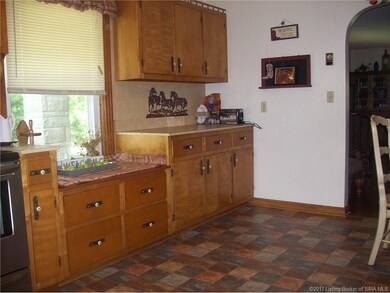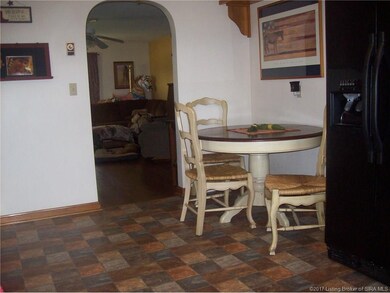
7915 S State Road 66 Leavenworth, IN 47137
Highlights
- Panoramic View
- Main Floor Primary Bedroom
- Porch
- Pond
- 2 Car Detached Garage
- Hay Barn
About This Home
As of March 2020Price Change. Come take a walk thru thru this home. More room to the inside then you would expect from the outside. 3 floors of living space. 9+/- ac farm with lots of pasture! Pond! Big Trees for shade. 3 BR (*4) 2 FB Bedford stone home with Steel beam. JUST updated Kitchen Floor, sink and faucet. Main Bath Updated Floor and new sink. This home is well built to stand the test of time. Hardwood floors, Basement partly finished for the kids family room with full bath, jetted tub, extra concrete block shower for the dirty farm days! 1/2 story BR upstairs, with lots of storage. 2 car garage concrete block w/ elec. Huge barn for the Animals. 45 ft. Round pen with Lights elec. or use it as a Shelter House. Small storage shed. Rope elec. Fence. 2 automatic water will not freeze in the winter. Water / Elec at barn part concrete floor, 6 Stalls, Huge Loft area. Barn will need some updating. City Water, 2015 hooked to Sewer system. New AC 2014, New Lift pump 2017, Wireless Internet. Easy access to I64. Agent Owned
Last Agent to Sell the Property
Gallop Realty Group LLC License #RB14036744 Listed on: 06/19/2017
Home Details
Home Type
- Single Family
Est. Annual Taxes
- $772
Year Built
- Built in 1952
Lot Details
- 9 Acre Lot
- Electric Fence
- Property is zoned Agri/ Residential
Parking
- 2 Car Detached Garage
- Off-Street Parking
Home Design
- Block Foundation
- Frame Construction
- Wood Trim
Interior Spaces
- 1,960 Sq Ft Home
- 1.5-Story Property
- Blinds
- Window Screens
- Utility Room
- Panoramic Views
- Partially Finished Basement
- Basement Fills Entire Space Under The House
Kitchen
- Oven or Range
- Microwave
- Dishwasher
Bedrooms and Bathrooms
- 3 Bedrooms
- Primary Bedroom on Main
- 2 Full Bathrooms
Laundry
- Dryer
- Washer
Outdoor Features
- Pond
- Shed
- Porch
Farming
- Hay Barn
- Horse or Livestock Barn
- Hobby or Recreation Farm
- Cattle
- Horse Farm
Utilities
- Forced Air Heating and Cooling System
- Cistern
- Liquid Propane Gas Water Heater
- Satellite Dish
Listing and Financial Details
- Assessor Parcel Number 131101402001001003
Ownership History
Purchase Details
Home Financials for this Owner
Home Financials are based on the most recent Mortgage that was taken out on this home.Purchase Details
Home Financials for this Owner
Home Financials are based on the most recent Mortgage that was taken out on this home.Purchase Details
Purchase Details
Purchase Details
Similar Home in Leavenworth, IN
Home Values in the Area
Average Home Value in this Area
Purchase History
| Date | Type | Sale Price | Title Company |
|---|---|---|---|
| Grant Deed | $193,382 | Agency Title | |
| Deed | $176,500 | -- | |
| Deed | $57,200 | Cw Title | |
| Deed | $155,000 | Courtland Title & Escrow Inc | |
| Quit Claim Deed | -- | -- |
Mortgage History
| Date | Status | Loan Amount | Loan Type |
|---|---|---|---|
| Previous Owner | $191,468 | Construction | |
| Closed | $191,468 | No Value Available |
Property History
| Date | Event | Price | Change | Sq Ft Price |
|---|---|---|---|---|
| 03/09/2020 03/09/20 | Sold | $197,000 | -6.2% | $88 / Sq Ft |
| 02/01/2020 02/01/20 | Pending | -- | -- | -- |
| 11/27/2019 11/27/19 | For Sale | $210,000 | +20.7% | $94 / Sq Ft |
| 09/12/2017 09/12/17 | Sold | $174,000 | -5.9% | $89 / Sq Ft |
| 07/29/2017 07/29/17 | Pending | -- | -- | -- |
| 06/19/2017 06/19/17 | For Sale | $185,000 | -- | $94 / Sq Ft |
Tax History Compared to Growth
Tax History
| Year | Tax Paid | Tax Assessment Tax Assessment Total Assessment is a certain percentage of the fair market value that is determined by local assessors to be the total taxable value of land and additions on the property. | Land | Improvement |
|---|---|---|---|---|
| 2024 | $2,635 | $215,200 | $21,000 | $194,200 |
| 2023 | $2,635 | $211,800 | $19,100 | $192,700 |
| 2022 | $2,060 | $163,100 | $16,200 | $146,900 |
| 2021 | $1,912 | $148,500 | $15,200 | $133,300 |
| 2020 | $1,073 | $151,100 | $14,400 | $136,700 |
| 2019 | $1,065 | $152,900 | $15,800 | $137,100 |
| 2018 | $1,612 | $166,400 | $33,000 | $133,400 |
| 2017 | $416 | $112,700 | $12,400 | $100,300 |
| 2016 | $1,360 | $112,700 | $12,600 | $100,100 |
| 2014 | $1,388 | $119,000 | $22,300 | $96,700 |
| 2013 | $1,388 | $120,700 | $20,300 | $100,400 |
Agents Affiliated with this Home
-

Seller's Agent in 2020
Becky Higgins
RE/MAX
(812) 267-6264
280 Total Sales
-
T
Buyer's Agent in 2020
Taylor Lewis Karimi
Semonin Realty
-

Seller's Agent in 2017
Evie Orwick Fey
Gallop Realty Group LLC
(812) 360-6979
32 Total Sales
Map
Source: Southern Indiana REALTORS® Association
MLS Number: 201707409
APN: 131101402001001003
- 7985 Indiana 66
- 0 Lakeside Ct Unit 202508755
- 302 E Court St
- 305 E Court St
- 3991 S Yoder Ln
- 2956 E Magnolia Rd
- 3991 Yoder Ln
- 4203 S Cook Ln
- 3999 E Curby Rd
- 6435 E Shafer Ridge Rd
- 000 Big Bend Rd
- 00 Big Bend Rd
- 2803 Indiana 66
- 0 Cold Friday Rd SW
- 2934 S Old State Road 37
- 205 Miller St
- 1630 Cedar Flats Rd
- 0 Cedar Flat Rd Unit HK25001190
- 5 Indiana 237
- 1 Indiana 237
