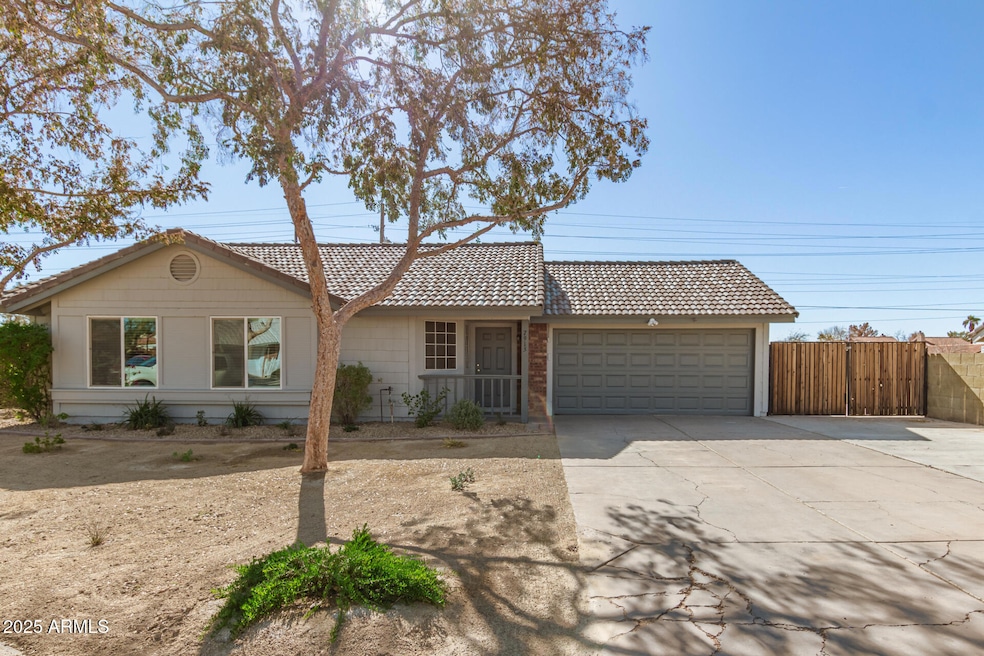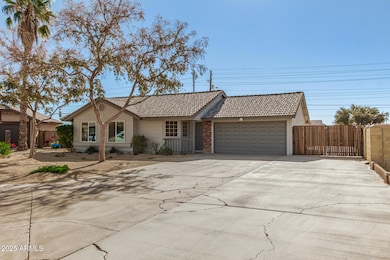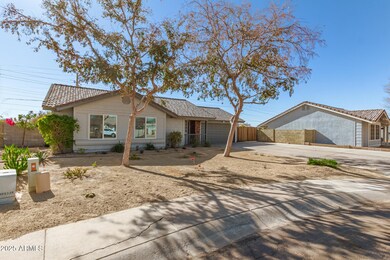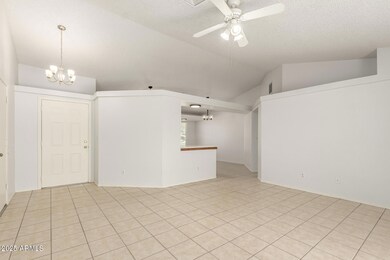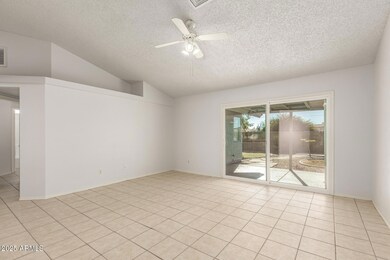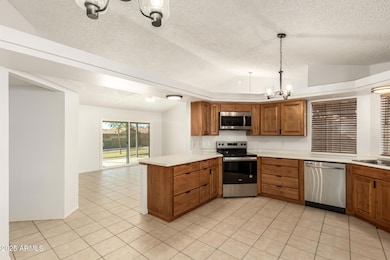
7915 W Wethersfield Rd Peoria, AZ 85381
Highlights
- RV Gated
- Vaulted Ceiling
- No HOA
- Oasis Elementary School Rated A-
- Wood Flooring
- Covered Patio or Porch
About This Home
As of February 2025The search is finally over! Explore this lovely 3-bed, 2-bath home in Peoria! Situated on a peaceful cul-de-sac, it offers a 2-car garage, RV gate, and low-maintenance front yard. From the moment you enter, you will immediately notice the inviting living room featuring tile flooring, neutral palette throughout, and vaulted ceilings that add to the airy feel. Natural light floods in through sliding glass doors, blending the indoor with the outdoor living. The eat-in kitchen provides plenty of cabinets and stainless steel appliances. The primary bedroom includes a private bathroom with dual sinks and a shower & tub combination. With its covered patio, the spacious backyard is the perfect spot for hosting fun get-togethers or simply unwinding. This rare find will sell fast! Hurry!
Home Details
Home Type
- Single Family
Est. Annual Taxes
- $845
Year Built
- Built in 1986
Lot Details
- 8,181 Sq Ft Lot
- Cul-De-Sac
- Block Wall Fence
- Grass Covered Lot
Parking
- 2 Car Direct Access Garage
- 6 Open Parking Spaces
- Garage Door Opener
- RV Gated
Home Design
- Wood Frame Construction
- Tile Roof
- Stucco
Interior Spaces
- 1,321 Sq Ft Home
- 1-Story Property
- Vaulted Ceiling
- Ceiling Fan
- Double Pane Windows
Kitchen
- Eat-In Kitchen
- Built-In Microwave
Flooring
- Wood
- Tile
Bedrooms and Bathrooms
- 3 Bedrooms
- Primary Bathroom is a Full Bathroom
- 2 Bathrooms
- Dual Vanity Sinks in Primary Bathroom
Schools
- Oasis Elementary School
- Centennial High School
Utilities
- Central Air
- Heating Available
- High Speed Internet
- Cable TV Available
Additional Features
- No Interior Steps
- Covered Patio or Porch
Listing and Financial Details
- Tax Lot 130
- Assessor Parcel Number 231-10-275
Community Details
Overview
- No Home Owners Association
- Association fees include no fees
- Vineyards Subdivision
Recreation
- Bike Trail
Ownership History
Purchase Details
Home Financials for this Owner
Home Financials are based on the most recent Mortgage that was taken out on this home.Purchase Details
Home Financials for this Owner
Home Financials are based on the most recent Mortgage that was taken out on this home.Purchase Details
Home Financials for this Owner
Home Financials are based on the most recent Mortgage that was taken out on this home.Purchase Details
Purchase Details
Home Financials for this Owner
Home Financials are based on the most recent Mortgage that was taken out on this home.Purchase Details
Home Financials for this Owner
Home Financials are based on the most recent Mortgage that was taken out on this home.Purchase Details
Home Financials for this Owner
Home Financials are based on the most recent Mortgage that was taken out on this home.Purchase Details
Home Financials for this Owner
Home Financials are based on the most recent Mortgage that was taken out on this home.Purchase Details
Home Financials for this Owner
Home Financials are based on the most recent Mortgage that was taken out on this home.Similar Homes in Peoria, AZ
Home Values in the Area
Average Home Value in this Area
Purchase History
| Date | Type | Sale Price | Title Company |
|---|---|---|---|
| Warranty Deed | $376,000 | Exclusive Title Company | |
| Warranty Deed | $285,000 | Navi Title Agency | |
| Warranty Deed | $285,000 | Navi Title Agency | |
| Special Warranty Deed | $82,500 | First American Title Ins Co | |
| Trustee Deed | $69,300 | None Available | |
| Interfamily Deed Transfer | -- | Fidelity National Title | |
| Warranty Deed | $182,500 | Fidelity National Title | |
| Warranty Deed | $134,500 | Capital Title Agency Inc | |
| Warranty Deed | $112,500 | Lawyers Title Of Arizona Inc | |
| Interfamily Deed Transfer | $85,000 | Ati Title Agency | |
| Joint Tenancy Deed | $90,400 | Lawyers Title Of Arizona Inc |
Mortgage History
| Date | Status | Loan Amount | Loan Type |
|---|---|---|---|
| Open | $364,720 | New Conventional | |
| Previous Owner | $228,000 | New Conventional | |
| Previous Owner | $15,800 | Unknown | |
| Previous Owner | $80,408 | FHA | |
| Previous Owner | $60,000 | Credit Line Revolving | |
| Previous Owner | $146,000 | Purchase Money Mortgage | |
| Previous Owner | $26,900 | Stand Alone Second | |
| Previous Owner | $107,600 | New Conventional | |
| Previous Owner | $110,761 | FHA | |
| Previous Owner | $80,750 | New Conventional | |
| Previous Owner | $93,112 | VA |
Property History
| Date | Event | Price | Change | Sq Ft Price |
|---|---|---|---|---|
| 02/21/2025 02/21/25 | Sold | $376,000 | +5.9% | $285 / Sq Ft |
| 01/27/2025 01/27/25 | Pending | -- | -- | -- |
| 01/24/2025 01/24/25 | For Sale | $355,000 | -- | $269 / Sq Ft |
Tax History Compared to Growth
Tax History
| Year | Tax Paid | Tax Assessment Tax Assessment Total Assessment is a certain percentage of the fair market value that is determined by local assessors to be the total taxable value of land and additions on the property. | Land | Improvement |
|---|---|---|---|---|
| 2025 | $845 | $11,157 | -- | -- |
| 2024 | $855 | $10,625 | -- | -- |
| 2023 | $855 | $28,000 | $5,600 | $22,400 |
| 2022 | $838 | $21,350 | $4,270 | $17,080 |
| 2021 | $897 | $19,410 | $3,880 | $15,530 |
| 2020 | $905 | $17,480 | $3,490 | $13,990 |
| 2019 | $876 | $16,270 | $3,250 | $13,020 |
| 2018 | $847 | $14,730 | $2,940 | $11,790 |
| 2017 | $847 | $13,030 | $2,600 | $10,430 |
| 2016 | $839 | $11,630 | $2,320 | $9,310 |
| 2015 | $783 | $10,720 | $2,140 | $8,580 |
Agents Affiliated with this Home
-
David Polley

Seller's Agent in 2025
David Polley
Citiea
(623) 203-1622
2 in this area
10 Total Sales
-
Andrew Smith

Seller Co-Listing Agent in 2025
Andrew Smith
Citiea
(602) 619-5995
3 in this area
92 Total Sales
-
Anthony Gonzales

Buyer's Agent in 2025
Anthony Gonzales
A.Z. & Associates Real Estate Group
(602) 380-4919
1 in this area
13 Total Sales
Map
Source: Arizona Regional Multiple Listing Service (ARMLS)
MLS Number: 6810274
APN: 231-10-275
- 8021 W Charter Oak Rd
- 7814 W Paradise Dr
- 7825 W Bloomfield Rd
- 7583 W Gelding Dr
- 7844 W Jenan Dr
- 7995 W Kirby St Unit 38A
- 8210 W Wethersfield Rd
- 12677 N 77th Dr
- 11535 N 79th Dr Unit 2
- 11507 N 79th Dr
- 11652 N 76th Dr
- 7813 W Dreyfus Dr
- 7725 W Dreyfus Dr
- 8117 W Dreyfus Dr
- 11301 N 79th Ave
- 7504 W Jenan Dr
- 11320 N 80th Dr
- 8443 W Charter Oak Rd
- 11231 N 77th Dr
- 11221 N 77th Ave
