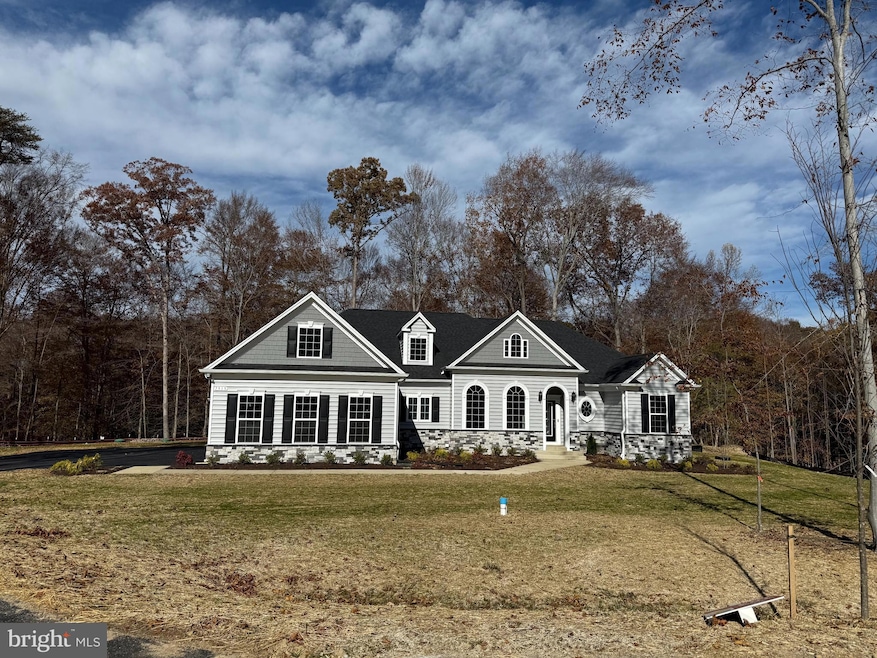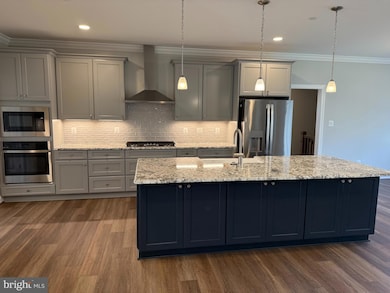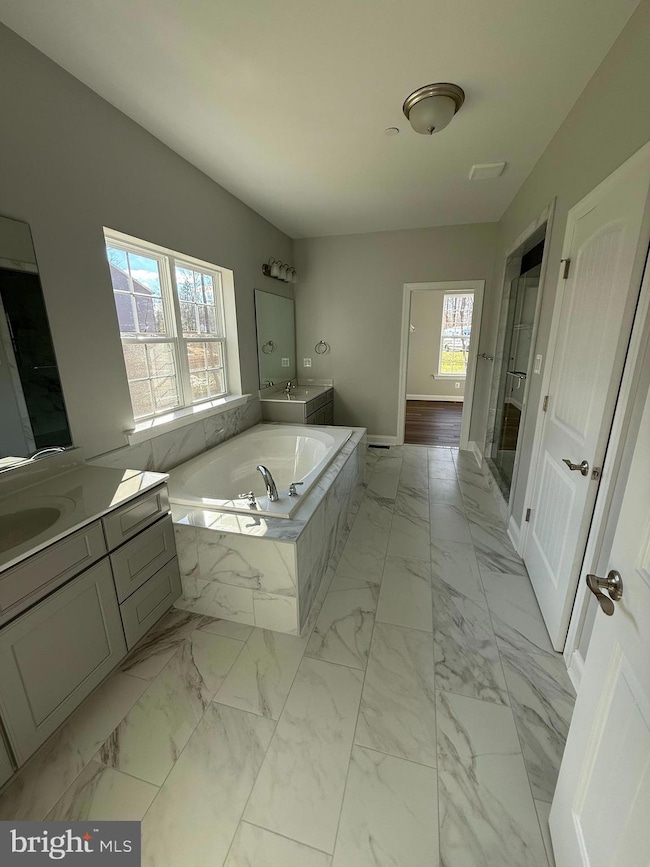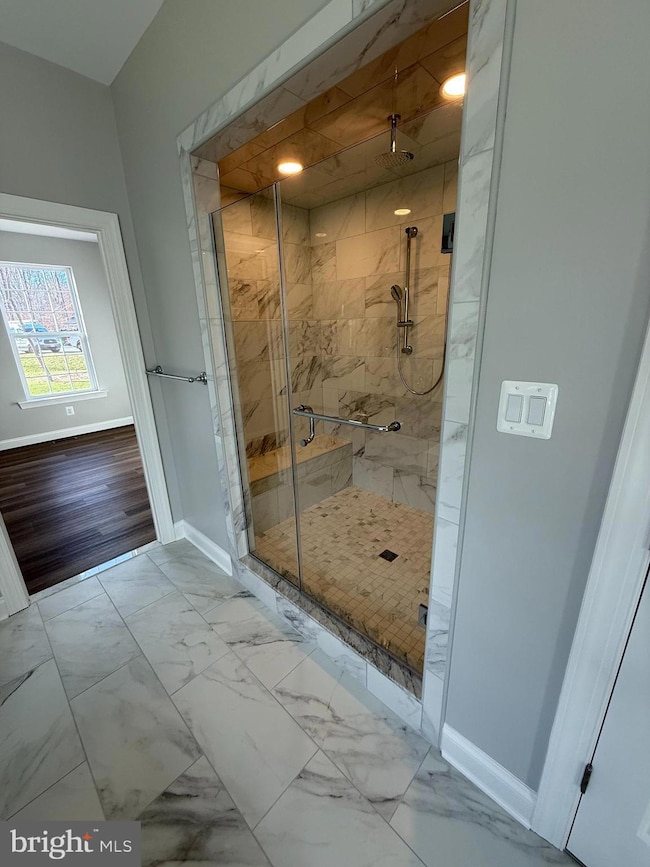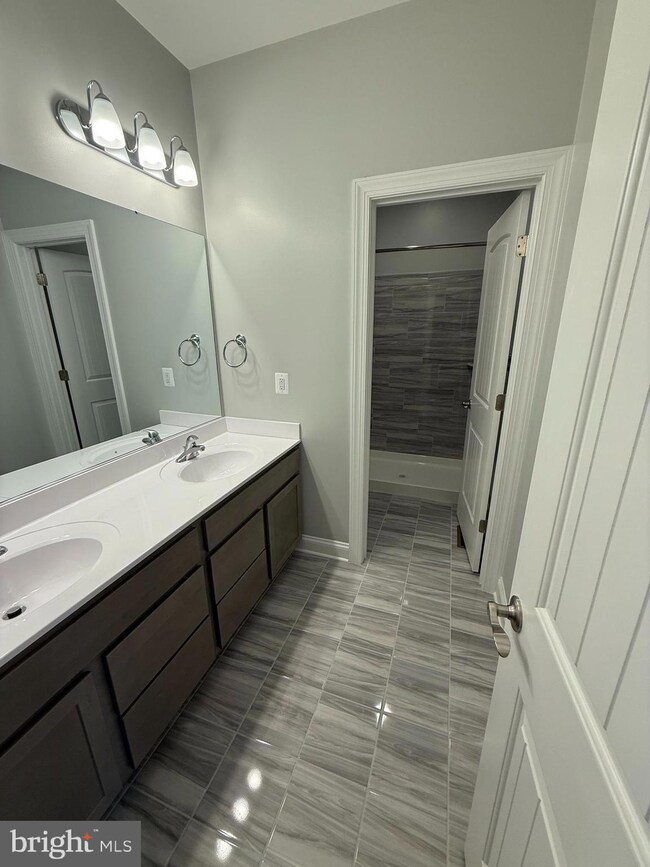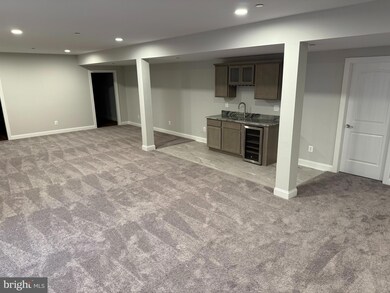7915 William Smallwood Ct La Plata, MD 20646
Estimated payment $4,454/month
Highlights
- New Construction
- 1.28 Acre Lot
- Rambler Architecture
- La Plata High School Rated A-
- Recreation Room
- 3 Car Attached Garage
About This Home
QBHI's Beautiful Brentwood Rambler has so many fantastic features. 11' foyer, dining and family room. HUGE kitchen Island, covered back porch, large primary suite that has a private entrance to the back porch. On suite bath with separate vanities, large soak in tub, deluxe shower, linen closet and walk in closet. This customer added a finished lower level rec room in the basement with a wet bar, bedroom, and full bath.
Listing Agent
(240) 299-9761 kadiesellshomes@gmail.com RE/MAX One License #534440 Listed on: 11/17/2025

Home Details
Home Type
- Single Family
Est. Annual Taxes
- $544
Year Built
- Built in 2025 | New Construction
Lot Details
- 1.28 Acre Lot
- Property is in excellent condition
- Property is zoned AC
HOA Fees
- $50 Monthly HOA Fees
Parking
- 3 Car Attached Garage
- Side Facing Garage
- Garage Door Opener
- Driveway
Home Design
- Rambler Architecture
- Stone Siding
- Vinyl Siding
- Passive Radon Mitigation
Interior Spaces
- Property has 2 Levels
- Gas Fireplace
- Family Room
- Dining Room
- Recreation Room
- Partially Finished Basement
- Interior and Exterior Basement Entry
- Laundry Room
Bedrooms and Bathrooms
Eco-Friendly Details
- ENERGY STAR Qualified Equipment for Heating
Utilities
- Heating System Powered By Leased Propane
- Well
- Tankless Water Heater
- Perc Approved Septic
Community Details
- Built by Quality Built Homes inc
- Brentwood On Lot 103 Fg
Listing and Financial Details
- Tax Lot 103
- Assessor Parcel Number 0908363569
Map
Home Values in the Area
Average Home Value in this Area
Property History
| Date | Event | Price | List to Sale | Price per Sq Ft |
|---|---|---|---|---|
| 11/17/2025 11/17/25 | Pending | -- | -- | -- |
| 11/17/2025 11/17/25 | For Sale | $827,105 | -- | $193 / Sq Ft |
Source: Bright MLS
MLS Number: MDCH2049290
- 7928 William Smallwood Ct
- 12214 Calverts Run Ct
- 7946 William Smallwood Ct
- 8400 Penns Hill Rd
- 7951 Olivers Shop Rd
- 8305 Olivers Shop Rd
- 8285 Hudson Dr
- 8525 Trinity Church Rd
- 12475 Helen Fowlers Place
- LOT 2 Trinity Church Rd
- 8070 Amberleigh Place
- 11490 Olde Dominion Place
- 0 Deer Farm Place
- 6710 Hawkins Gate Rd
- 11518 Rest Dr
- 7490 Serenity Dr
- 11505 Highland Farm Ct
- 7868 Bethany Ln
- 10460 Lofton Hill Rd
- 0 Keech Rd Unit MDCH2037772
