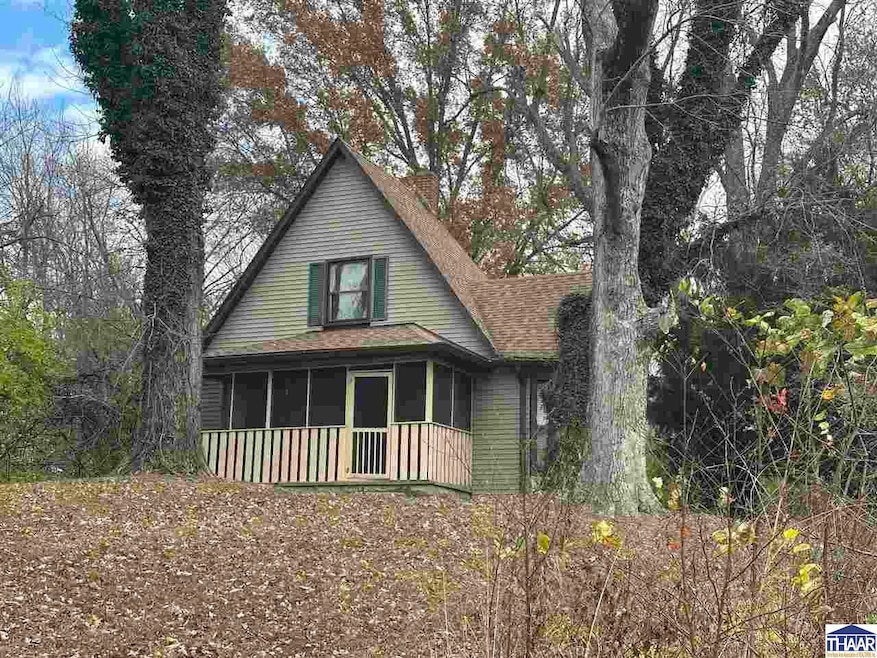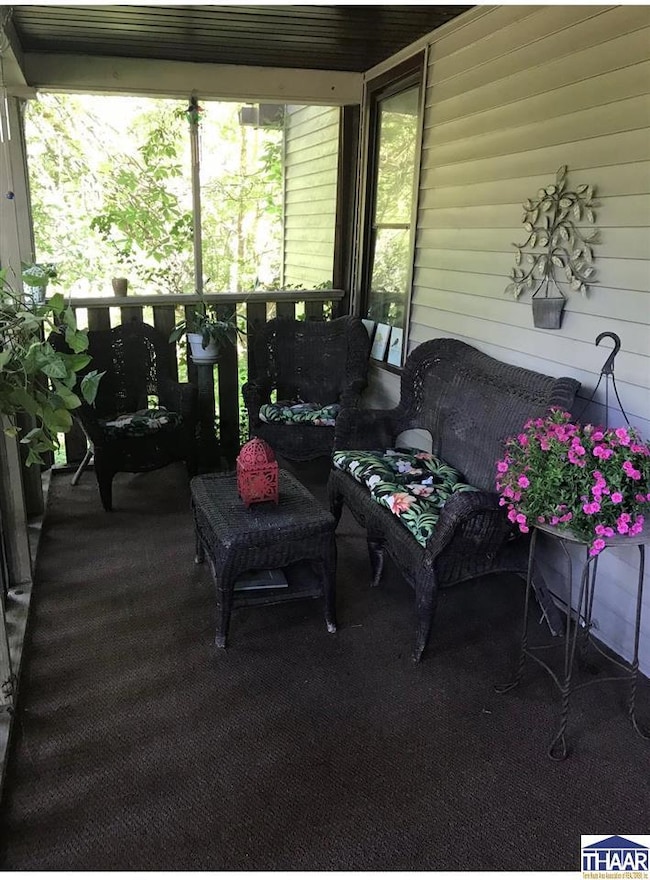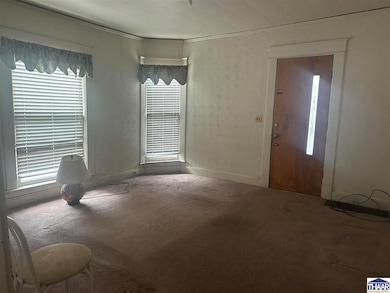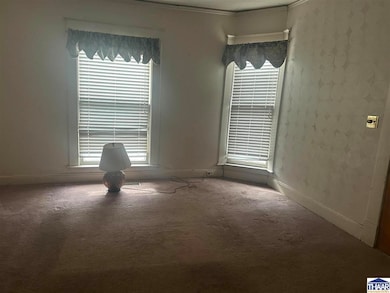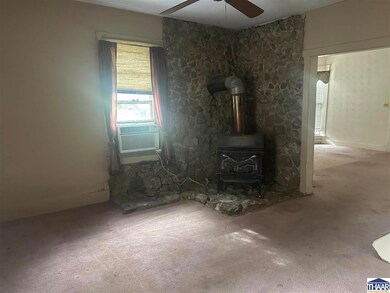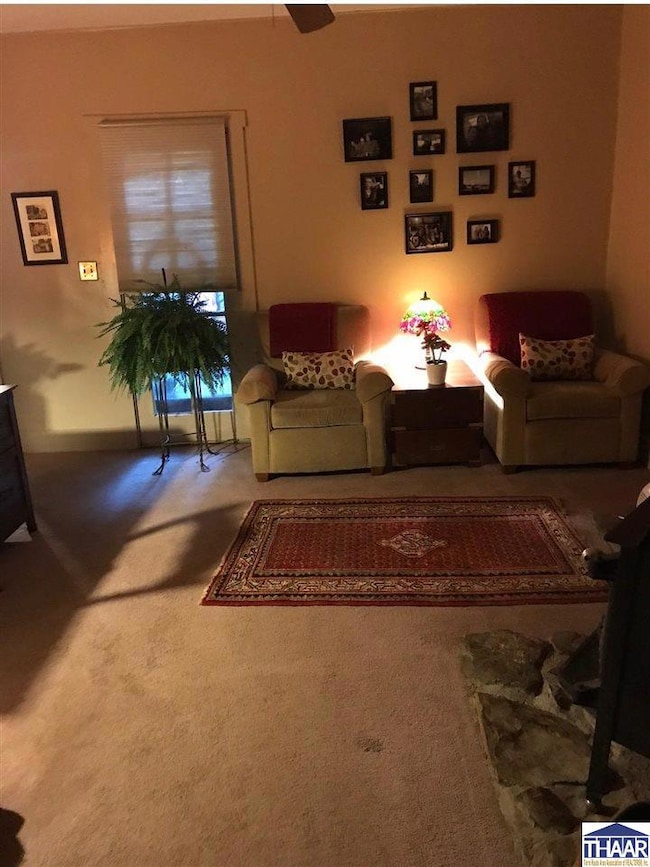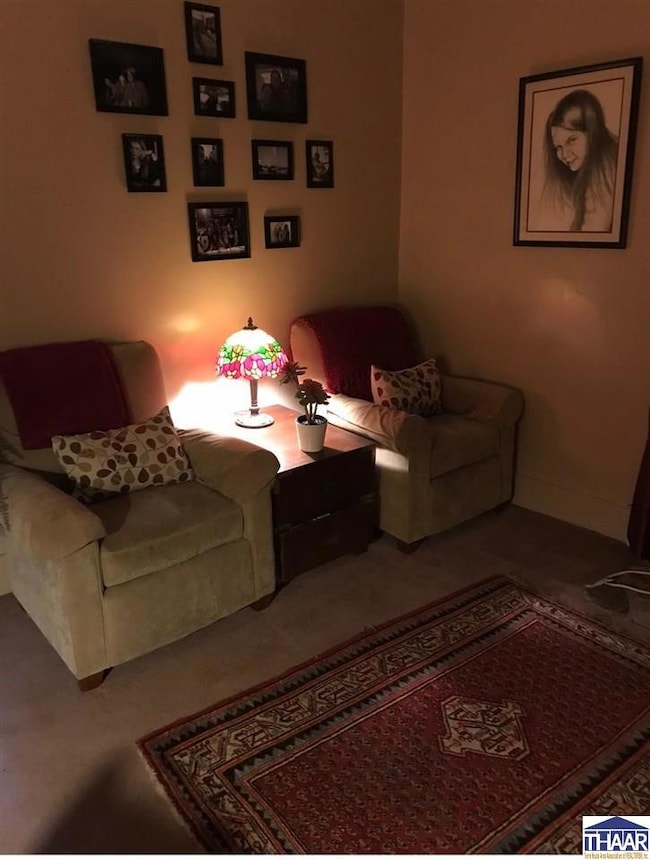7916 E Fenway Dr Terre Haute, IN 47802
Estimated payment $1,056/month
Total Views
17,865
2
Beds
1
Bath
1,836
Sq Ft
$103
Price per Sq Ft
Highlights
- Deck
- Wood Burning Stove
- Corner Lot
- Honey Creek Middle School Rated 9+
- Main Floor Primary Bedroom
- No HOA
About This Home
Check out this country home on the southeast side of Terre Haute. This home sets up on a hill with 2.83 acres looking over S Frye and Fenwood Dr. The home has 2-3 bedrooms, detached garage and small area of the backyard is fenced. The home needs work and is strictly being sold AS IS. An appraisal was independently completed in 2024 to help with value. Come see how you could make this your next home.
Home Details
Home Type
- Single Family
Est. Annual Taxes
- $973
Year Built
- Built in 1885
Lot Details
- 2.83 Acre Lot
- Rural Setting
- Aluminum or Metal Fence
- Corner Lot
Home Design
- Shingle Roof
- Vinyl Siding
Interior Spaces
- 1,836 Sq Ft Home
- 1.5-Story Property
- Ceiling Fan
- Wood Burning Stove
- Window Treatments
- Living Room
- Formal Dining Room
- Screened Porch
- Fire and Smoke Detector
- Laundry on main level
Kitchen
- Eat-In Kitchen
- Electric Oven or Range
- Dishwasher
- Laminate Countertops
Flooring
- Carpet
- Vinyl
Bedrooms and Bathrooms
- 2 Bedrooms
- Primary Bedroom on Main
- 1 Full Bathroom
Basement
- Partial Basement
- Crawl Space
Parking
- 1 Car Detached Garage
- Stone Driveway
Outdoor Features
- Deck
Schools
- Riley Elementary School
- Honey Creek Middle School
- Terre Haute South High School
Utilities
- Cooling System Mounted To A Wall/Window
- Forced Air Heating System
- Heating System Uses Propane
- Propane
- Private Company Owned Well
- Gas Water Heater
- Septic System
Community Details
- No Home Owners Association
Listing and Financial Details
- Assessor Parcel Number 84-10-10-300-000.000-018
Map
Create a Home Valuation Report for This Property
The Home Valuation Report is an in-depth analysis detailing your home's value as well as a comparison with similar homes in the area
Tax History
| Year | Tax Paid | Tax Assessment Tax Assessment Total Assessment is a certain percentage of the fair market value that is determined by local assessors to be the total taxable value of land and additions on the property. | Land | Improvement |
|---|---|---|---|---|
| 2024 | $974 | $110,500 | $28,100 | $82,400 |
| 2023 | $914 | $107,000 | $28,100 | $78,900 |
| 2022 | $787 | $96,100 | $28,100 | $68,000 |
| 2021 | $694 | $89,600 | $27,900 | $61,700 |
| 2020 | $652 | $88,800 | $27,600 | $61,200 |
| 2019 | $620 | $87,600 | $27,100 | $60,500 |
| 2018 | $837 | $87,600 | $27,100 | $60,500 |
| 2017 | $627 | $90,400 | $28,100 | $62,300 |
| 2016 | $566 | $87,200 | $27,100 | $60,100 |
| 2014 | $522 | $84,400 | $26,700 | $57,700 |
| 2013 | $522 | $80,800 | $25,500 | $55,300 |
Source: Public Records
Property History
| Date | Event | Price | List to Sale | Price per Sq Ft |
|---|---|---|---|---|
| 01/21/2026 01/21/26 | Price Changed | $189,900 | -5.0% | $103 / Sq Ft |
| 11/17/2025 11/17/25 | For Sale | $199,900 | -- | $109 / Sq Ft |
Source: Terre Haute Area Association of REALTORS®
Source: Terre Haute Area Association of REALTORS®
MLS Number: 108018
APN: 84-10-10-300-007.000-018
Nearby Homes
- 5795 Shady Grove Ct
- 5696 S Ernest St
- 5930 S Amo Ct
- 5351 S Jeffers St
- 7570 E Mulberry Dr
- 0000 E Moyer Dr
- 0000 Boulder Rd
- 3732 Magnolia Ct
- 6516 E Woodsmall Dr
- 3776 Bridlewood Ln
- 3500 Bluegrass Ln
- 3421 Autumn Ridge Rd
- 4586 Caroline Grace Ln Unit Villa 15 - Right Si
- 5003 Par 4 Ln
- 4952 Par 3 Ln
- 4347 Golf Bag Ln
- 4246 Golf Bag Ln
- 9288 E Dallas Dr
- 3879 Golf Bag Ln Unit Lot 7 Ph I
- 5467 Dairy Ln
- 7700 E Vermont Dr
- 3803 Joy Cir E
- 3622 Joy Cir E
- 0 Bill Farr Dr
- 100 Antioch Cir E
- 2475 Rj Builders Ln
- 1759 E Morgan Dr
- 7020 Clubhouse Ln
- 2591 S 25th St
- 1516 E Springhill Dr
- 8805 Bono Rd Unit 8805
- 8789 Bono Rd Unit 8789
- 1102 E Springhill Dr
- 1897 N Hunt St
- 4201 Locust St
- 4301 S 6th St
- 1515 Cruft St
- 1750 Liberty Ave
- 1919 Tippecanoe St
- 200 W Wheeler Ave
Your Personal Tour Guide
Ask me questions while you tour the home.
