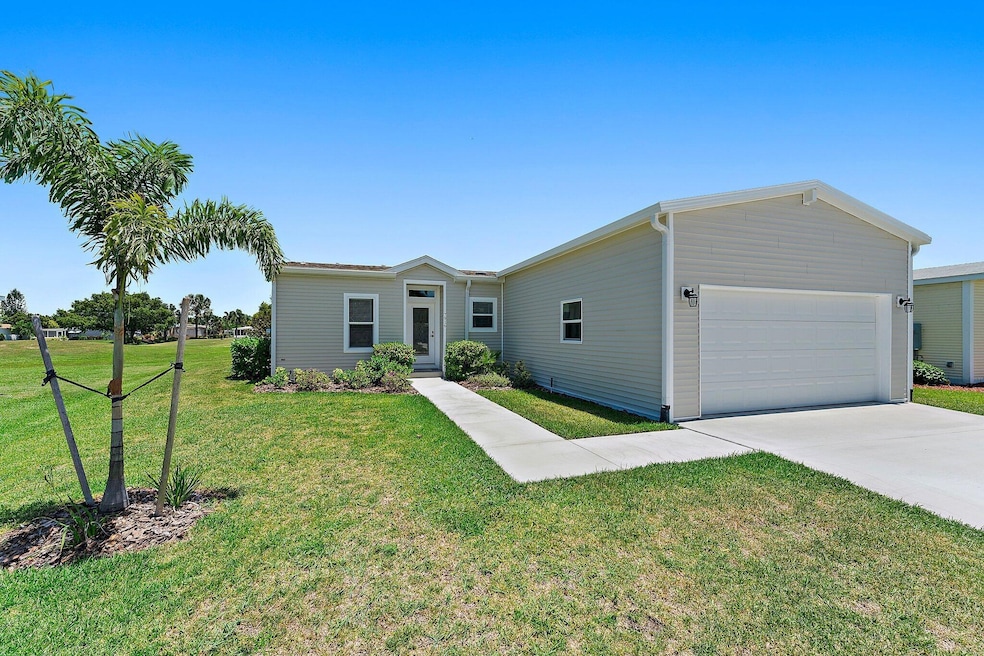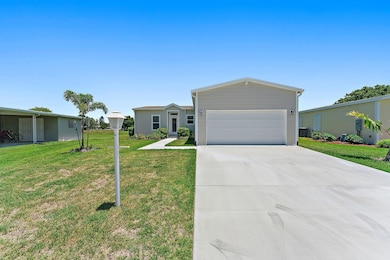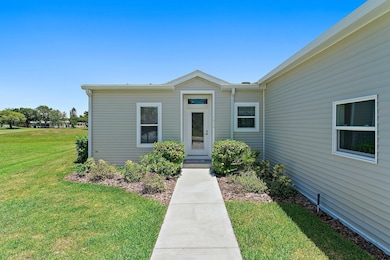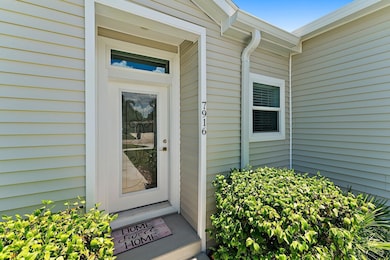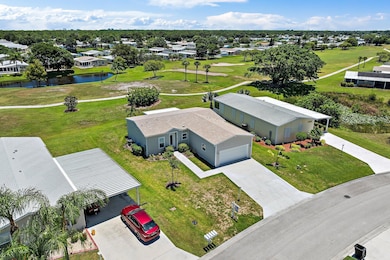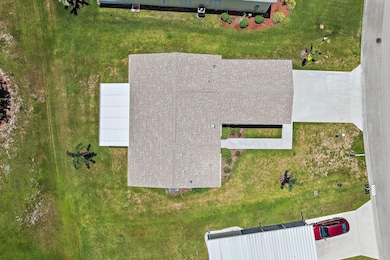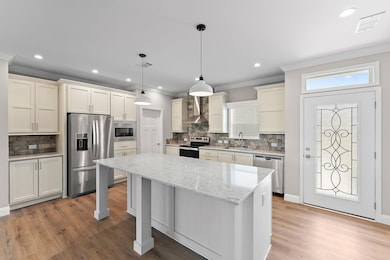7916 Mcclintock Way Port Saint Lucie, FL 34952
Sandhill Crossing NeighborhoodEstimated payment $1,572/month
Highlights
- Golf Course Community
- Active Adult
- Clubhouse
- New Construction
- Golf Course View
- Sauna
About This Home
Welcome to your luxurious oasis in the heart of the exclusive 55+ community of Savanna Club. This stunning NEW 2023 Palm Harbor built home offers the epitome of modern comfort and elegance. Step into the spacious open great room floor plan, adorned with SHAW luxury vinyl flooring that exudes both warmth and durability. The kitchen is a chef's delight, featuring a sleek quartz island complemented by white shaker styled cabinets, SS appliances, and LED lighting for a contemporary touch. Relax in the serenity of your screened lanai, and enjoy with golf views and Eastern breezes. The home boasts a desirable split plan layout, providing privacy between the primary suite and the guest bedroom and den. Both bathrooms are appointed with stylish tile and fixtures. Land Lease Property
Property Details
Home Type
- Mobile/Manufactured
Est. Annual Taxes
- $1,203
Year Built
- Built in 2023 | New Construction
Lot Details
- 6,778 Sq Ft Lot
- Sprinkler System
HOA Fees
- $286 Monthly HOA Fees
Parking
- Over 1 Space Per Unit
- Garage Door Opener
Home Design
- Shingle Roof
- Composition Roof
Interior Spaces
- 1,432 Sq Ft Home
- 1-Story Property
- Furnished or left unfurnished upon request
- Ceiling Fan
- Double Hung Metal Windows
- Blinds
- French Doors
- Great Room
- Combination Dining and Living Room
- Den
- Screened Porch
- Golf Course Views
- Security Gate
- Laundry Room
Kitchen
- Breakfast Bar
- Electric Range
- Microwave
- Dishwasher
Flooring
- Carpet
- Laminate
Bedrooms and Bathrooms
- 2 Bedrooms
- Split Bedroom Floorplan
- Walk-In Closet
- 2 Full Bathrooms
- Dual Sinks
- Separate Shower in Primary Bathroom
Mobile Home
- Mobile Home Make is Palm Harbor
Utilities
- Central Heating and Cooling System
- Underground Utilities
- Electric Water Heater
- Cable TV Available
Listing and Financial Details
- Assessor Parcel Number 342480001640004
Community Details
Overview
- Active Adult
- Association fees include management, common areas, cable TV, recreation facilities, reserve fund, security, trash, internet
- Savanna Club Subdivision
Amenities
- Sauna
- Clubhouse
- Billiard Room
- Community Wi-Fi
Recreation
- Golf Course Community
- Tennis Courts
- Community Basketball Court
- Pickleball Courts
- Shuffleboard Court
- Community Pool
- Community Spa
- Putting Green
- Trails
Pet Policy
- Pets Allowed
Security
- Security Guard
Map
Home Values in the Area
Average Home Value in this Area
Property History
| Date | Event | Price | List to Sale | Price per Sq Ft |
|---|---|---|---|---|
| 08/28/2025 08/28/25 | Price Changed | $225,000 | -6.2% | $157 / Sq Ft |
| 11/19/2024 11/19/24 | Price Changed | $239,995 | -9.4% | $168 / Sq Ft |
| 07/27/2024 07/27/24 | For Sale | $264,995 | -- | $185 / Sq Ft |
Source: BeachesMLS
MLS Number: R11007702
- 3301 Crabapple Dr
- 8027 9th Hole Dr
- 7933 Meadowlark Ln
- 3109 Scarlet Ibis Ln
- 7928 Meadowlark Ln
- 7849 Meadowlark Ln
- 7834 White Ibis Ln
- 3708 Hydrilla Ct
- 3708 Nimblewill Ct
- 8100 Long Dr
- 3225 Scarlet Tanager Ct
- 8121 Meadowlark Ln
- 8101 Long Dr
- 3241 Scarlet Tanager Ct
- 3712 Fetterbush Ct
- 3017 5 Iron Dr
- 2904 9 Iron Dr
- 8145 Meadowlark Ln
- 7945 Horned Lark Cir
- 2824 Nine Iron Dr
- 7940 Meadowlark Ln
- 3107 Columbrina Cir
- 14 Novedades
- 1900 Bella Vista Way
- 1704 Primrose Ct
- 71 W Caribbean
- 2209 SE East Dunbrooke Cir
- 1811 SE Walton Lakes Dr
- 1301 SE Carrington Ct
- 2210 SE Breckenridge Cir
- 1810 SE Pinewood Trail
- 1849 SE Rainier Rd
- 1592 SE Burning Ct
- 1974 SE Tiffany Ave
- 1500 SE Tiffany Club Place
- 1512 SE Royal Green Cir Unit 101
- 1518 SE Royal Green Cir Unit 102
- 15 Santa Maria Way
- 1567 SE Talbrook Ct
- 1507 SE Royal Green Cir Unit T203
