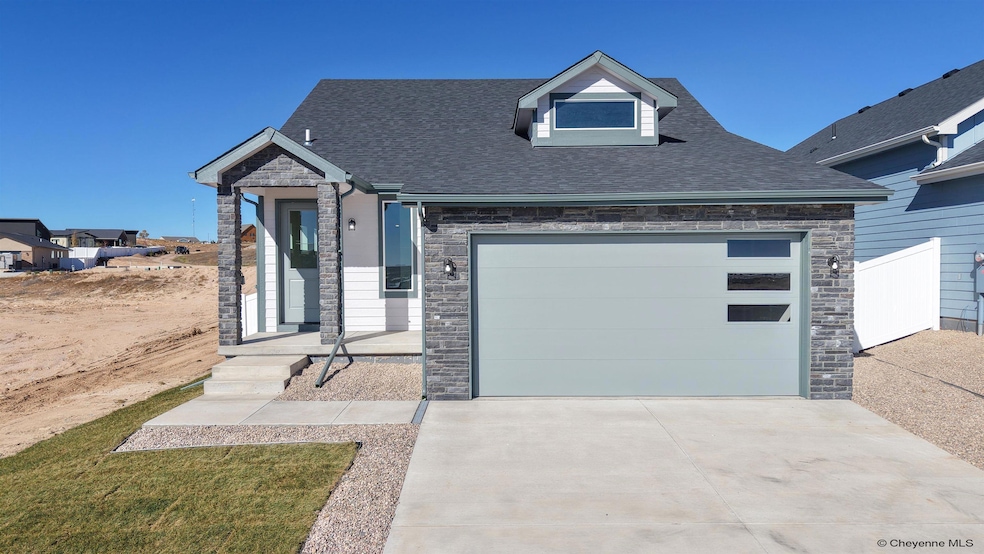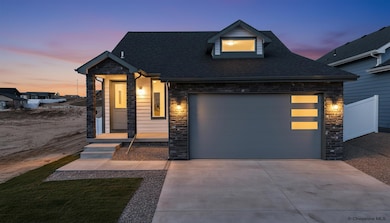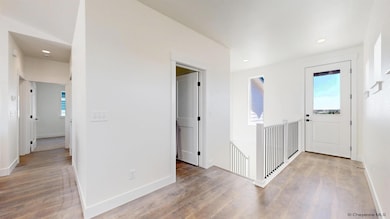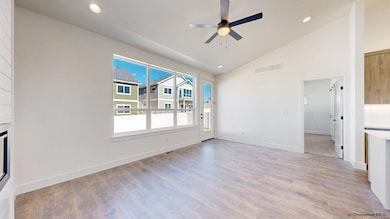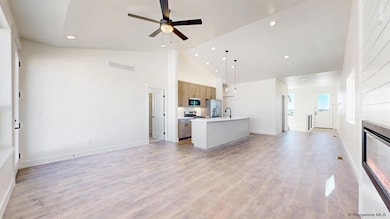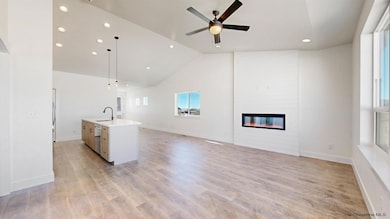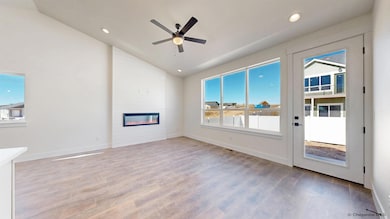7916 Wilderness Trail Cheyenne, WY 82001
Saddle Ridge NeighborhoodEstimated payment $3,008/month
Highlights
- New Construction
- Vaulted Ceiling
- Solid Surface Countertops
- ENERGY STAR Certified Homes
- Ranch Style House
- Walk-In Closet
About This Home
Move-in ready mid-September 2025! Under construction by Mission Homes Wyoming. Experience modern design and thoughtful details in this open-concept ranch home. Throughout the great room are vaulted ceilings and plentiful windows allowing in natural light. Featuring durable and stylish hard surface flooring, an inviting kitchen with a stainless appliance package and oversized island, sleek quartz countertops throughout, and energy-efficient features including tankless hot water heater. This home comes with a spacious unfinished basement for storage or future finished living space. Visit www.missionhomeswy.com to learn more.
Home Details
Home Type
- Single Family
Year Built
- Built in 2025 | New Construction
Lot Details
- 5,005 Sq Ft Lot
- Drip System Landscaping
- Front Yard Sprinklers
Parking
- 2 Car Attached Garage
Home Design
- Home is estimated to be completed on 8/31/25
- Ranch Style House
- Concrete Foundation
- Composition Roof
- Wood Siding
- Stone Exterior Construction
Interior Spaces
- Vaulted Ceiling
- Laminate Flooring
- Solid Surface Countertops
- Basement
Bedrooms and Bathrooms
- 2 Bedrooms
- Walk-In Closet
- 2 Full Bathrooms
Utilities
- 95% Forced Air Heating System
- Heating System Uses Natural Gas
- Cable TV Available
Additional Features
- ENERGY STAR Certified Homes
- Patio
- Livestock Fence
Community Details
- Property has a Home Owners Association
- Association fees include management
- Saddle Ridge Subdivision
Listing and Financial Details
- Assessor Parcel Number 17943000700070
Map
Home Values in the Area
Average Home Value in this Area
Property History
| Date | Event | Price | List to Sale | Price per Sq Ft |
|---|---|---|---|---|
| 10/09/2025 10/09/25 | For Sale | $478,800 | -- | $199 / Sq Ft |
Source: Cheyenne Board of REALTORS®
MLS Number: 98792
- 7932 Wilderness Trail
- 3821 Rain Dancer Trail
- 6966 Horse Soldier Rd
- 6958 Horse Soldier Rd
- 4012 Farthing Rd
- 4023 Farthing Rd
- 4100 Sage Rd
- 4124 Sage Rd
- 4128 Sage Rd
- 7539 Three Hearts Trail
- 4205 Sage Rd
- 4040 Saddleback Ln
- 4048 Saddleback Ln
- 4036 Saddleback Ln
- 4044 Saddleback Ln
- 4012 Saddleback Ln
- 4081 Saddleback Ln
- 4056 Saddleback Ln
- 3934 Saddleback Ln
- 3938 Saddleback Ln
- 4021 Fire Walker Trail
- 6830 Countryside Ave
- 5825 Eastland Ct
- 4723 Van Buren Ave
- 1900 Rainbow Rd
- 4350 E Lincolnway
- 4502 E 12th St Unit 2
- 4502 E 12th St Unit 2
- 3502-3518 Holmes St
- 3512 Welchester Dr
- 116 Erickson Ct Unit D
- 1832 Fremont Ave
- 1832 Fremont Ave
- 1623 Converse Ave Unit 2
- 1517 Converse Ave
- 190 S College Dr
- 2025 E Carlson St
- 1623 E Lincolnway Unit 9
- 620 Alexander Ave
- 1915 Seymour Ave Unit 4
