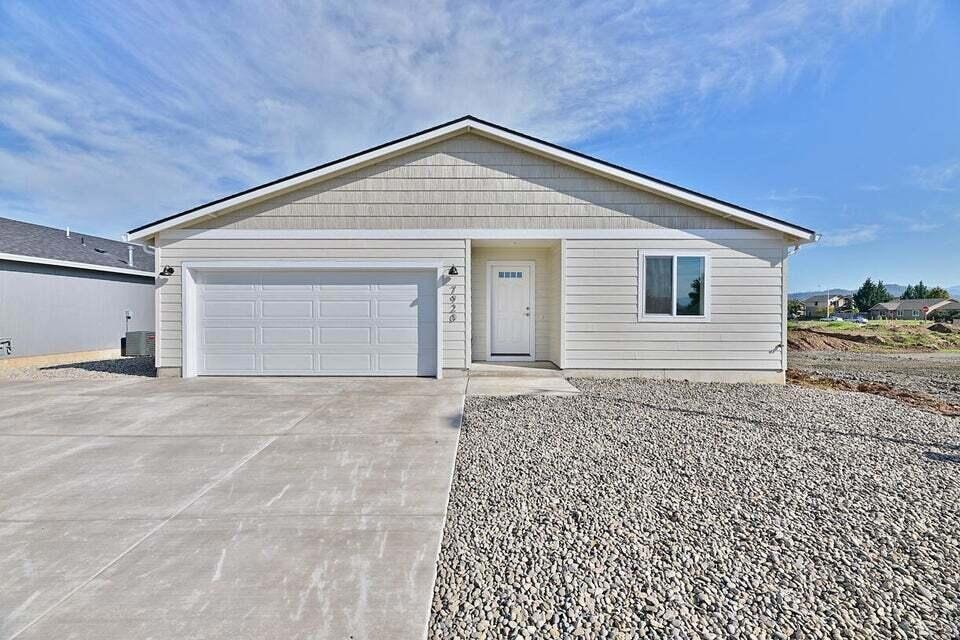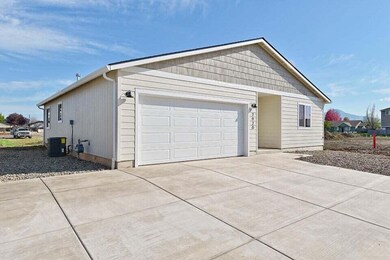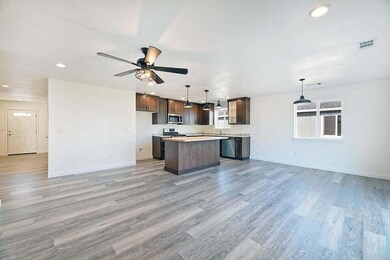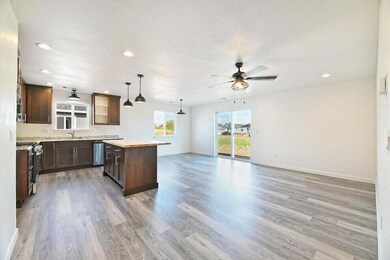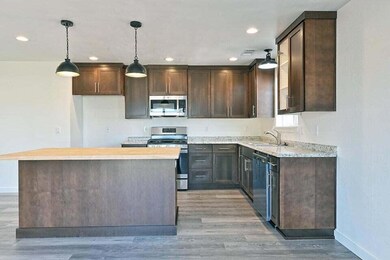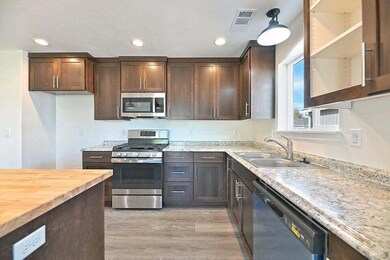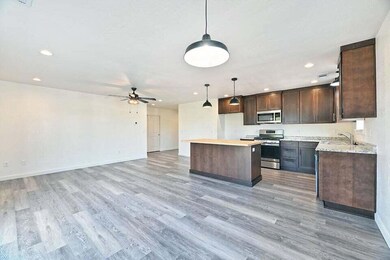
7917 27th St White City, OR 97503
Highlights
- New Construction
- Craftsman Architecture
- Stone Countertops
- Open Floorplan
- Territorial View
- No HOA
About This Home
As of January 2025Welcome to Arbor Gate - a stunning collection of brand new, affordable starter homes in White City. Call the listing agent to see about choosing your preferred colors and finishes. These homes are intelligently designed to maximize natural light and offer comfortable floor plans. Each residence presents 3 bedrooms and 2 full bathrooms, encompassing a spacious 1,251 square feet. The homes also feature an open-concept living space, a 2-car garage with storage, and individual washer/dryer hookups. Don't miss out on this extraordinary opportunity! Additional homes are available, starting in the low $300,000s!
Last Agent to Sell the Property
Christina Skinner
eXp Realty, LLC License #201221326 Listed on: 11/11/2024

Home Details
Home Type
- Single Family
Est. Annual Taxes
- $677
Year Built
- Built in 2024 | New Construction
Lot Details
- 5,227 Sq Ft Lot
- Level Lot
- Property is zoned UR-8, UR-8
Parking
- 2 Car Attached Garage
- Driveway
Property Views
- Territorial
- Neighborhood
Home Design
- Craftsman Architecture
- Frame Construction
- Composition Roof
- Concrete Perimeter Foundation
Interior Spaces
- 1,251 Sq Ft Home
- 1-Story Property
- Open Floorplan
- Ceiling Fan
- Double Pane Windows
- Vinyl Clad Windows
- Living Room
Kitchen
- Eat-In Kitchen
- Oven
- Range
- Dishwasher
- Kitchen Island
- Stone Countertops
- Disposal
Flooring
- Carpet
- Laminate
Bedrooms and Bathrooms
- 3 Bedrooms
- 2 Full Bathrooms
- Double Vanity
- Bathtub with Shower
Home Security
- Carbon Monoxide Detectors
- Fire and Smoke Detector
Outdoor Features
- Patio
Schools
- Table Rock Elementary School
- White Mountain Middle School
- Eagle Point High School
Utilities
- Forced Air Heating and Cooling System
- Water Heater
Community Details
- No Home Owners Association
- Built by McAlister/Delco Inc
Listing and Financial Details
- Assessor Parcel Number 11013906
Ownership History
Purchase Details
Home Financials for this Owner
Home Financials are based on the most recent Mortgage that was taken out on this home.Similar Homes in the area
Home Values in the Area
Average Home Value in this Area
Purchase History
| Date | Type | Sale Price | Title Company |
|---|---|---|---|
| Warranty Deed | $335,000 | Ticor Title |
Mortgage History
| Date | Status | Loan Amount | Loan Type |
|---|---|---|---|
| Open | $346,055 | VA |
Property History
| Date | Event | Price | Change | Sq Ft Price |
|---|---|---|---|---|
| 01/29/2025 01/29/25 | Sold | $335,000 | +1.5% | $268 / Sq Ft |
| 11/14/2024 11/14/24 | Pending | -- | -- | -- |
| 11/11/2024 11/11/24 | For Sale | $330,000 | 0.0% | $264 / Sq Ft |
| 10/28/2024 10/28/24 | Pending | -- | -- | -- |
| 08/07/2024 08/07/24 | For Sale | $330,000 | -- | $264 / Sq Ft |
Tax History Compared to Growth
Tax History
| Year | Tax Paid | Tax Assessment Tax Assessment Total Assessment is a certain percentage of the fair market value that is determined by local assessors to be the total taxable value of land and additions on the property. | Land | Improvement |
|---|---|---|---|---|
| 2025 | $677 | $48,860 | $48,860 | -- |
| 2024 | $677 | $47,440 | $47,440 | -- |
| 2023 | $34 | $2,364 | $2,364 | -- |
Agents Affiliated with this Home
-
C
Seller's Agent in 2025
Christina Skinner
eXp Realty, LLC
-
J
Seller Co-Listing Agent in 2025
Joshua Gregorio
eXp Realty, LLC
(541) 241-7331
11 in this area
61 Total Sales
-
S
Buyer's Agent in 2025
Sharon Schmelzer
eXp Realty, LLC
(541) 646-2295
4 in this area
35 Total Sales
Map
Source: Oregon Datashare
MLS Number: 220187780
APN: 11013906
- 8017 Thunderhead Ave
- 7846 Jacqueline Way
- 7829 Jacqueline Way
- 7824 Jacqueline Way
- 7873 Houston Loop
- 3600 Avenue G Unit 7
- 7863 Houston
- 7861 Houston Loop
- 7859 Houston Loop
- 7857 Houston Loop
- 3501 Avenue C Unit SPC 13
- 2622 Falcon St Unit 8
- 2622 Falcon St
- 2622 Falcon St Unit 78
- 2622 Falcon St Unit 29
- 2622 Falcon St Unit SPC 75
- 2622 Falcon St Unit SPC 10
- 3601 Avenue C Unit SPC 30
- 3409 Sonny Way
- 3432 Sonny Way
