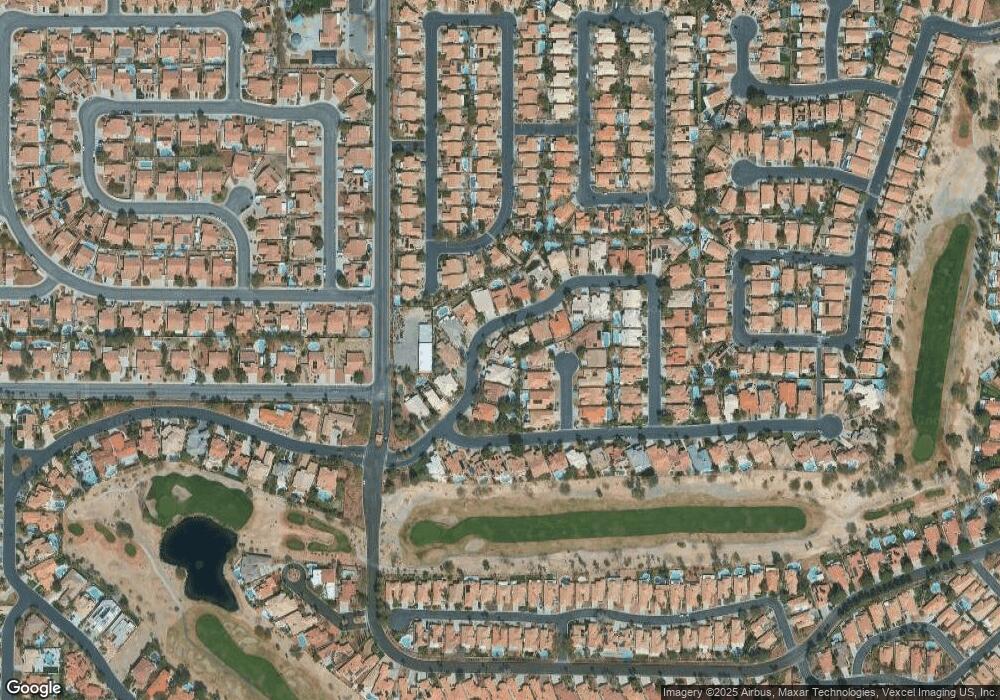7917 Aspect Way Las Vegas, NV 89149
Painted Desert NeighborhoodEstimated Value: $879,990 - $905,000
4
Beds
3
Baths
3,136
Sq Ft
$284/Sq Ft
Est. Value
About This Home
This home is located at 7917 Aspect Way, Las Vegas, NV 89149 and is currently estimated at $891,498, approximately $284 per square foot. 7917 Aspect Way is a home located in Clark County with nearby schools including Dean Lamar Allen Elementary School, Justice Myron E Leavitt Middle School, and Centennial High School.
Ownership History
Date
Name
Owned For
Owner Type
Purchase Details
Closed on
Jun 7, 2002
Sold by
Lewis John E and Lewis Tiffany L
Bought by
Lewis John E and Lewis Tiffany L
Current Estimated Value
Home Financials for this Owner
Home Financials are based on the most recent Mortgage that was taken out on this home.
Original Mortgage
$220,000
Outstanding Balance
$91,655
Interest Rate
6.74%
Estimated Equity
$799,843
Purchase Details
Closed on
Jul 12, 2000
Sold by
Cook Randy A and Cook Carol A
Bought by
Lewis John E and Lewis Tiffany L
Purchase Details
Closed on
Jul 28, 1998
Sold by
Hinton Gary and Hinton Cheryl
Bought by
Cook Randy A and Cook Carol A
Purchase Details
Closed on
Feb 28, 1995
Sold by
Young Robert I and Jones Clifford N
Bought by
The Tropez Desert Ltd Partnership
Purchase Details
Closed on
Feb 27, 1995
Sold by
The Tropez Desert Ltd Partnership
Bought by
Hinton Gary and Hinton Cheryl
Create a Home Valuation Report for This Property
The Home Valuation Report is an in-depth analysis detailing your home's value as well as a comparison with similar homes in the area
Home Values in the Area
Average Home Value in this Area
Purchase History
| Date | Buyer | Sale Price | Title Company |
|---|---|---|---|
| Lewis John E | -- | Nevada Title Company | |
| Lewis John E | $56,000 | Fidelity National Title | |
| Cook Randy A | $48,000 | United Title | |
| The Tropez Desert Ltd Partnership | $56,000 | United Title | |
| Hinton Gary | $56,000 | United Title |
Source: Public Records
Mortgage History
| Date | Status | Borrower | Loan Amount |
|---|---|---|---|
| Open | Lewis John E | $220,000 |
Source: Public Records
Tax History Compared to Growth
Tax History
| Year | Tax Paid | Tax Assessment Tax Assessment Total Assessment is a certain percentage of the fair market value that is determined by local assessors to be the total taxable value of land and additions on the property. | Land | Improvement |
|---|---|---|---|---|
| 2025 | $4,550 | $201,431 | $49,350 | $152,081 |
| 2024 | $4,418 | $201,431 | $49,350 | $152,081 |
| 2023 | $4,418 | $194,385 | $49,000 | $145,385 |
| 2022 | $4,289 | $171,270 | $38,500 | $132,770 |
| 2021 | $4,164 | $164,980 | $38,500 | $126,480 |
| 2020 | $4,040 | $160,382 | $35,000 | $125,382 |
| 2019 | $3,922 | $156,070 | $32,550 | $123,520 |
| 2018 | $3,808 | $148,367 | $29,750 | $118,617 |
| 2017 | $4,627 | $140,993 | $22,750 | $118,243 |
| 2016 | $3,605 | $132,146 | $22,400 | $109,746 |
| 2015 | $3,599 | $118,197 | $16,800 | $101,397 |
| 2014 | $3,494 | $107,214 | $12,250 | $94,964 |
Source: Public Records
Map
Nearby Homes
- 5436 Desert Valley Dr
- 5525 Desert Valley Dr
- 7912 Painted Rock Ln
- 7848 Ben Hogan Dr
- 8016 Golfers Oasis Dr
- 7832 Ben Hogan Dr
- 7920 Ben Hogan Dr
- 7932 Ben Hogan Dr
- 5381 Waving Sage Dr
- 5613 Burdel St
- 5704 Burdel St
- 7733 Kasmere Falls Dr
- 7629 Valley Green Dr Unit 101
- 8032 Wispy Sage Way
- 7709 Tinted Mesa Ct
- 7632 Rolling View Dr Unit 202
- 5721 Whale Rock St
- 5416 Irish Spring St
- 5708 Berwick Falls Ln
- 7625 Rolling View Dr Unit 202
- 7921 Aspect Way
- 7909 Aspect Way
- 5413 Alabaster Ct
- 7925 Aspect Way
- 7905 Aspect Way
- 5409 Alabaster Ct
- 7916 Aspect Way
- 7916 Aspect Way Unit none
- 7924 Aspect Way
- 7912 Aspect Way
- 7908 Aspect Way
- 7928 Aspect Way
- 5405 Alabaster Ct
- 7929 Aspect Way
- 7901 Aspect Way
- 7904 Aspect Way
- 5401 Alabaster Ct
- 5420 Red Sun Dr
- 7932 Aspect Way
- 7900 Aspect Way
