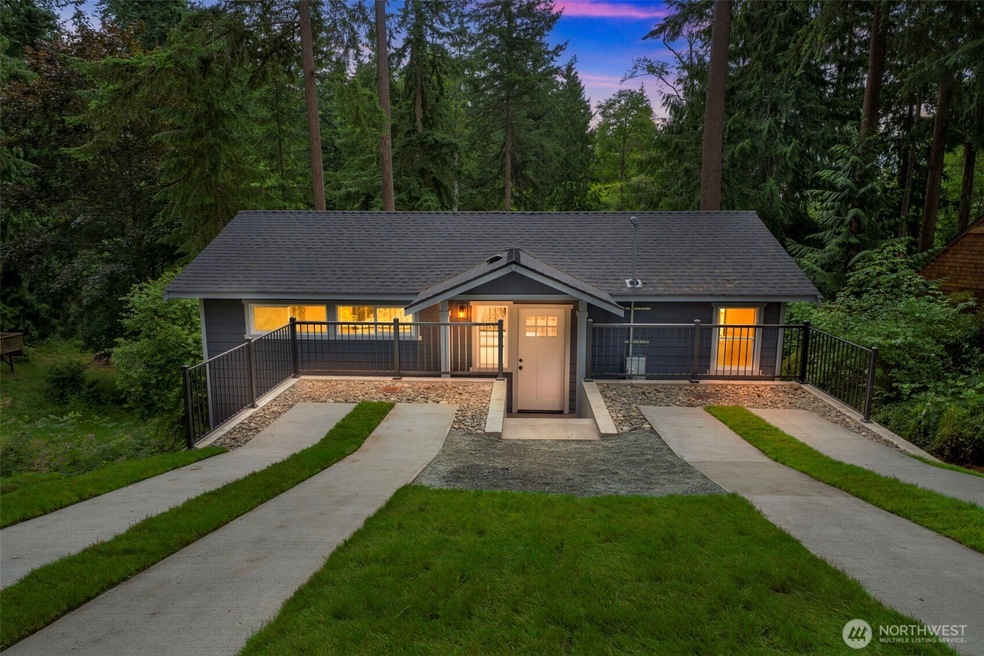
$500,000
- 3 Beds
- 2 Baths
- 1,534 Sq Ft
- 4141 Timberline Rd
- Clinton, WA
Tucked into a peaceful, wooded setting, this Clinton home offers the perfect blend of comfort and nature. A classic cabin-style front porch welcomes you in, leading to vaulted ceilings, hardwood and tile floors, and a cozy wood stove for chilly evenings. The open kitchen is ideal for everyday living or weekend entertaining. Step outside to your own private oasis with a koi pond and waterfall. The
Daniel Mellor Engel & Volkers North Cascades






