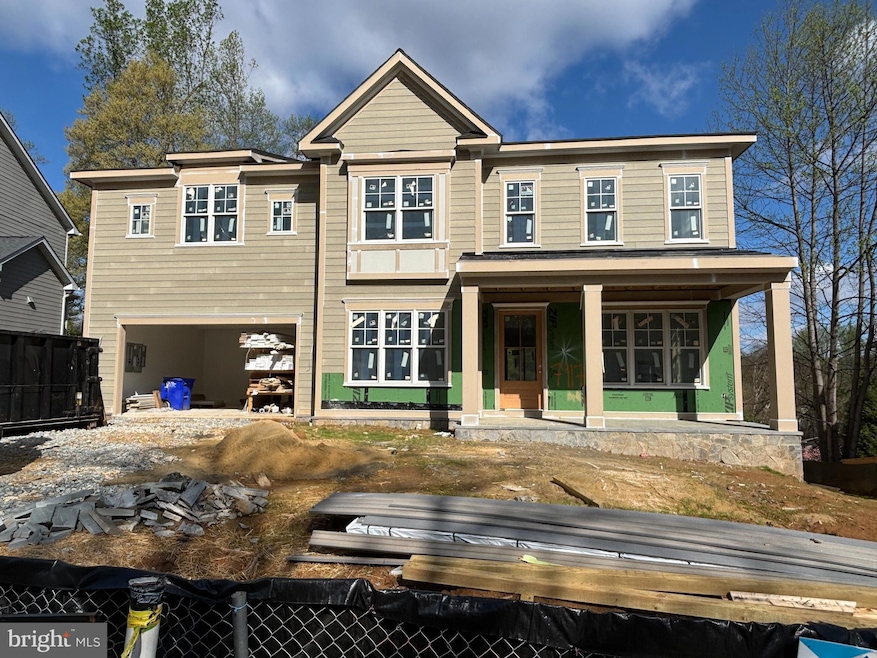7917 Maryknoll Ave Bethesda, MD 20817
Woodhaven NeighborhoodEstimated payment $19,290/month
Highlights
- New Construction
- Transitional Architecture
- No HOA
- Burning Tree Elementary School Rated A
- 1 Fireplace
- 4-minute walk to Burning Tree Local Park
About This Home
Designed by acclaimed Claude C. Lapp Architects and Megan Lynn Interiors and built by award winning local builder Kevin Kehoe of the Kehoe Group, this custom home exceeds every expectation of today’s discerning buyer. This home sits beautifully on a large, private, and level 14,691 square foot lot in the Whitman school district. Boasting 7 bedrooms, each with their own en suite bathroom, the home spans 7,682 square feet under roof. The Kehoe Group has curated luxury finishes and bespoke details throughout every room. The home is elevator ready and includes a first floor bedroom. Construction is slated to be completed in Summer of 2025. Future property taxes to be assessed by Montgomery County.
Home Details
Home Type
- Single Family
Est. Annual Taxes
- $10,898
Year Built
- Built in 2025 | New Construction
Lot Details
- 0.34 Acre Lot
- Property is in excellent condition
- Property is zoned R90
Parking
- 2 Car Attached Garage
- Front Facing Garage
Home Design
- Transitional Architecture
- Concrete Perimeter Foundation
Interior Spaces
- Property has 3 Levels
- 1 Fireplace
- Finished Basement
Bedrooms and Bathrooms
Accessible Home Design
- Accessible Elevator Installed
Schools
- Burning Tree Elementary School
- Pyle Middle School
- Walt Whitman High School
Utilities
- Central Air
- Heating Available
- Programmable Thermostat
- 60+ Gallon Tank
Community Details
- No Home Owners Association
- Burning Tree Valley Subdivision
Listing and Financial Details
- Assessor Parcel Number 160700652762
Map
Home Values in the Area
Average Home Value in this Area
Tax History
| Year | Tax Paid | Tax Assessment Tax Assessment Total Assessment is a certain percentage of the fair market value that is determined by local assessors to be the total taxable value of land and additions on the property. | Land | Improvement |
|---|---|---|---|---|
| 2025 | $10,898 | $652,200 | $652,200 | -- |
| 2024 | $10,898 | $883,200 | $641,500 | $241,700 |
| 2023 | $2,959 | $858,633 | $0 | $0 |
| 2022 | $5,279 | $834,067 | $0 | $0 |
| 2021 | $4,671 | $809,500 | $611,000 | $198,500 |
| 2020 | $9,342 | $776,967 | $0 | $0 |
| 2019 | $9,259 | $744,433 | $0 | $0 |
| 2018 | $4,685 | $711,900 | $581,900 | $130,000 |
| 2017 | $4,548 | $695,200 | $0 | $0 |
| 2016 | $6,510 | $678,500 | $0 | $0 |
| 2015 | $6,510 | $661,800 | $0 | $0 |
| 2014 | $6,510 | $651,567 | $0 | $0 |
Property History
| Date | Event | Price | Change | Sq Ft Price |
|---|---|---|---|---|
| 02/28/2025 02/28/25 | For Sale | $3,450,000 | -- | -- |
Purchase History
| Date | Type | Sale Price | Title Company |
|---|---|---|---|
| Deed | $1,100,000 | First American Title | |
| Deed | $1,100,000 | First American Title | |
| Deed | -- | -- |
Mortgage History
| Date | Status | Loan Amount | Loan Type |
|---|---|---|---|
| Open | $1,840,000 | Construction | |
| Closed | $1,840,000 | Construction |
Source: Bright MLS
MLS Number: MDMC2168032
APN: 07-00652762
- 8108 Beech Tree Rd
- 7807 Winterberry Place
- 5905 Landon Ln
- 7805 Cayuga Ave
- 7708 Beech Tree Rd
- 7721 Maryknoll Ave
- 7007 Deep Creek Ct
- 8524 W Howell Rd
- 8605 Burning Tree Rd
- 7601 Maryknoll Ave
- 6411 Crane Terrace
- 7400 Nevis Rd
- 6411 Wilson Ln
- 7603 Honesty Way
- 7509 Elmore Ln
- 7702 Leesburg Dr
- 7507 Elmore Ln
- 7405 Helmsdale Rd
- 6616 Lybrook Ct
- 6605 Lybrook Ct
- 7807 Winterberry Place
- 7821 Cayuga Ave
- 8504 Meadowlark Ln Unit BASEMENT
- 6812 Algonquin Ave
- 8101 Hawthorne Rd
- 6413 Wilson Ln
- 6407 Kirby Rd
- 8820 Burning Tree Rd
- 6405 Middleburg Ln
- 7205 Orkney Pkwy
- 8514 Woodhaven Blvd
- 2 Royal Dominion Ct
- 8614 Ridge Rd
- 8309 Old Seven Locks Rd Unit A
- 6103 Swansea St
- 8319 Quarry Manor Terrace
- 8208 River Quarry Place
- 7206 Bradley Blvd
- 5916 Kirby Rd
- 7713 Arrowood Ct







