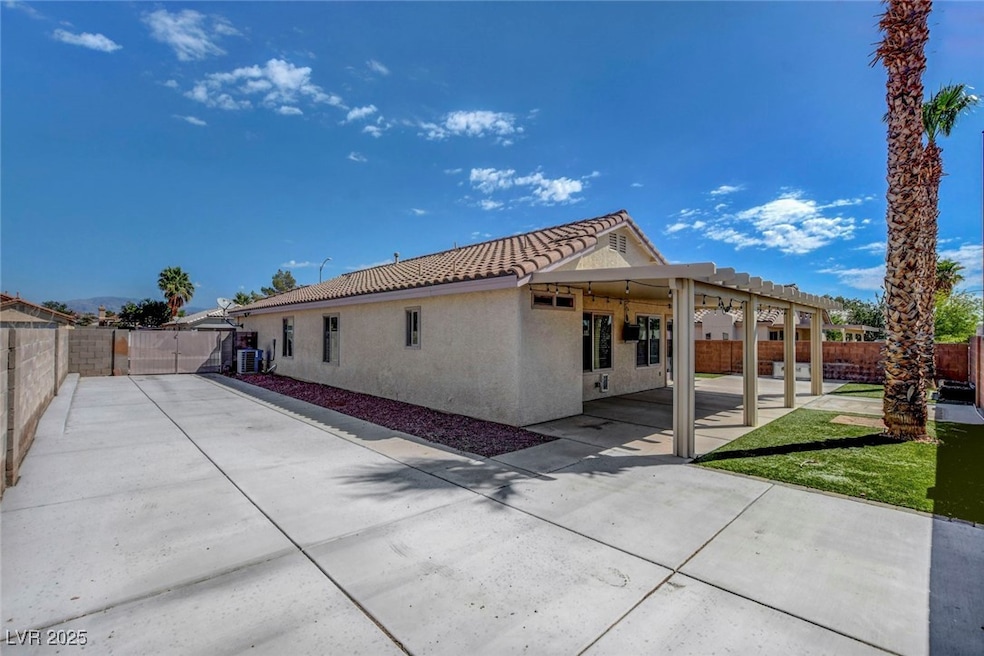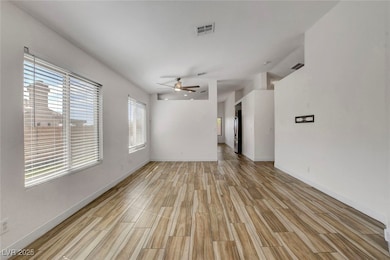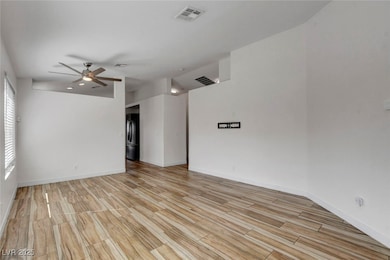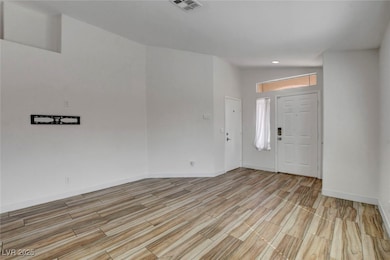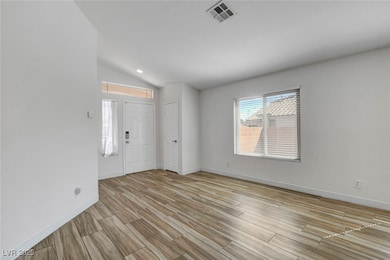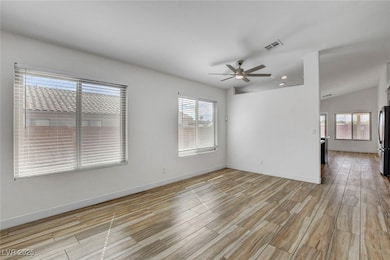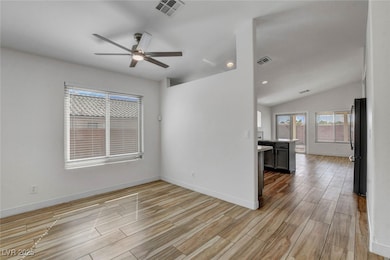7917 Quill Gordon Ave Las Vegas, NV 89149
Highlights
- RV Access or Parking
- Tile Flooring
- 2 Car Garage
- Laundry Room
- Central Heating and Cooling System
- Washer and Dryer
About This Home
Updated and Move-in ready! This 3 bedroom, 2 bath single-story home on a HUGE LOT with dual RV PARKING—big enough for two RVs and or a boat or trailer—plus a separate side yard on the other side. Inside, enjoy fresh paint, wood-look tile flooring throughout, and all new energy-efficient windows plus a new slider door. The kitchen shines with granite countertops, modern backsplash, and upgraded appliances, opening to the living area for easy entertaining. The spacious primary suite includes a custom walk-in closet and beautifully remodeled bath with a luxury vanity and LED mirror. Outdoors, relax under the full-length covered patio with string lights, or take advantage of the low-maintenance landscaping and expansive driveway with extra parking. Convenient Northwest Centennial location close to schools, shopping, and freeway access.
Listing Agent
Signature Real Estate Group Brokerage Email: carolina@signaturenv.com License #S.0171407 Listed on: 08/29/2025
Home Details
Home Type
- Single Family
Est. Annual Taxes
- $2,104
Year Built
- Built in 1998
Lot Details
- 6,534 Sq Ft Lot
- North Facing Home
- Back Yard Fenced
- Block Wall Fence
Parking
- 2 Car Garage
- RV Access or Parking
Home Design
- Frame Construction
- Tile Roof
- Stucco
Interior Spaces
- 1,303 Sq Ft Home
- 1-Story Property
- Gas Fireplace
- Family Room with Fireplace
Kitchen
- Gas Cooktop
- Dishwasher
- Pots and Pans Drawers
- Disposal
Flooring
- Carpet
- Tile
Bedrooms and Bathrooms
- 3 Bedrooms
- 2 Full Bathrooms
Laundry
- Laundry Room
- Laundry on main level
- Washer and Dryer
Schools
- Allen Elementary School
- Escobedo Edmundo Middle School
- Centennial High School
Utilities
- Central Heating and Cooling System
- Heating System Uses Gas
- Cable TV Available
Listing and Financial Details
- Security Deposit $2,600
- Property Available on 8/29/25
- Tenant pays for cable TV, electricity, gas, grounds care, water
- The owner pays for sewer, trash collection
Community Details
Overview
- Property has a Home Owners Association
- Cimarron Village Nor Association, Phone Number (702) 458-2580
- Cimarron Village North Subdivision
- The community has rules related to covenants, conditions, and restrictions
Pet Policy
- Pets allowed on a case-by-case basis
- Pet Deposit $500
Map
Source: Las Vegas REALTORS®
MLS Number: 2714697
APN: 125-28-710-007
- 7844 Quill Gordon Ave
- 7849 March Brown Ave
- 7837 Mission Point Ln
- 5721 Whale Rock St
- 7804 Wind Drift Rd
- 7808 Quill Gordon Ave
- 5728 Savant Ct
- 5712 Savant Ct
- 7733 Kasmere Falls Dr
- 5708 Berwick Falls Ln
- 7912 Painted Rock Ln
- 5509 Big Sky Ln
- 5712 Windy Gorge St
- 5732 Desert Sky Way
- 7917 Aspect Way
- 7633 Valley Green Dr Unit 202
- 5416 Irish Spring St
- 5421 Painted Sunrise Dr
- 8361 Jeeves Cir
- 7632 Rolling View Dr Unit 202
- 7916 Canley Ave
- 7845 March Brown Ave
- 5509 Big Sky Ln
- 5505 Big Sky Ln
- 5453 Desert Valley Dr
- 8201 Bolingbrook Ave
- 6101 Crockery St
- 7533 Hickory Hills Dr
- 7425 Jockey Ave
- 5850 Sky Pointe Dr
- 8113 Wispy Sage Way
- 7600 Sudan Ct
- 5481 Painted Mirage Rd
- 5110 N Valadez St
- 5730 Sky Pointe Dr Unit 187
- 5730 Sky Pointe Dr Unit 144
- 5730 Sky Pointe Dr Unit 171
- 7252 Gold Find Ct
- 7270 Sheared Cliff Ln Unit 104
- 5455 Cardinal Ridge Ct Unit 101
