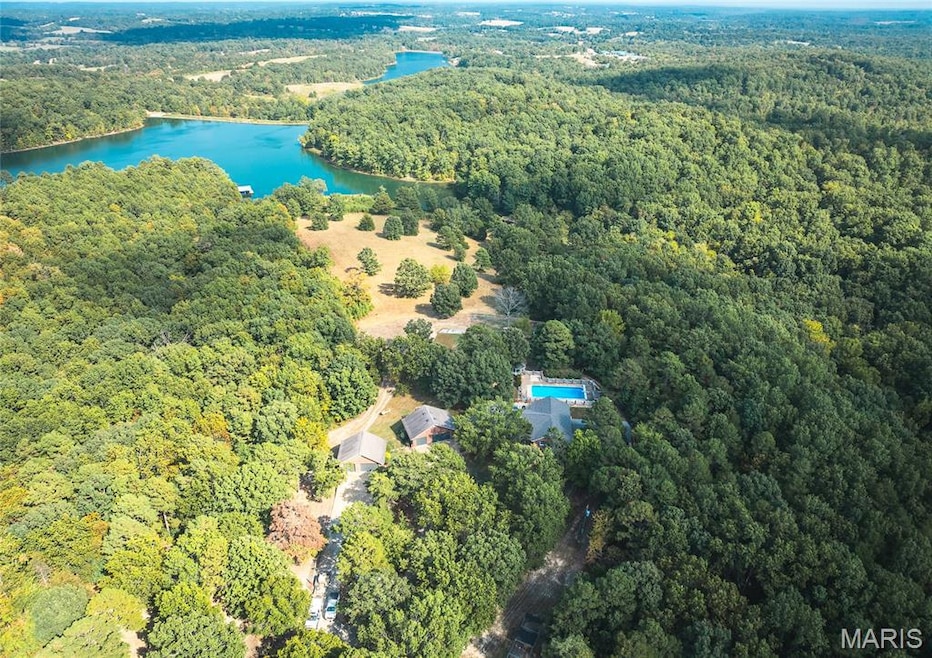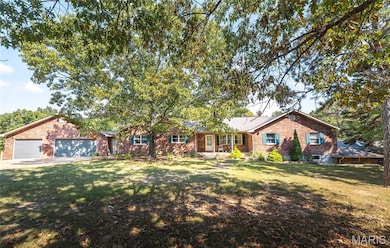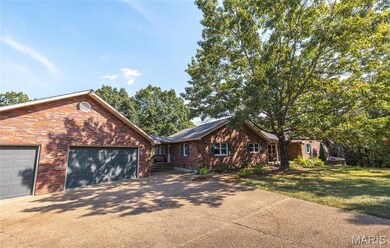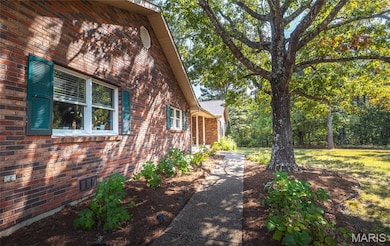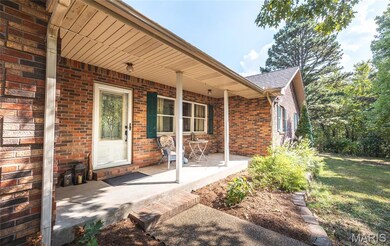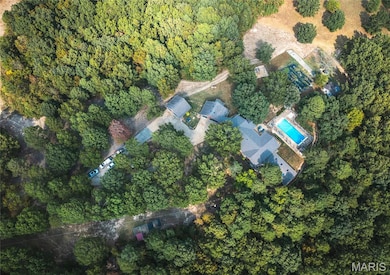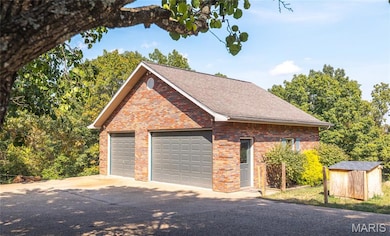7918 Bradford Pear Ln Patton, MO 63662
Estimated payment $3,111/month
Highlights
- Greenhouse
- Second Garage
- Wooded Lot
- Pool House
- Deck
- No HOA
About This Home
Welcome to this stunning 7-bedroom, 6-bath estate set on 5 peaceful acres at the end of a quiet dead-end road in Patton, MO. With 4,627 square feet, this home offers beautiful seasonal lake views, a wooded backdrop, and a thoughtfully designed layout perfect for everyday living and family gatherings. The interior features lots of windows that flood the space with natural light, a sunroom, a spacious family room on the lower level, and multiple bonus rooms ideal for a home office, craft room, or homeschool setup. The living room boasts a cozy gas fireplace, creating a warm atmosphere. The spacious master suite includes a large soaking tub, separate shower, and ample space to unwind. A multi-unit HVAC system provides efficient climate control, while generous storage helps keep everything organized.
Step outside to discover a true outdoor haven. A large deck overlooks the gated inground pool—complete with an electric pool cover—and is perfect for family gatherings, BBQs, or quiet evenings. The pool house includes a changing room and bathroom for convenience. Gather around the cozy firepit, relax under the charming gazebo, or put your green thumb to use in the greenhouse. The backyard offers a perfect open space for a garden, plus a private playground and multiple garages—including a room above with a separate entrance—offering endless possibilities for a studio, hobby space, or extended living area. The circle driveway ensures easy access and plenty of parking. Priced to sell, this exceptional home combines space, privacy, and convenience in a serene natural setting—an opportunity you don’t want to miss!
Home Details
Home Type
- Single Family
Est. Annual Taxes
- $3,343
Year Built
- Built in 1994
Lot Details
- 5 Acre Lot
- Landscaped
- Gentle Sloping Lot
- Wooded Lot
- Many Trees
- Garden
Parking
- 6 Car Detached Garage
- Second Garage
- Circular Driveway
Home Design
- Split Level Home
- Brick Exterior Construction
- Shingle Roof
- Vinyl Siding
Interior Spaces
- 4,627 Sq Ft Home
- Ceiling Fan
- Gas Fireplace
- Double Pane Windows
- Family Room
- Living Room with Fireplace
- Dining Room
- Home Office
- Workshop
- Storage
Kitchen
- Electric Oven
- Electric Range
- Microwave
- Dishwasher
- Disposal
Flooring
- Carpet
- Laminate
- Ceramic Tile
Bedrooms and Bathrooms
- 7 Bedrooms
- Walk-In Closet
- Soaking Tub
- Separate Shower
Laundry
- Laundry Room
- Laundry on lower level
- Washer and Dryer
Pool
- Pool House
- In Ground Pool
- Pool Cover
Outdoor Features
- Deck
- Patio
- Fire Pit
- Greenhouse
- Front Porch
Schools
- Meadow Heights Elem. Elementary School
- Meadow Heights High Middle School
- Meadow Heights High School
Utilities
- Two cooling system units
- Forced Air Heating and Cooling System
- Heating System Uses Natural Gas
- 440 Volts
- Propane
- Shared Well
- Well
- Septic Tank
Listing and Financial Details
- Assessor Parcel Number 03-09-29-02.04 (309290204)
Community Details
Overview
- No Home Owners Association
Recreation
- Community Pool
Map
Home Values in the Area
Average Home Value in this Area
Property History
| Date | Event | Price | List to Sale | Price per Sq Ft | Prior Sale |
|---|---|---|---|---|---|
| 09/15/2025 09/15/25 | For Sale | $540,000 | +8.0% | $117 / Sq Ft | |
| 09/07/2022 09/07/22 | Sold | -- | -- | -- | View Prior Sale |
| 07/22/2022 07/22/22 | Pending | -- | -- | -- | |
| 07/06/2022 07/06/22 | Price Changed | $499,900 | -16.5% | $75 / Sq Ft | |
| 03/10/2022 03/10/22 | Price Changed | $599,000 | -14.3% | $89 / Sq Ft | |
| 01/26/2022 01/26/22 | For Sale | $699,000 | -- | $104 / Sq Ft |
Source: MARIS MLS
MLS Number: MIS25062288
- 10257 Missouri 72
- 1 off Bollinger County 908
- 000 County Road 852
- 1040 Rr 2
- 37801 State Highway Hh
- Tract 1 Bcr 930
- Tract 1 Bcr 930
- Tract 2 Bcr 930
- Tract 2 Bcr 930
- 0 0 Madison 247
- Off Bcr 924
- 37801 State Highway Hh
- 1 E Highway 72
- 18320 State Highway Kk
- Madison 244 County Road 244
- 18191 State Highway M
- 267 Cr 322
- 8135 Highway J
- 2268 Madison 244
- 1068 E Murta St
- 802 Crown St
- 204 Feltz St Unit B
- 21 E St Joseph St
- 21 E Saint Joseph St
- 398 Shady Brook Dr
- 3010 Hawthorne Place Dr
- 3011 Hawthorne Place Dr
- 3007 Hawthorne Place Dr
- 2820 Themis St Unit D
- 2816 Independence St Unit 1
- 2703 Luce St
- 1000 Icon Way
- 100 Roper
- 2753 Brody Ln Unit 8
- 119 E Columbia St Unit C
- 1205 W Columbia St
- 1502 N Washington St
- 201 Hyler Dr
- 6 Woodchase Dr
- 121 Westmount Dr
