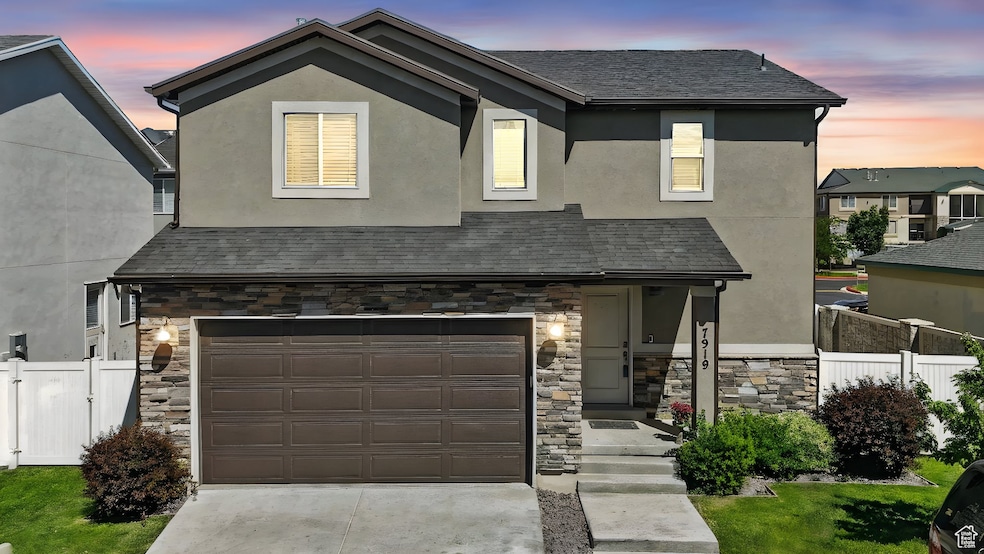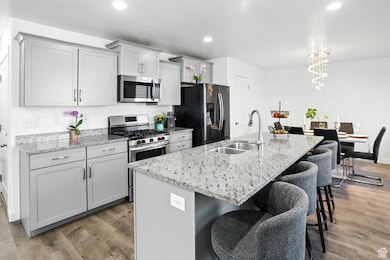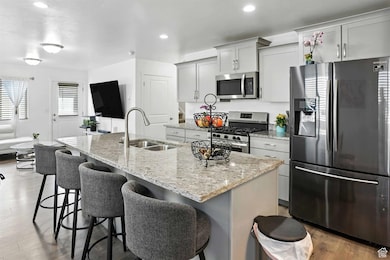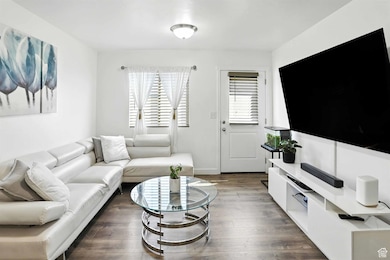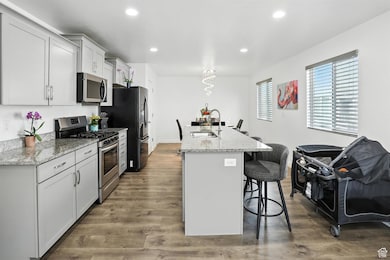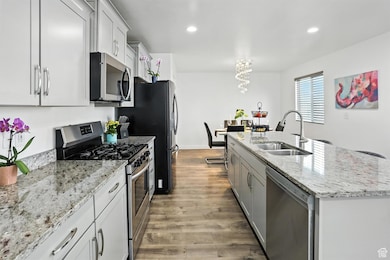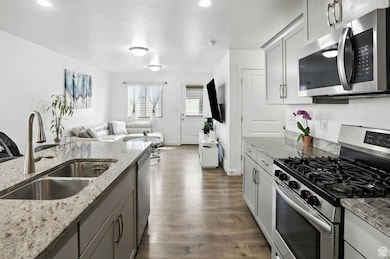7919 S Ares Ct West Jordan, UT 84081
Jordan Hills NeighborhoodEstimated payment $2,773/month
Highlights
- Updated Kitchen
- Great Room
- Cul-De-Sac
- Mountain View
- Granite Countertops
- 2 Car Attached Garage
About This Home
Step inside this turnkey home. With a gorgeous kitchen featuring sleek granite counters, staggered grey cabinetry, stainless steel appliances, gas stove, and easy-care laminate flooring ideal for everyday elegance and effortless hosting. The open-concept great room creates the perfect backdrop for family gatherings and entertainment. Retreat to spacious bedrooms, then indulge in the luxurious master suite, complete with a master bathroom and a generous walk-in closet. Clever storage abounds-note the finished basement, finished garage with overhead storage. One of the larger backyards. Located in a cul-de-sac. Outdoor access and convenience? You've got it. Enjoy easy freeway access and proximity to local amenities-shopping, dining, recreation-all just minutes away.
Listing Agent
Janet Marroquin
Coldwell Banker Realty (Station Park) License #6023110 Listed on: 08/02/2025
Home Details
Home Type
- Single Family
Est. Annual Taxes
- $2,352
Year Built
- Built in 2019
Lot Details
- 3,049 Sq Ft Lot
- Cul-De-Sac
- Property is Fully Fenced
- Landscaped
- Sprinkler System
- Property is zoned Single-Family, 1300
HOA Fees
- $69 Monthly HOA Fees
Parking
- 2 Car Attached Garage
Home Design
- Stone Siding
- Stucco
Interior Spaces
- 2,284 Sq Ft Home
- 3-Story Property
- Double Pane Windows
- Blinds
- French Doors
- Great Room
- Laminate Flooring
- Mountain Views
- Basement Fills Entire Space Under The House
- Electric Dryer Hookup
Kitchen
- Updated Kitchen
- Gas Range
- Free-Standing Range
- Microwave
- Granite Countertops
- Disposal
Bedrooms and Bathrooms
- 4 Bedrooms | 1 Main Level Bedroom
- Walk-In Closet
Outdoor Features
- Open Patio
Schools
- Oakcrest Elementary School
- Copper Hills High School
Utilities
- Forced Air Heating and Cooling System
- Sewer Paid
Listing and Financial Details
- Exclusions: Dryer, Refrigerator, Washer
- Assessor Parcel Number 20-34-150-192
Community Details
Overview
- Association fees include sewer, trash
- Cottages At Jordan Hills Association, Phone Number (801) 235-7368
- Cottages Subdivision
Recreation
- Community Playground
Map
Home Values in the Area
Average Home Value in this Area
Tax History
| Year | Tax Paid | Tax Assessment Tax Assessment Total Assessment is a certain percentage of the fair market value that is determined by local assessors to be the total taxable value of land and additions on the property. | Land | Improvement |
|---|---|---|---|---|
| 2025 | $2,352 | $501,900 | $109,200 | $392,700 |
| 2024 | $2,352 | $452,600 | $102,900 | $349,700 |
| 2023 | $2,352 | $435,000 | $69,800 | $365,200 |
| 2022 | $2,465 | $439,800 | $68,400 | $371,400 |
| 2021 | $2,128 | $345,600 | $57,000 | $288,600 |
| 2020 | $1,984 | $302,300 | $51,500 | $250,800 |
| 2019 | $473 | $38,900 | $38,900 | $0 |
| 2018 | $0 | $0 | $0 | $0 |
Property History
| Date | Event | Price | List to Sale | Price per Sq Ft |
|---|---|---|---|---|
| 11/02/2025 11/02/25 | Price Changed | $475,000 | -2.1% | $208 / Sq Ft |
| 10/15/2025 10/15/25 | Price Changed | $485,000 | -1.0% | $212 / Sq Ft |
| 08/15/2025 08/15/25 | Price Changed | $490,000 | -1.0% | $215 / Sq Ft |
| 08/02/2025 08/02/25 | For Sale | $495,000 | -- | $217 / Sq Ft |
Purchase History
| Date | Type | Sale Price | Title Company |
|---|---|---|---|
| Special Warranty Deed | -- | Cottonwood Title |
Mortgage History
| Date | Status | Loan Amount | Loan Type |
|---|---|---|---|
| Open | $299,465 | FHA |
Source: UtahRealEstate.com
MLS Number: 2102681
APN: 20-34-150-192-0000
- 6819 Pomona Ct
- 7009 W 7895 S
- 7011 W Saw Timber Way
- Witzel Plan at The Sycamores
- Beatrix Plan at The Sycamores
- Sweetwater Plan at The Sycamores
- Princeton Plan at The Sycamores
- Dakota Plan at The Sycamores
- Dashell Plan at The Sycamores
- Roosevelt Plan at The Sycamores
- Wasatch Plan at The Sycamores
- 7069 W Cottage Point Dr
- 6793 Tupelo Ln
- 8009 S Hayden Park St
- 6784 W 8070 S
- 7953 S 7110 W
- 7051 W Owens View Way
- Accord Plan at Orchard Heights
- Interlude Plan at Orchard Heights
- Octave Plan at Orchard Heights
- 7907 S Gaea Ct
- 7898 S 6710 W
- 6951 W Otter Creek Dr Unit 2
- 6951 W Otter Creek Dr Unit 1
- 6951 W Otter Creek Dr Unit 3
- 8558 Maul Oak Dr
- 6053 W 7940 S
- 7391 S Copper Rim Dr
- 6911 S Static Peak Dr
- 5998 W Verdigris Dr
- 5966 W Verdigris Dr
- 7624 S Pastel Park
- 6291 Liza Ln
- 8088 S Uinta View Way
- 6093 W Graceland Way
- 5517 W Slate Canyon Dr
- 6447 W Wilshire Park Ave
- 8789 S Caliente Dr
- 6635 W 6635 S
- 5503 W 9000 S
